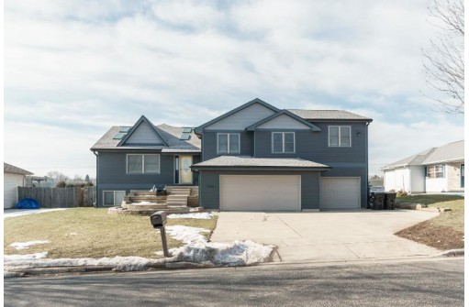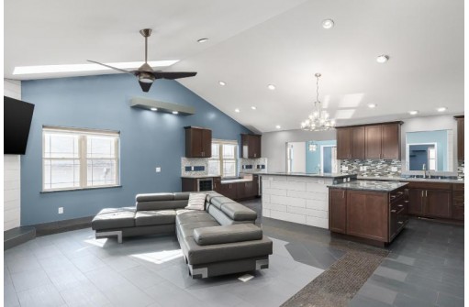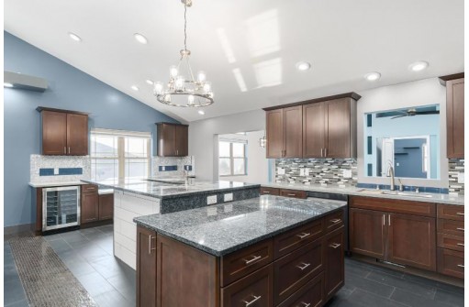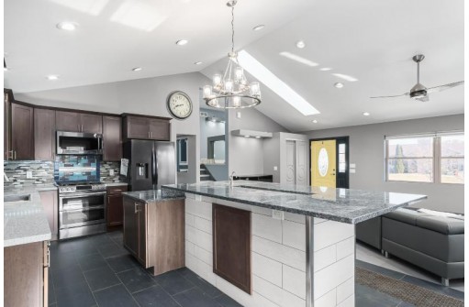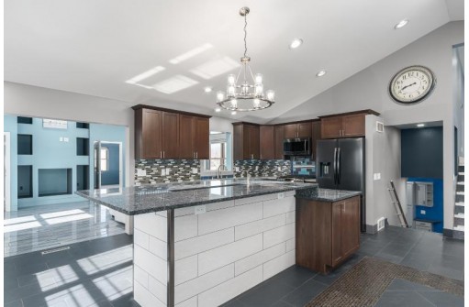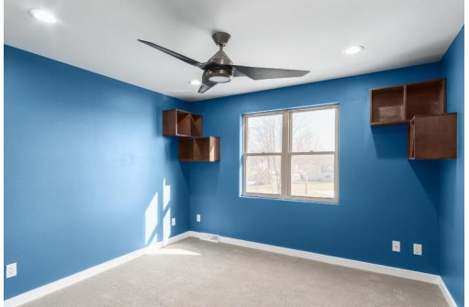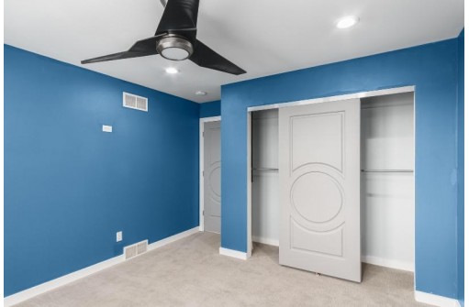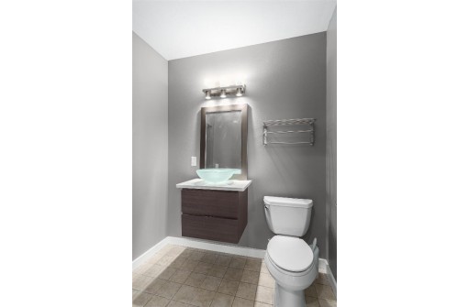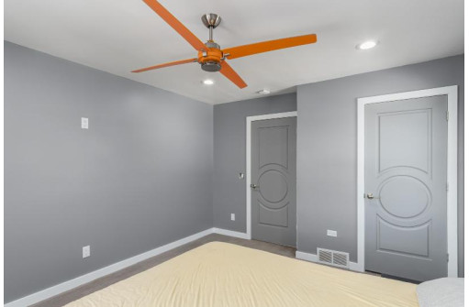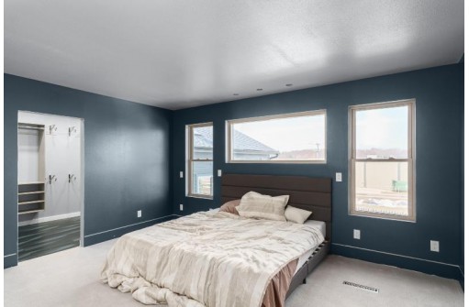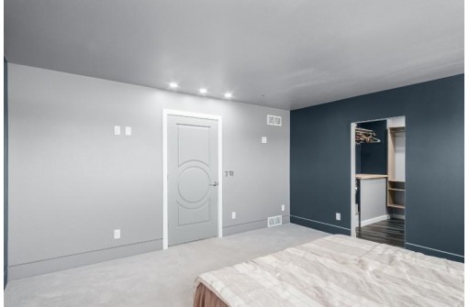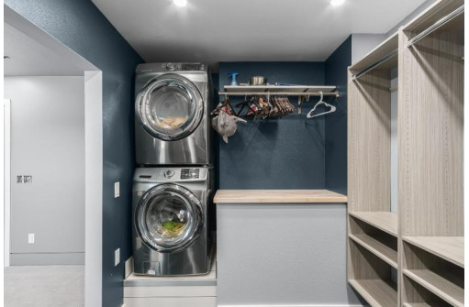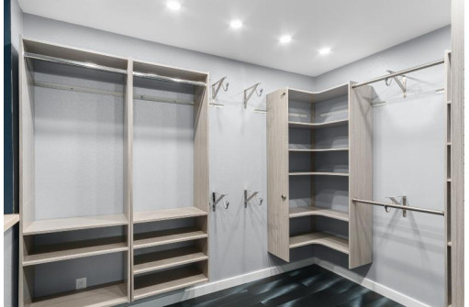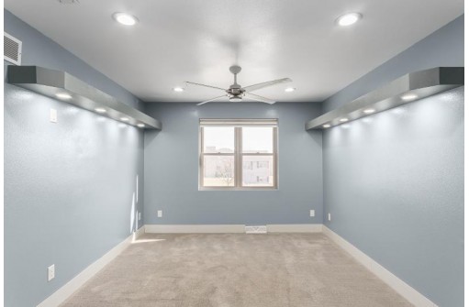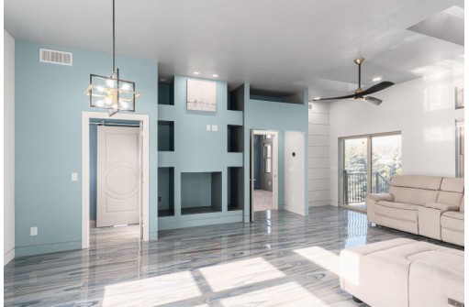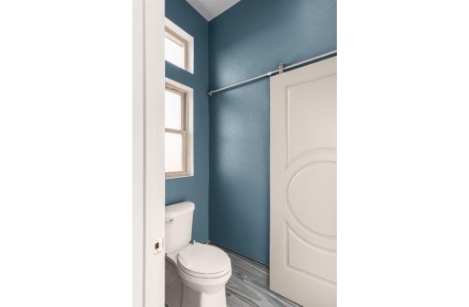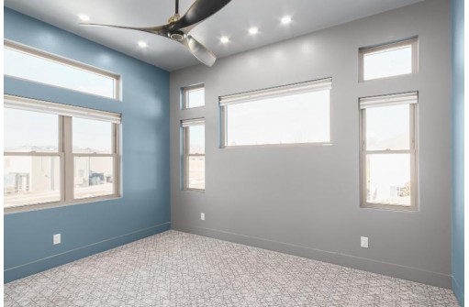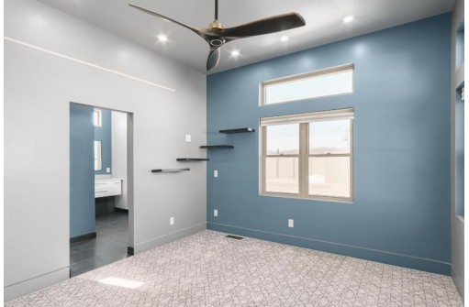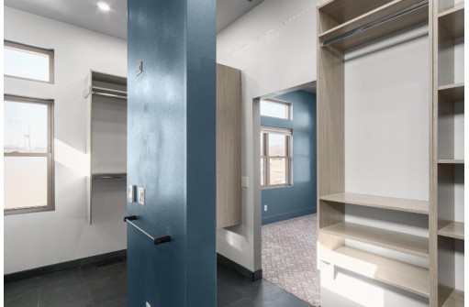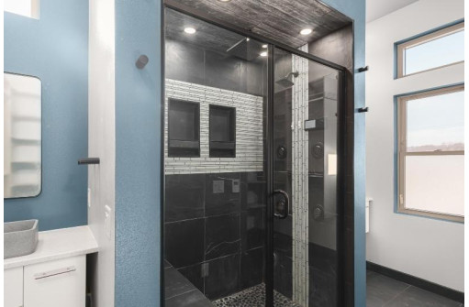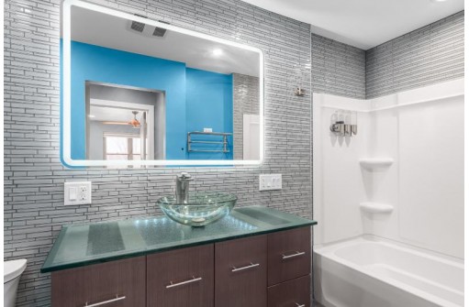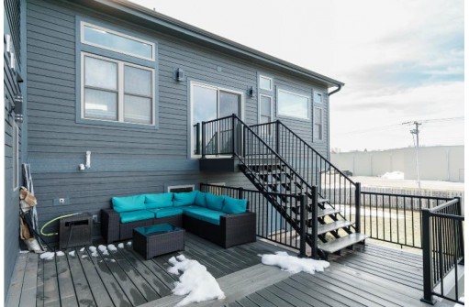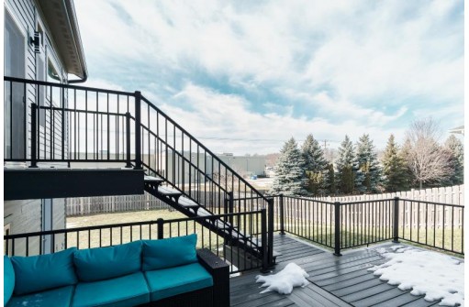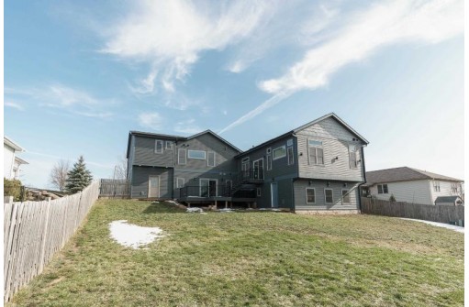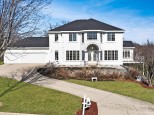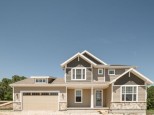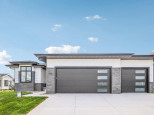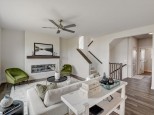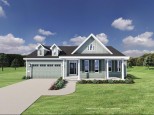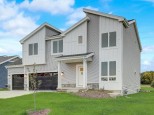Property Description for 704 Tanglewood Drive, DeForest, WI 53532
This completely updated home with high end finishes is move in ready. Equipped with two primary bedrooms with walk in closets, walk in showers, heated flooring, and carpeted bedrooms. You'll find quartz and granite countertops as well as tile flooring throughout the home for easy clean up. Updated kitchen with cherry cabinets, stainless steel appliances, kitchen island with large disposal. 2 WD hook ups. Multiple living spaces featuring a fireplace, vaulted & 10ft ceilings. Lower level features an updated kitchenette and is roughed in for another full bath and theater/rec room. 2 new hvac units, new windows, new siding, new roof, maintenance free decking, fenced in yard, 4 car garage & solar ready. Take advantage of this opportunity to lock in a lower rate with an assumable mortgage.
- Finished Square Feet: 3,472
- Finished Above Ground Square Feet: 2,628
- Waterfront:
- Building Type: Multi-level
- Subdivision: High Field Terraces
- County: Dane
- Lot Acres: 0.28
- Elementary School: Call School District
- Middle School: Call School District
- High School: Deforest
- Property Type: Single Family
- Estimated Age: 2006
- Garage: 4+ car, Attached, Electric car charger, Garage stall > 26 ft deep, Heated, Opener inc.
- Basement: 8 ft. + Ceiling, Full, Outside entry only, Poured Concrete Foundation, Stubbed for Bathroom, Sump Pump, Total finished
- Style: Contemporary, Tri-level
- MLS #: 1965155
- Taxes: $7,464
- Master Bedroom: 13x12
- Bedroom #2: 15x13
- Bedroom #3: 12x11
- Bedroom #4: 13x11
- Bedroom #5: 14x12
- Family Room: 23x13
- Kitchen: 23x12
- Living/Grt Rm: 24x15
- Mud Room: 17x10
- DenOffice: 18x15
- Dining Area: 14x8
- Game Room: 17x11
