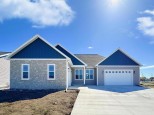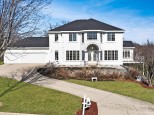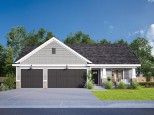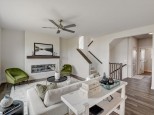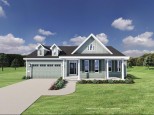Property Description for 6622 Ramshorn Drive, DeForest, WI 53532
Healthy, Energy-Efficient, NEW Construction, Built for the way YOU live! The Juneberry home plan boasts 2600 sq. ft. and a stunning modern exterior. The home opens to a large flex room/office and flows into the main living area seamlessly connecting to a dining space and a modern kitchen with a large pantry. Upstairs, the Primary Suite boasts a walk-in tiled shower with bench and a VERY spacious walk-in closet. You'll also find a convenient 2nd floor laundry room, and three more bedrooms, two with large walk-in closets. The standout feature of this stunning home is the extra bonus rec room upstairs. Enjoy the added space of a three-car garage for additional storage. Bear Tree Farms boasts splash pad, park, trails, and more! Ask us about our ready home interest rate incentives.
- Finished Square Feet: 2,632
- Finished Above Ground Square Feet: 2,632
- Waterfront:
- Building Type: 2 story, New/Never occupied
- Subdivision: Bear Tree Farms
- County: Dane
- Lot Acres: 0.28
- Elementary School: Windsor
- Middle School: Deforest
- High School: Deforest
- Property Type: Single Family
- Estimated Age: 2023
- Garage: 3 car, Attached, Opener inc.
- Basement: Full, Poured Concrete Foundation, Radon Mitigation System, Stubbed for Bathroom, Sump Pump
- Style: Contemporary
- MLS #: 1965867
- Taxes: $10
- Master Bedroom: 14x17
- Bedroom #2: 10x12
- Bedroom #3: 11x13
- Bedroom #4: 11x12
- Family Room: 11x11
- Kitchen: 13x17
- Living/Grt Rm: 16x17
- DenOffice: 10x12
- Laundry:
- Dining Area: 11x11









































