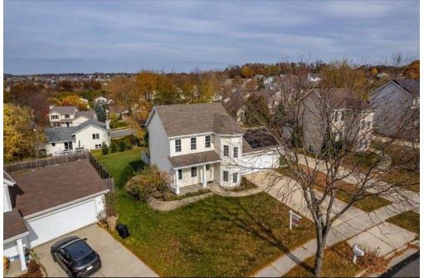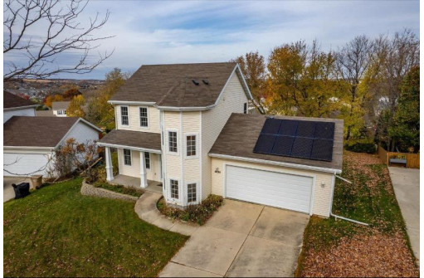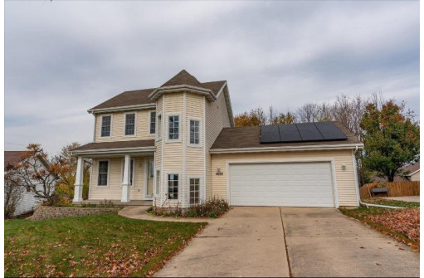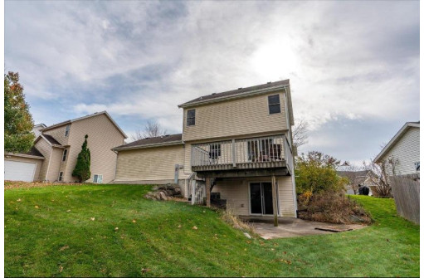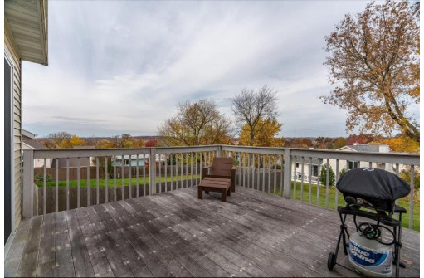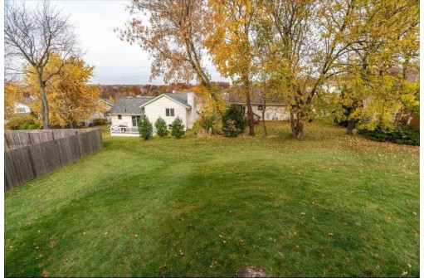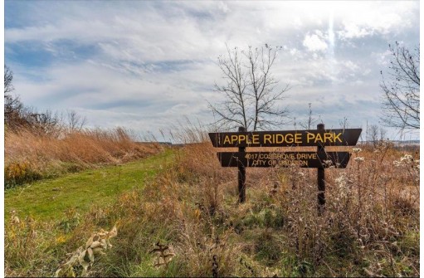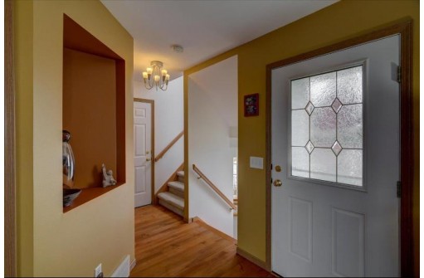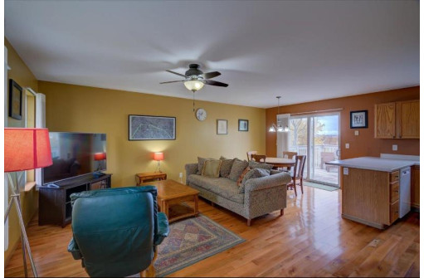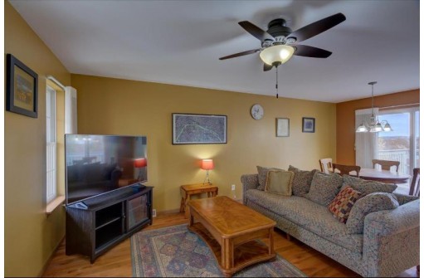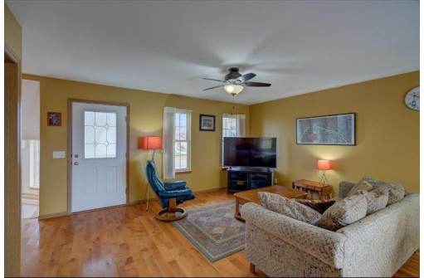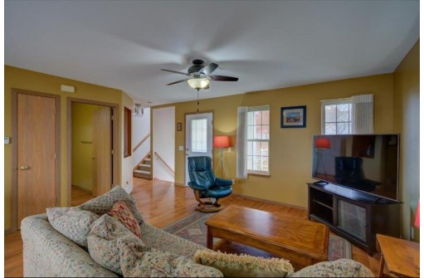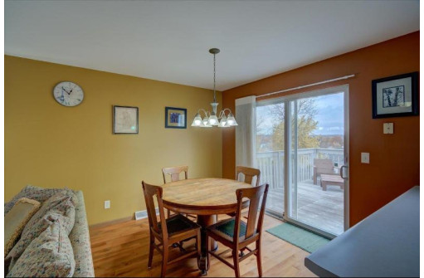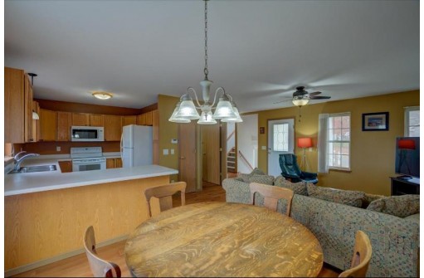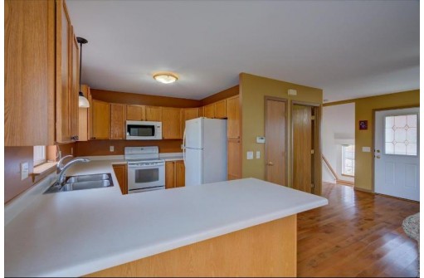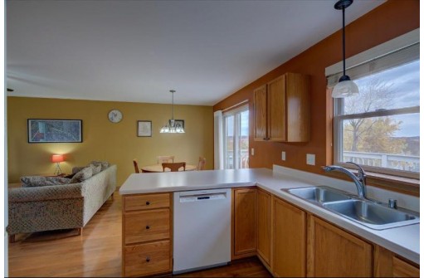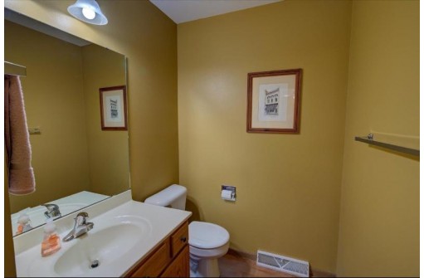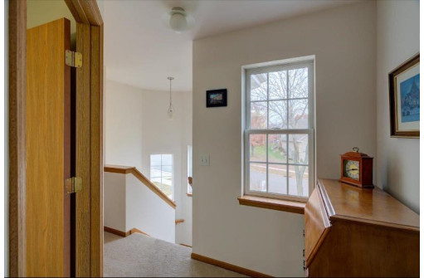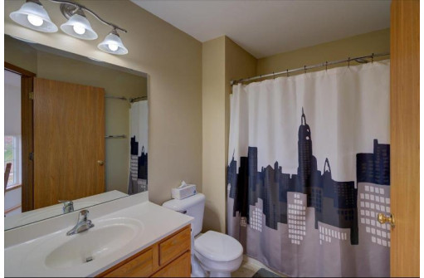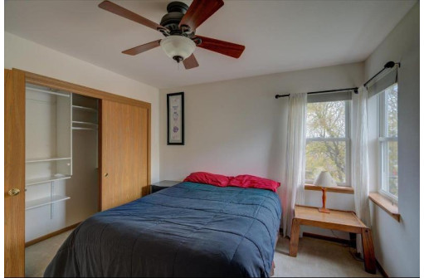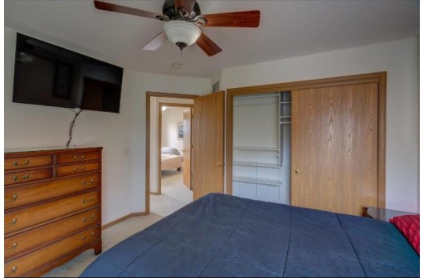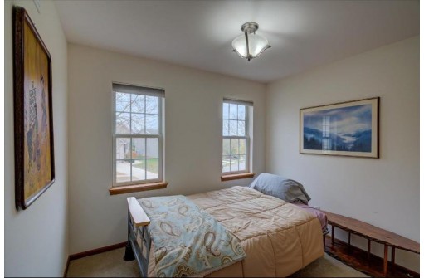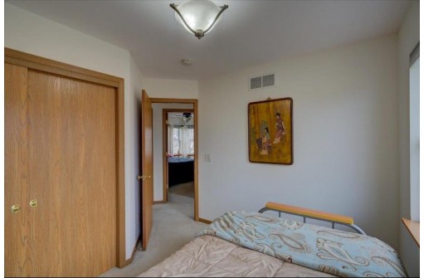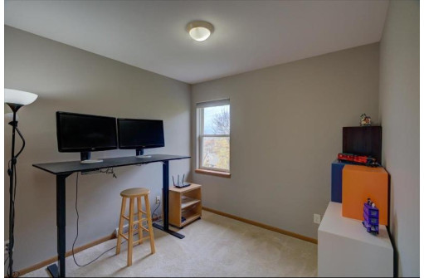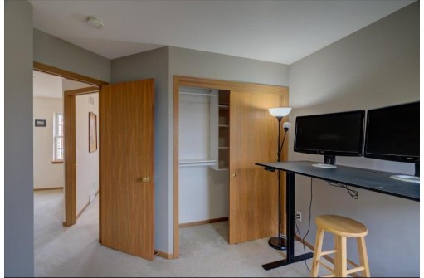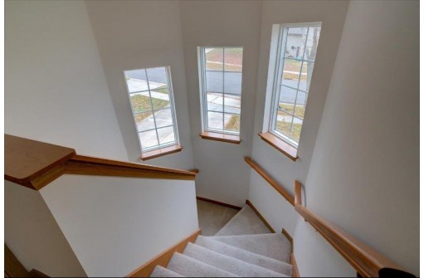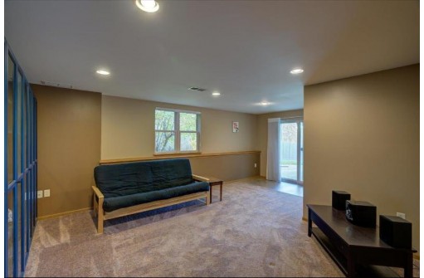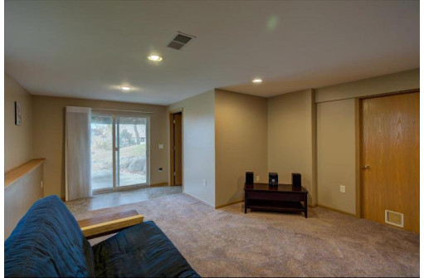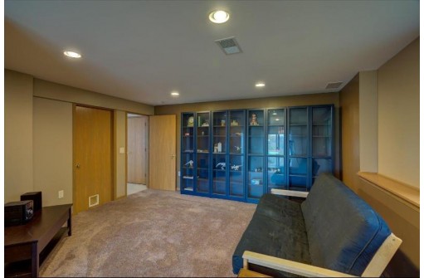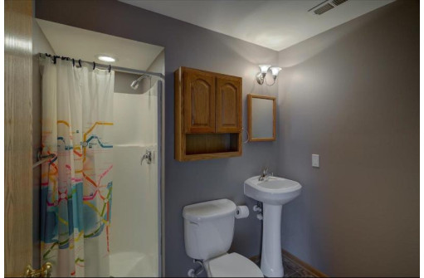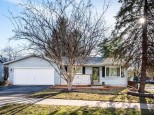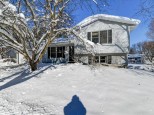Property Description for 4030 Cosgrove Dr, Madison, WI 53719
Take in the views on Cosgrove! Bright 3 bedroom home with finished walk out basement is ready for you! Open concept main level features dining area and a kitchen full of cabinets! Conveniently located to groceries, trails, dog parks and dining! Solar panels will have you saving on energy costs, too! Grill out on your maintenance free composite deck and enjoy the heated garage when Winter rolls around!
- Finished Square Feet: 1,529
- Finished Above Ground Square Feet: 1,209
- Waterfront:
- Building Type: 2 story
- Subdivision: Apple Ridge
- County: Dane
- Lot Acres: 0.21
- Elementary School: Chavez
- Middle School: Toki
- High School: Memorial
- Property Type: Single Family
- Estimated Age: 2003
- Garage: 2 car, Attached, Heated, Opener inc.
- Basement: Full, Full Size Windows/Exposed, Poured Concrete Foundation, Total finished, Walkout
- Style: Colonial
- MLS #: 1945843
- Taxes: $6,721
- Master Bedroom: 12x11
- Bedroom #2: 10x8
- Bedroom #3: 9x9
- Kitchen: 13x9
- Living/Grt Rm: 15x12
- Dining Room: 10x8
- Laundry:
- Rec Room: 16x15
Similar Properties
There are currently no similar properties for sale in this area. But, you can expand your search options using the button below.
