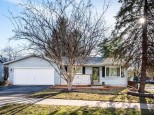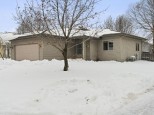Property Description for 870 Sky Ridge Drive, Madison, WI 53719-3318
Wonderful open concept floorplan features 3 bedrooms with 3 full baths and finished lower level provides an abundance of additional living space! Great room with vaulted ceilings and woodburning fireplace was completely redone and newer oak hardwood flooring installed. Master ensuite with large closet. Kitchen has ample counterspace with large pantry; main floor laundry. Convenient west side location in a quiet cul-de-sac.
- Finished Square Feet: 2,339
- Finished Above Ground Square Feet: 1,435
- Waterfront:
- Building Type: 1 story
- Subdivision: Highland Village
- County: Dane
- Lot Acres: 0.14
- Elementary School: Call School District
- Middle School: Jefferson
- High School: Memorial
- Property Type: Single Family
- Estimated Age: 1992
- Garage: 2 car, Opener inc.
- Basement: 8 ft. + Ceiling, Full, Poured Concrete Foundation, Radon Mitigation System, Sump Pump, Total finished
- Style: Ranch
- MLS #: 1970093
- Taxes: $6,174
- Master Bedroom: 16x11
- Bedroom #2: 13x11
- Bedroom #3: 11x10
- Family Room: 26x15
- Kitchen: 13x9
- Living/Grt Rm: 20x14
- Other: 18x13
- DenOffice: 17x14
- Laundry:
- Dining Area: 11x11




































































