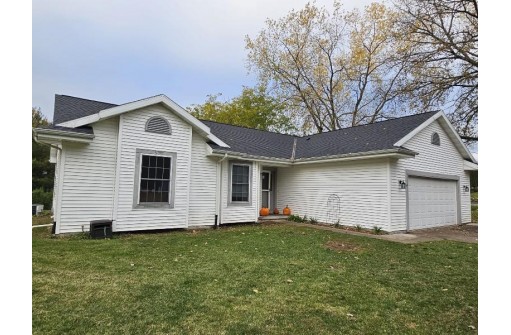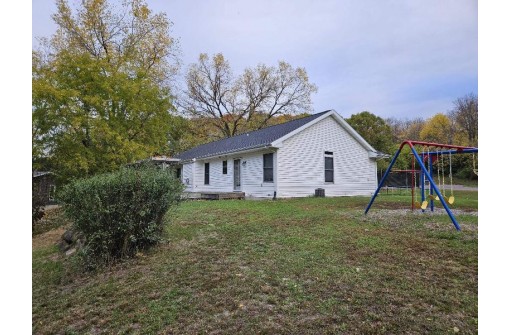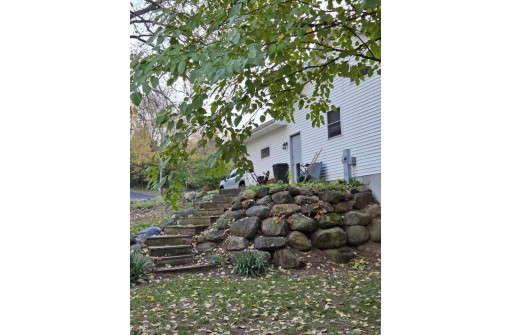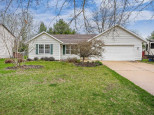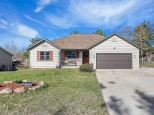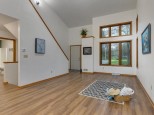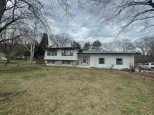Property Description for W10511 E Harmony Drive, Lodi, WI 53555
Welcome to your dream home in Harmony Grove! This 4 bed, 3 bath gem boasts elegance and comfort. The vaulted ceilings and gas fireplace create a warm ambiance, while the hardwood floors add a touch of luxury. The primary bedroom suite is a haven of relaxation, and the office offers convenience. Step into the newly finished walk-out lower level, featuring a 4th bedroom, a full bathroom, and a massive family/workout room--perfect for entertaining or unwinding. Outside, enjoy the expansive double lot, over half an acre of greenery, a spacious deck, and a charming patio. Maintenance free exterior with a new roof! Convenience meets location with close proximity to Lodi, Poynette, and easy access to I-90/94.
- Finished Square Feet: 2,628
- Finished Above Ground Square Feet: 1,428
- Waterfront:
- Building Type: 1 story
- Subdivision:
- County: Columbia
- Lot Acres: 0.56
- Elementary School: Call School District
- Middle School: Call School District
- High School: Lodi
- Property Type: Single Family
- Estimated Age: 1998
- Garage: 2 car, Attached, Heated
- Basement: Full, Full Size Windows/Exposed, Partially finished, Poured Concrete Foundation, Shower Only, Walkout
- Style: Ranch
- MLS #: 1966154
- Taxes: $3,570
- Master Bedroom: 13x15
- Bedroom #2: 10x13
- Bedroom #3: 9x11
- Bedroom #4: 8x15
- Family Room: 25x25
- Kitchen: 8x12
- Living/Grt Rm: 15x15
- DenOffice: 7x8
- Laundry: 6x8
- Dining Area: 8x13
