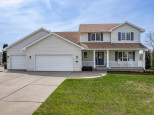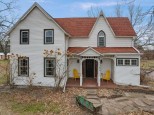Property Description for E11714 Gall Road, Baraboo, WI 53913
You will love living in this home. A stunning 5-bedroom ranch home sits majestically on the prestigious Baraboo Golf Course, offering unparalleled views of manicured fairways & lush greenery. Step into a foyer that leads to an expansive open-concept living space, featuring high ceilings and abundant natural light. The carefully designed layout seamlessly connects the living room, dining area, & gourmet kitchen, creating an ideal space for entertaining. Living area boasts a wall of windows & gas fireplace. The chef's kitchen is a masterpiece, equipped with top-of-the-line stainless steel appliances, quartz countertops & a large center island. Finished and walkout lower level. This amazing home is close to Devils Lake State park, a winery and a brewery!
- Finished Square Feet: 4,600
- Finished Above Ground Square Feet: 2,400
- Waterfront:
- Building Type: 1 story
- Subdivision: N/A
- County: Sauk
- Lot Acres: 0.8
- Elementary School: Call School District
- Middle School: Jack Young
- High School: Baraboo
- Property Type: Single Family
- Estimated Age: 1995
- Garage: 2 car, Attached
- Basement: 8 ft. + Ceiling, Full, Full Size Windows/Exposed, Poured Concrete Foundation, Total finished, Walkout
- Style: Ranch
- MLS #: 1967489
- Taxes: $6,325
- Master Bedroom: 20x17
- Bedroom #2: 14x13
- Bedroom #3: 16x11
- Bedroom #4: 14x13
- Bedroom #5: 12x12
- Kitchen: 23x13
- Living/Grt Rm: 23x19
- DenOffice: 18x17
- Other: 15x10
- Laundry: 14x9
- Dining Area: 18x16
- Rec Room: 32x20






















































































































