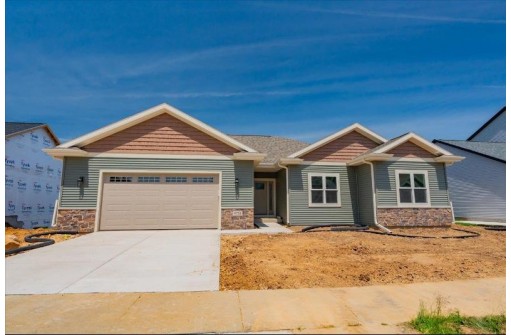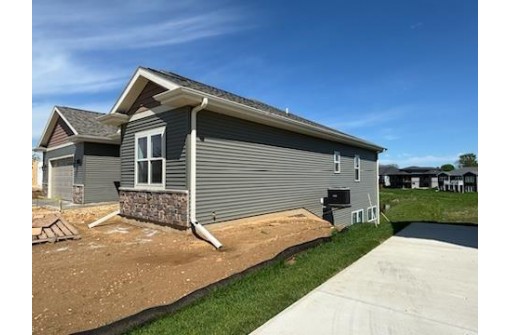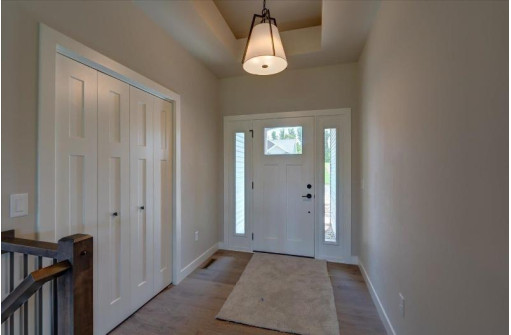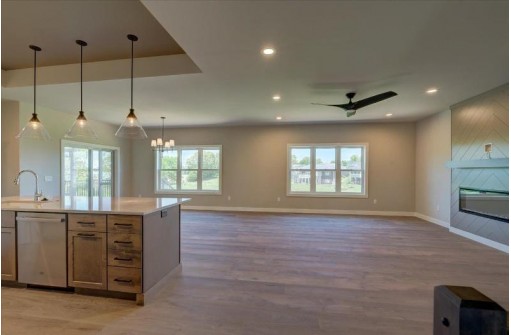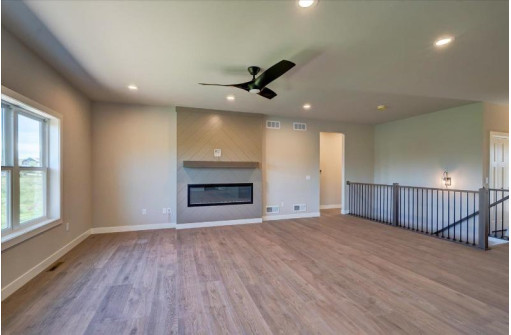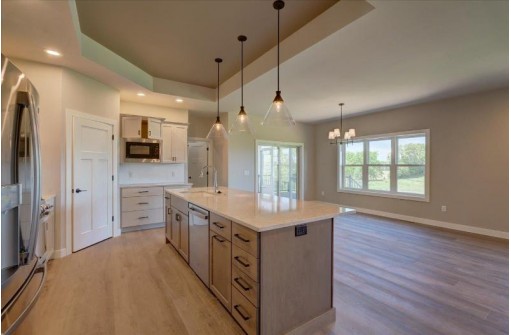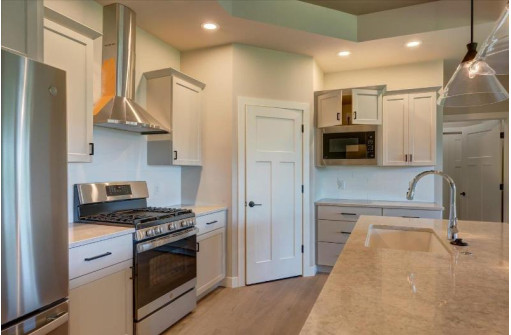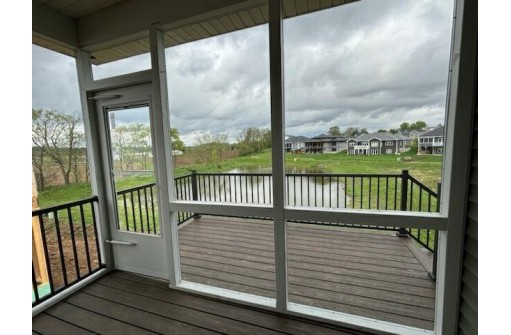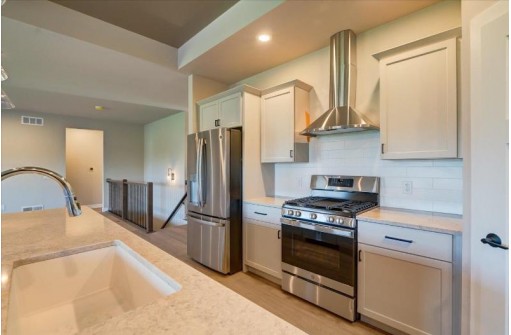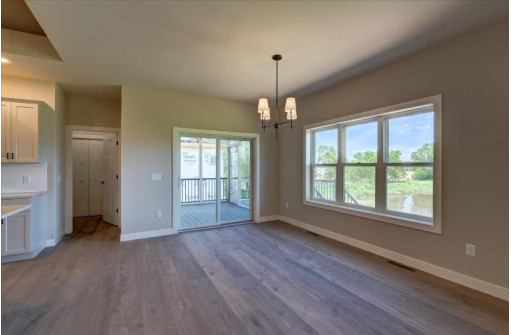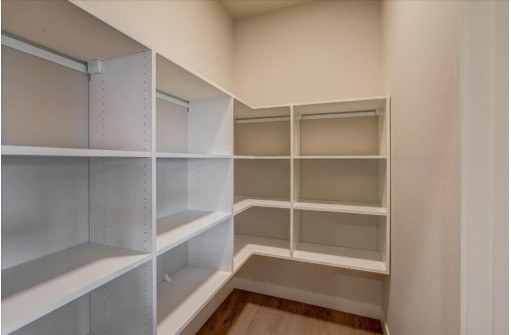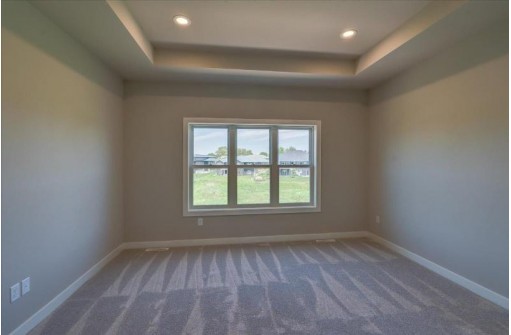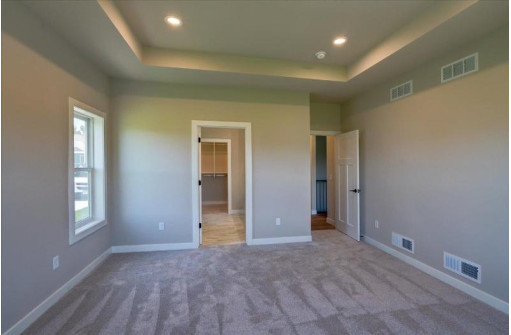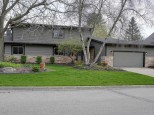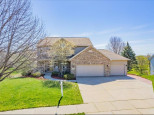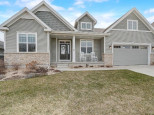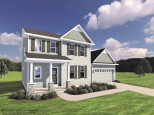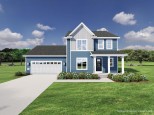Property Description for 9728 Grey Kestrel Drive, Verona, WI 53593
DOC 5/30 3-bed, 2-bath gem radiates elegance w/trey ceilings in the primary bedroom & foyer. Open kitchen dazzles w/quartz counters, a spacious walkin custom pantry, and GE SS appliances. Great Room features an accent wall w/fireplace & abundant natural light from Anderson windows. The primary suite indulges w/a walk-in closet and beautifully tiled shower. Practicality meets style with a separate laundry room and a well-appointed mudroom. Step outside to the screened porch and unwind in the semi-private yard. LL walkout stubbed for bath for future finish. Modern living is elevated with smart features like a programmable thermostat, video doorbell, WIFI garage doors, and an electric car charging station. Conveniently located near Epic, Hwy M & 18/151.
- Finished Square Feet: 1,919
- Finished Above Ground Square Feet: 1,919
- Waterfront:
- Building Type: 1 story, Under construction
- Subdivision: Hawks Valley
- County: Dane
- Lot Acres: 0.18
- Elementary School: Olson
- Middle School: Toki
- High School: Memorial
- Property Type: Single Family
- Estimated Age: 2024
- Garage: 2 car, Attached, Opener inc.
- Basement: Full, Stubbed for Bathroom, Walkout
- Style: Ranch
- MLS #: 1972546
- Taxes: $2,338
- Master Bedroom: 14x14
- Bedroom #2: 11x11
- Bedroom #3: 11x10
- Kitchen: 14x10
- Living/Grt Rm: 21x16
- ScreendPch: 11x11
- Mud Room: 12x07
- Laundry: 05x06
- Dining Area: 13x12
