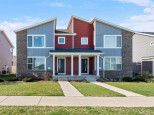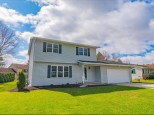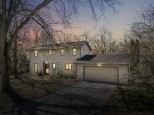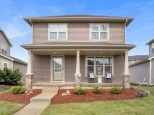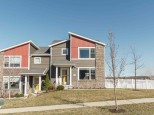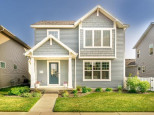Property Description for 946 Jenna Drive, Verona, WI 53593
FOUR bedroom, 3 bath 1/2 duplex looks and lives just like a single-family home! No condo fee. Meister Park across the street, Epic Campus and bike path just a few steps away. Open plan with vaulted ceiling and skylights. Solid maple hardwood floors. Island kitchen with loads of cabinetry. Primary suite has two closets and ensuite 3/4 bath. Second bedroom on main floor and another full bath. Exposed lower level has a large family room with fireplace, 2 more bedrooms and full bath.
- Finished Square Feet: 1,876
- Finished Above Ground Square Feet: 1,120
- Waterfront:
- Building Type: 1/2 duplex, Multi-level
- Subdivision: Westridge
- County: Dane
- Lot Acres: 0.14
- Elementary School: Sugar Creek
- Middle School: Badger Ridge
- High School: Verona
- Property Type: Single Family
- Estimated Age: 2010
- Garage: 2 car, Attached, Opener inc.
- Basement: 8 ft. + Ceiling, Full, Full Size Windows/Exposed, Partially finished, Poured Concrete Foundation, Sump Pump
- Style: Bi-level
- MLS #: 1970907
- Taxes: $5,811
- Master Bedroom: 13x13
- Bedroom #2: 13x9
- Bedroom #3: 13x10
- Bedroom #4: 11x9
- Family Room: 20x13
- Kitchen: 11x9
- Living/Grt Rm: 17x13
- Laundry:
- Dining Area: 11x9



