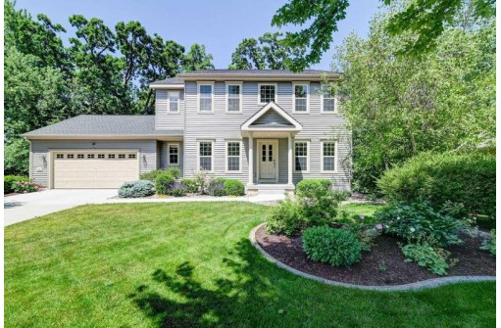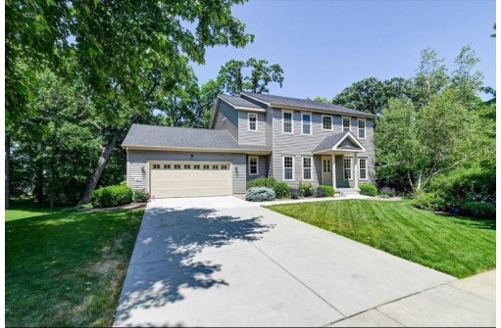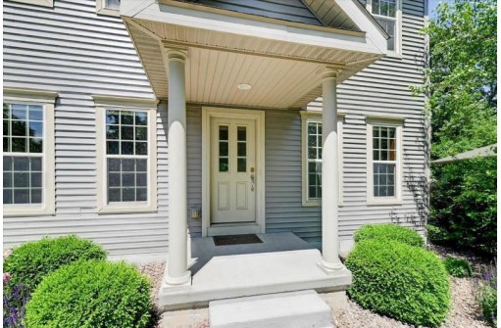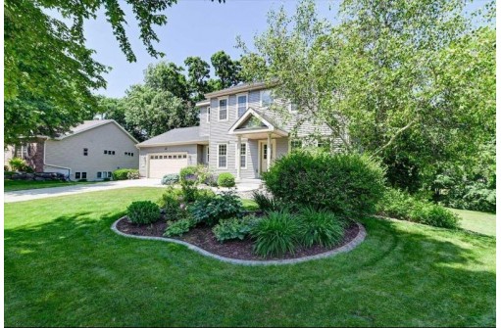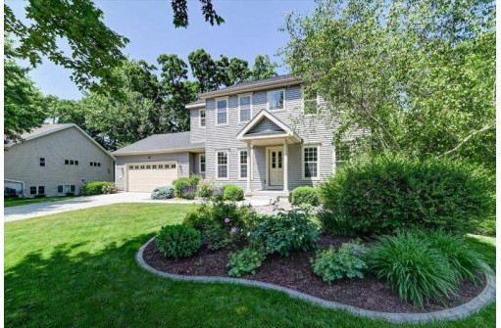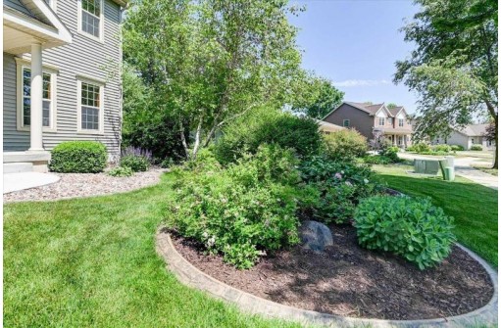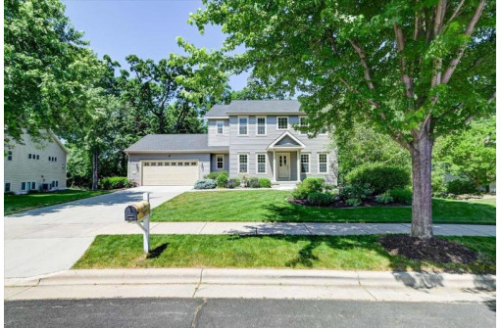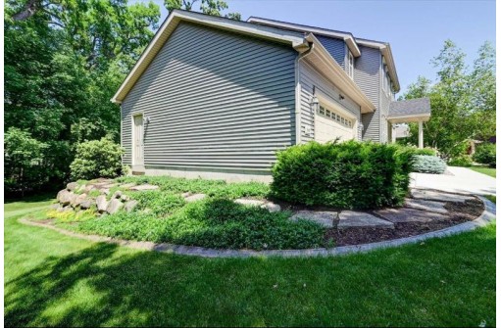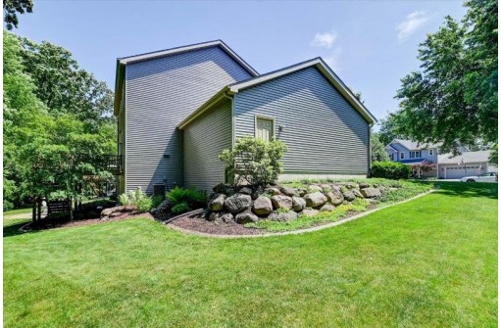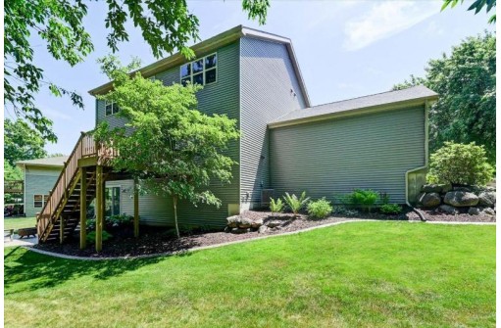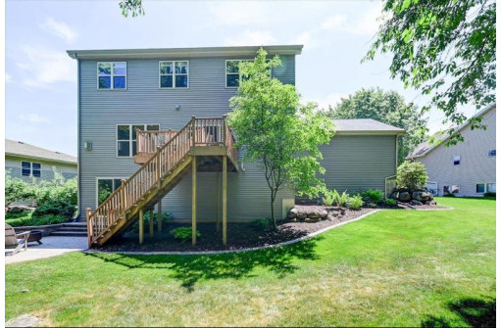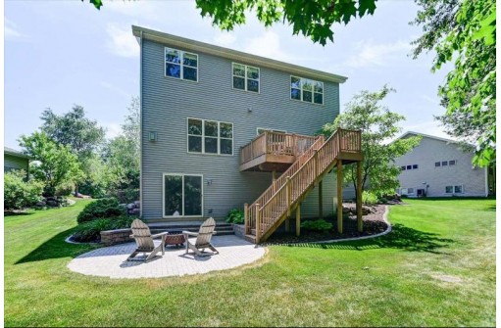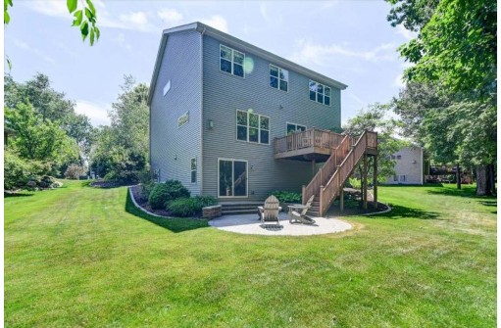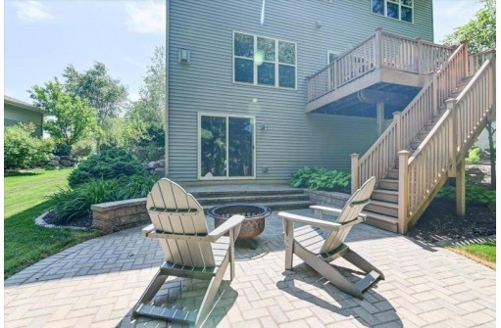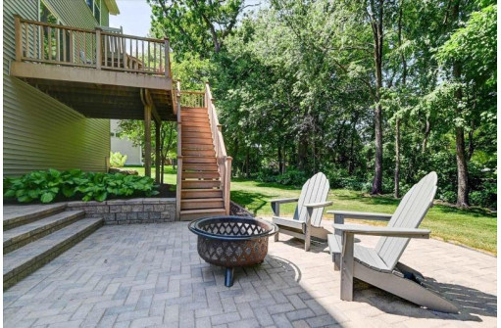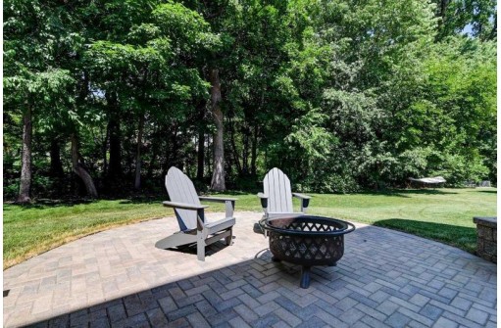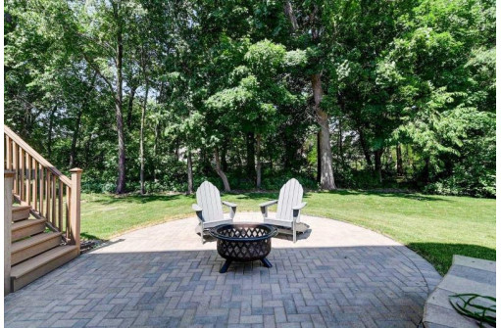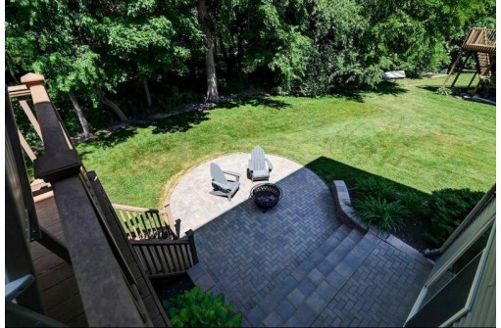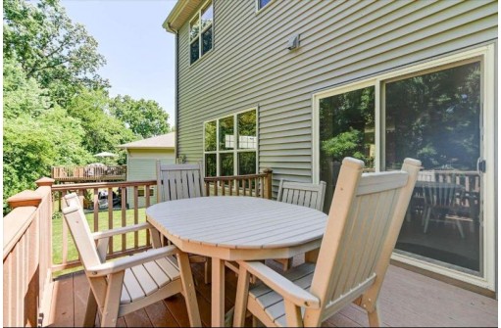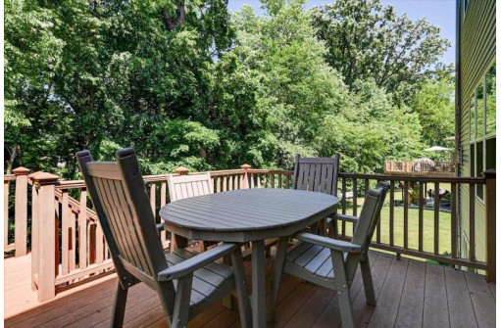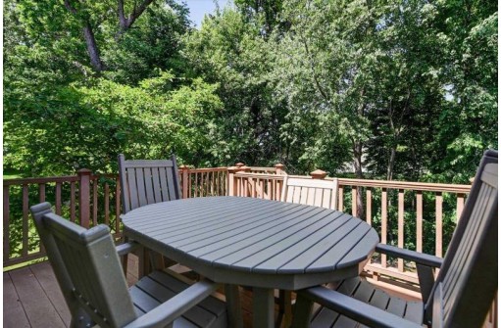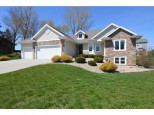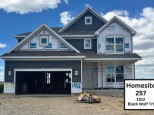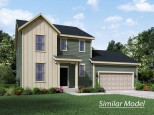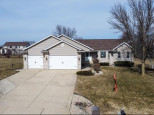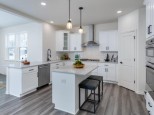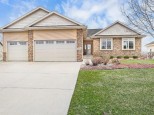Property Description for 860 Willow Brook Trail, Sun Prairie, WI 53590
Sellers accepted an offer from a buyer who saw the home prior to having signed the listing agreement
- Finished Square Feet: 3,381
- Finished Above Ground Square Feet: 2,728
- Waterfront:
- Building Type: 2 story
- Subdivision: Gardens At Willowbrook
- County: Dane
- Lot Acres: 0.31
- Elementary School: Call School District
- Middle School: Call School District
- High School: Call School District
- Property Type: Single Family
- Estimated Age: 2009
- Garage: 2 car, Attached, Opener inc.
- Basement: 8 ft. + Ceiling, Full, Full Size Windows/Exposed, Sump Pump, Walkout
- Style: Other
- MLS #: 1971133
- Taxes: $9,359
- Master Bedroom: 16x14
- Bedroom #2: 11x12
- Bedroom #3: 10x13
- Bedroom #4: 10x10
- Bedroom #5: 13x13
- Family Room: 15x16
- Kitchen: 9x13
- Living/Grt Rm: 14x11
- Dining Room: 14x11
- Loft: 10x9
- Rec Room: 23x16
- Laundry: 17x6
