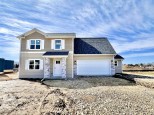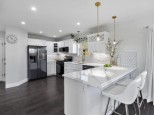Property Description for 733 Highcliff Trail, Madison, WI 53718
Amazing 2 story 4 bdrm modern home in the highly sought after Door Creek Neighborhood & backs up to the Door Creek Park w/160 acres of conservancy, walking trails, pond & more. Beautiful kitchen features island w/breakfast bar, SS counters, tile backsplash, stainless appliances & dinette. Formal dining w/wood flrs. Bright LR w/soaring vaulted ceilings, skylights & gas fireplace. Spacious owner's suite includes tray ceiling, walk-in closet & private bath w/walk-in tile shower. Walkout LL features newly finished rec rm w/access to the concrete patio overlooking the fully fenced yard. Deck has elevated views of the expansive greenspace. Main floor laundry/mud rm off 2 car attached garage. 2 storage areas in basement. Close to busline w/easy access to the eastside.
- Finished Square Feet: 2,415
- Finished Above Ground Square Feet: 1,949
- Waterfront:
- Building Type: 2 story
- Subdivision:
- County: Dane
- Lot Acres: 0.25
- Elementary School: Kennedy
- Middle School: Whitehorse
- High School: Lafollette
- Property Type: Single Family
- Estimated Age: 2003
- Garage: 2 car, Attached
- Basement: Full, Full Size Windows/Exposed, Poured Concrete Foundation, Sump Pump, Total finished, Walkout
- Style: Contemporary
- MLS #: 1976763
- Taxes: $8,185
- Master Bedroom: 15x14
- Bedroom #2: 11x10
- Bedroom #3: 11x10
- Bedroom #4: 11x10
- Kitchen: 13x11
- Living/Grt Rm: 17x13
- Dining Room: 9x7
- Rec Room: 17x13
- Game Room: 12x11
- Laundry: 8x6
- Dining Area: 12x11








































































