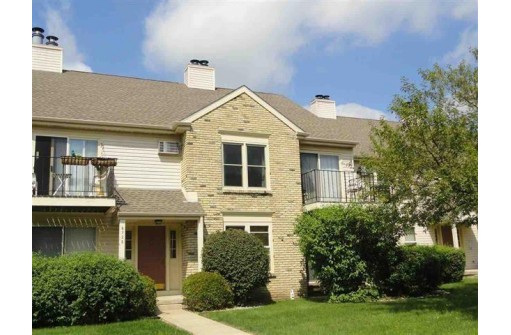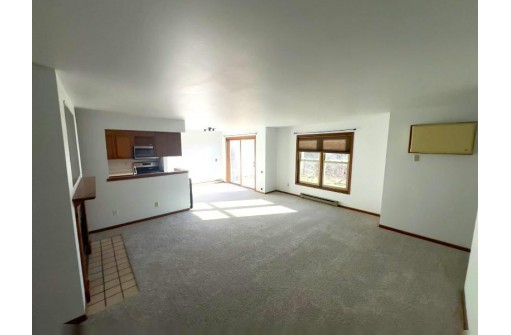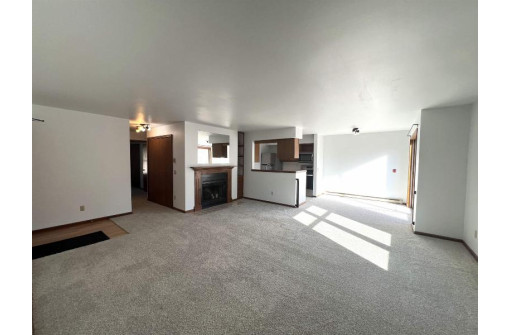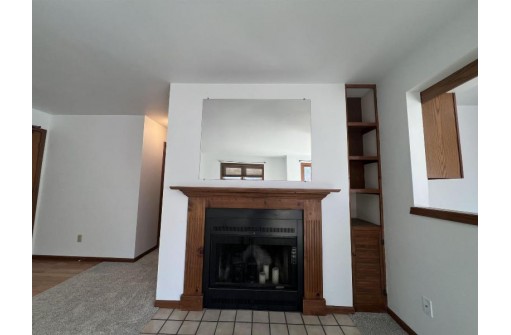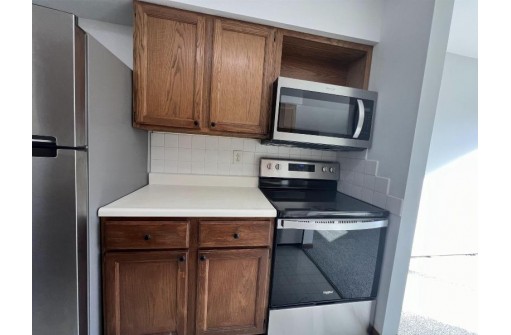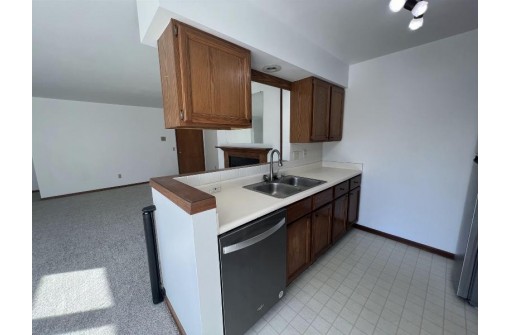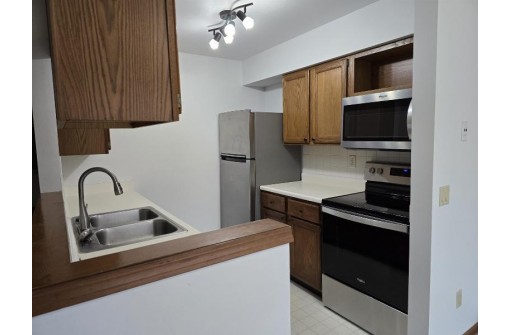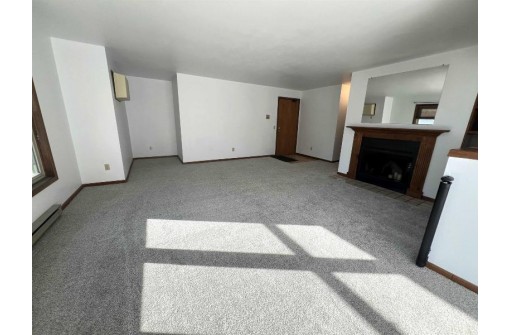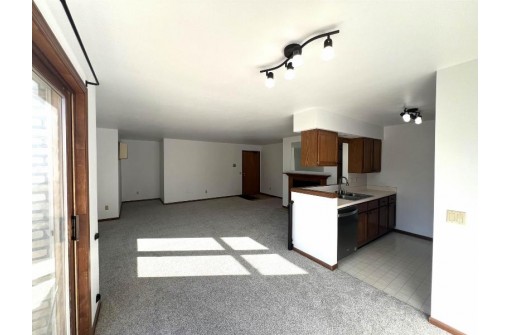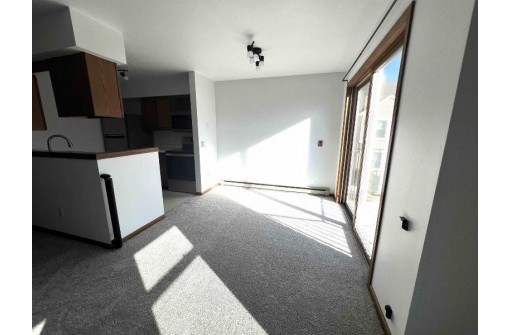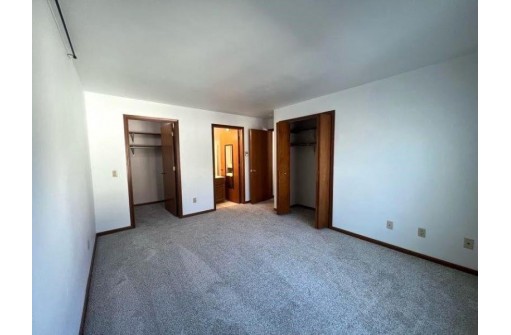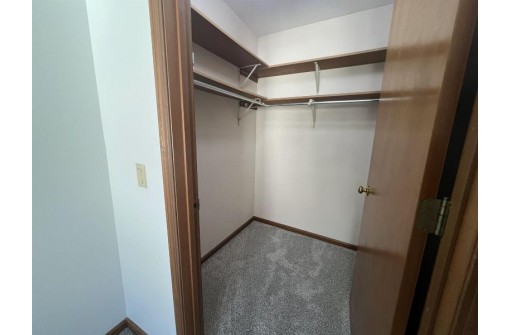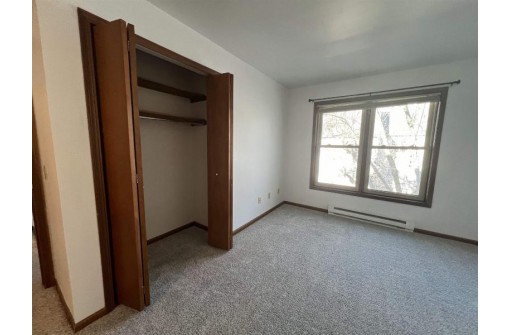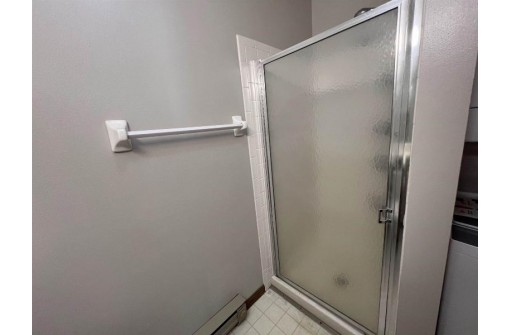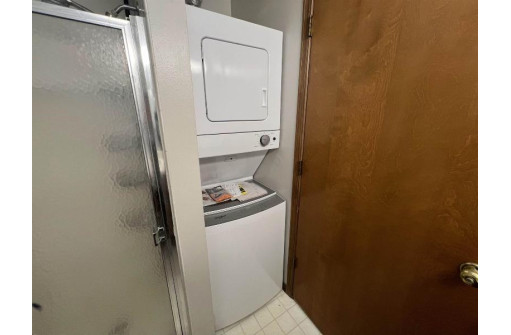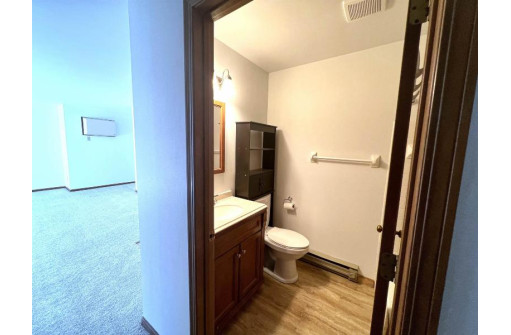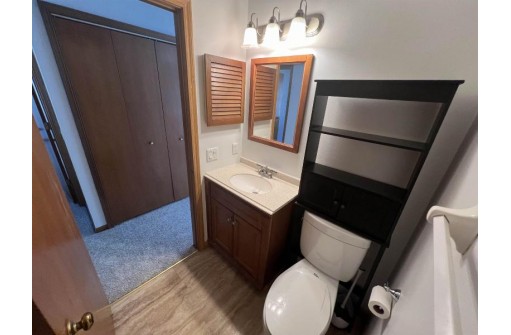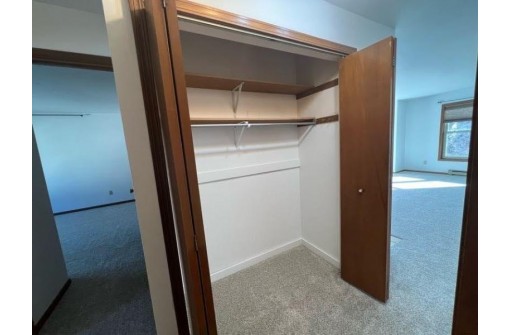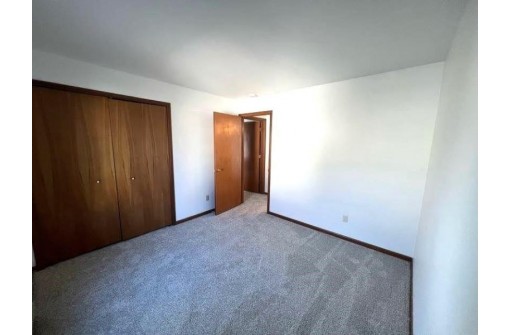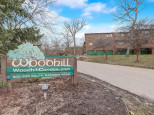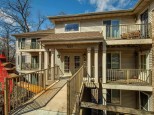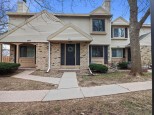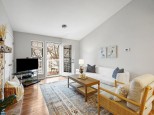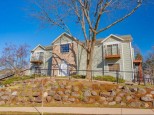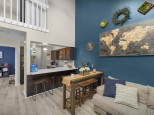Property Description for 6726 Park Ridge Drive D, Madison, WI 53719-2243
2 bedroom / 2 bath condo on Madison's west side. All New Carpet and Fresh Paint throughout! Open floor plan features galley kitchen with new Range and Microwave: window opening to the living room, spacious open living/ dining rooms and a wood-burning Fireplace adds a cozy touch. A balcony off the dining area overlooks green space. Great to sit and unwind. The sleeping areas include a large primary bedroom suite with attached bath and two closets (one is a walk in!). Enjoy the convenience of the in-unit laundry with New Washer and Dryer. Also includes a private 2 car tandem garage with a 2nd refrigerator. Wooded quiet/ convenient area near bike trail, bus, shopping and more. Listing agent is seller.
- Finished Square Feet: 919
- Finished Above Ground Square Feet: 919
- Waterfront:
- Building: The Lexington Condos
- County: Dane
- Elementary School: Olson
- Middle School: Toki
- High School: Memorial
- Property Type: Condominiums
- Estimated Age: 1984
- Parking: 2 car Garage, Attached, Opener inc, Tandem
- Condo Fee: $285
- Basement: None
- Style: Garden (apartment style)
- MLS #: 1971896
- Taxes: $2,417
- Master Bedroom: 14x11
- Bedroom #2: 11x11
- Kitchen: 9x9
- Living/Grt Rm: 17x13
- Laundry:
- Dining Area: 9x9
