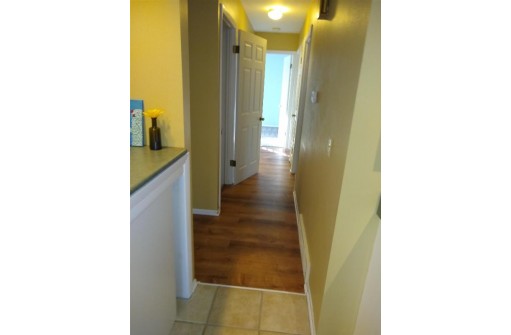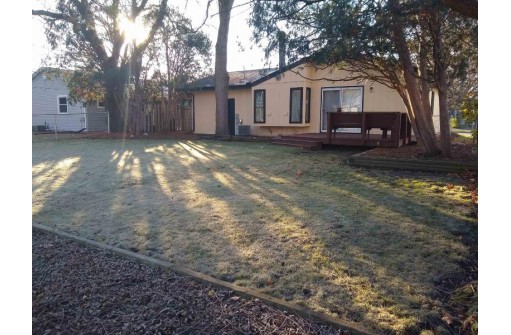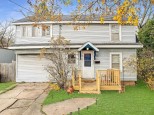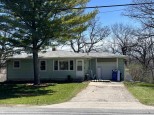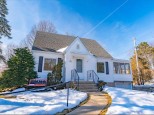Property Description for 6114 Raymond Road, Madison, WI 53711
Come see this move in ready home on the west side for low $300's. Enjoy new flooring of high quality LVP in LR, hallway, bathroom, LL rec room, and stairs. New carpeting also in the 3 bedrooms. 2 new skylights fill daylight into the living room and allow a fun veiw of the night sky too. Large back yard, landscaped, fenced, and a patio door and deck off the kitchen with built in bench leading to the private yard. Enjoy the partially finished Lower Level for Rec or an additional living room. Large built in storage also in the Lower level and an additional room to make your own purpose. New double deep sink in the laundry area too. Room dimensions are approximate. Offers reviewed as received.
- Finished Square Feet: 1,412
- Finished Above Ground Square Feet: 1,092
- Waterfront:
- Building Type: 1 story
- Subdivision:
- County: Dane
- Lot Acres: 0.17
- Elementary School: Orchard Ridge
- Middle School: Toki
- High School: Memorial
- Property Type: Single Family
- Estimated Age: 1966
- Garage: 1 car, Attached
- Basement: Full, Partially finished
- Style: Ranch
- MLS #: 1966877
- Taxes: $4,890
- Master Bedroom: 14x11
- Bedroom #2: 10x10
- Bedroom #3: 12x11
- Kitchen: 15x13
- Living/Grt Rm:
- Laundry:
Similar Properties
There are currently no similar properties for sale in this area. But, you can expand your search options using the button below.















