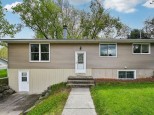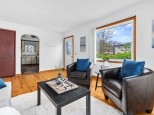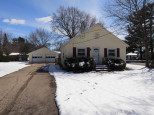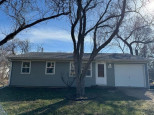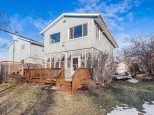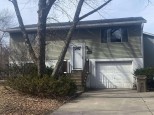Property Description for 526 Moorland Road, Madison, WI 53713
This welcoming shared-wall property has been updated throughout. The eat-in kitchen was refreshed with new counters & SS appliances in 2021 adding to the bright airy feel. The dining area overlooks the fenced backyard and is just steps away from a covered patio area to bring the outdoors in. Enjoy a fully finished lower level, complete with rec room and adjoining bedroom & bath - perfect for guests or a true live-in "suite." With three more bedrooms upstairs and an attached garage, this property has ample space for storage & daily life. Windows, roof, and epoxy garage floor new as of 2019, as well as a whole-house humidifier in 2022.
- Finished Square Feet: 1,681
- Finished Above Ground Square Feet: 1,146
- Waterfront:
- Building Type: 1/2 duplex
- Subdivision: Hansen'S Rimrock Heights
- County: Dane
- Lot Acres: 0.24
- Elementary School: Call School District
- Middle School: Sennett
- High School: Lafollette
- Property Type: Single Family
- Estimated Age: 1971
- Garage: 1 car, Attached
- Basement: Full, Full Size Windows/Exposed, Poured Concrete Foundation, Total finished
- Style: Other
- MLS #: 1976467
- Taxes: $5,922
- Master Bedroom: 12x14
- Bedroom #2: 13x12
- Bedroom #3: 8x10
- Bedroom #4: 12x13
- Family Room: 15x18
- Kitchen: 7x9
- Living/Grt Rm: 15x15
- Rec Room: 19x15
- Laundry:
- Dining Area: 10x14































































