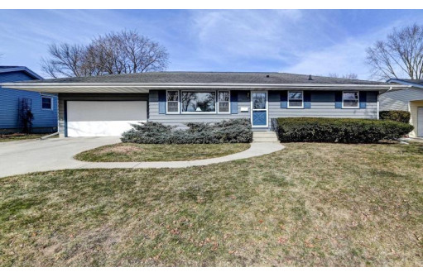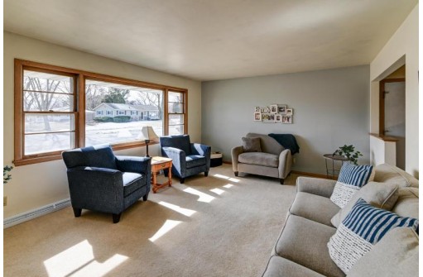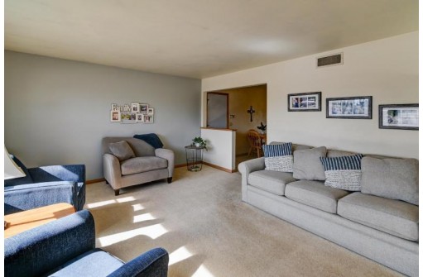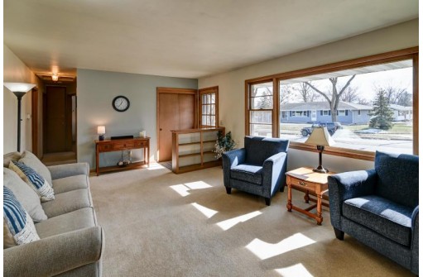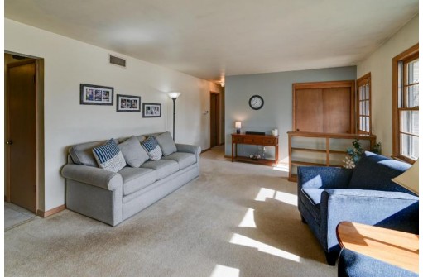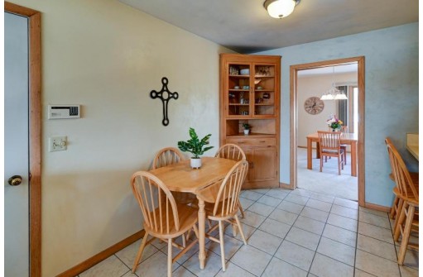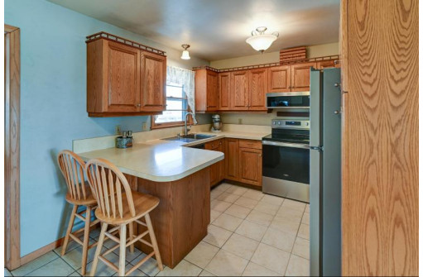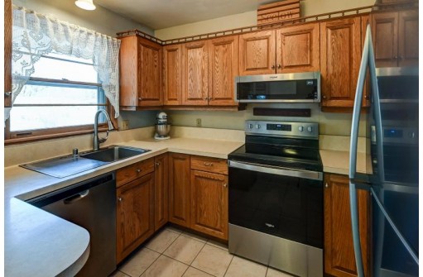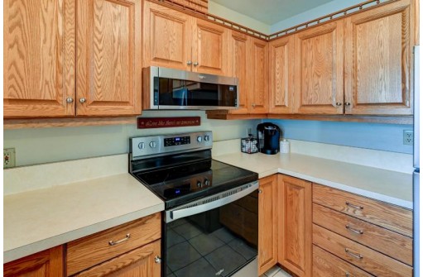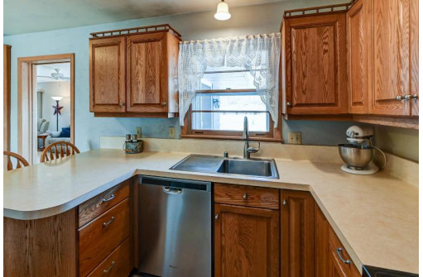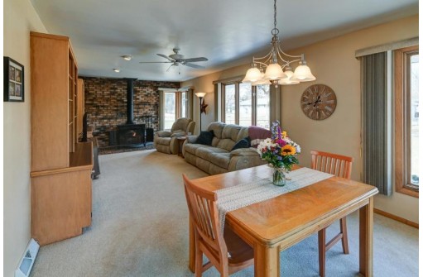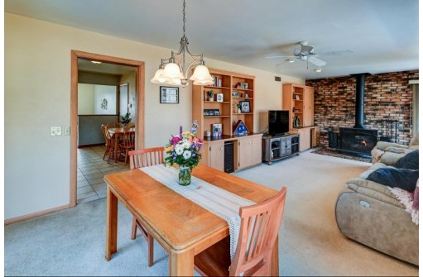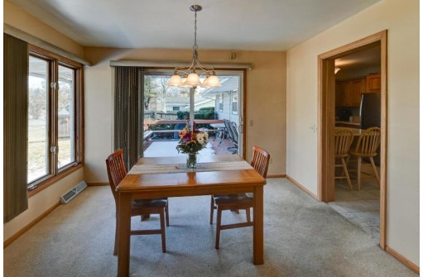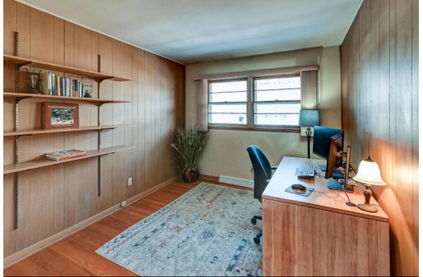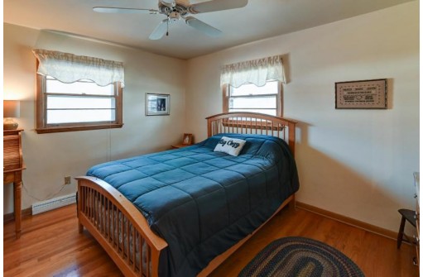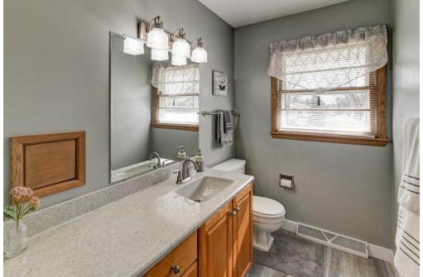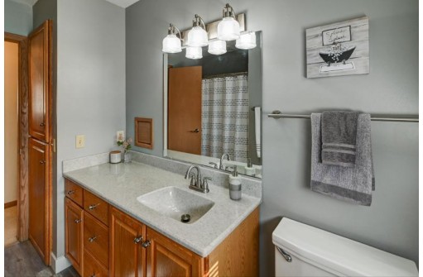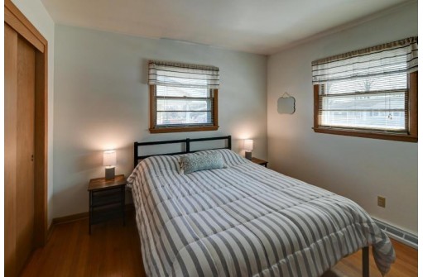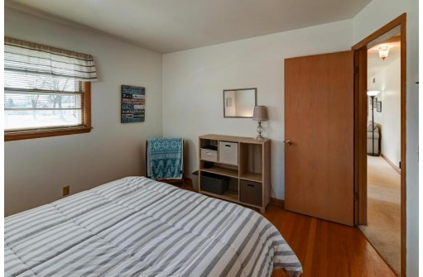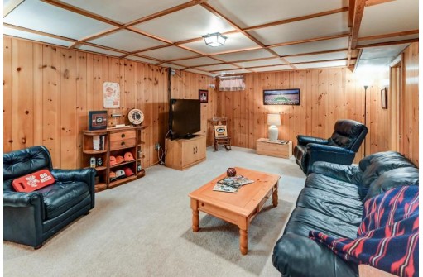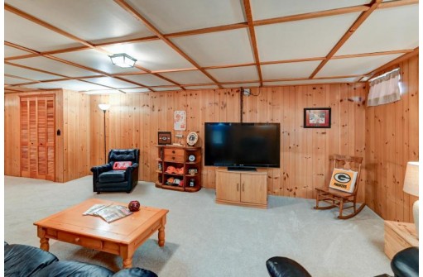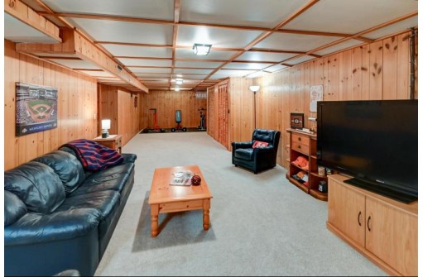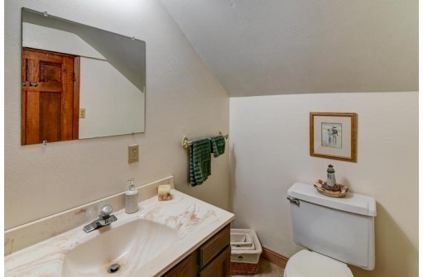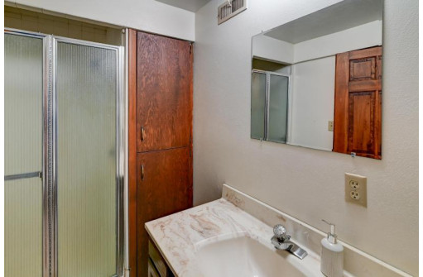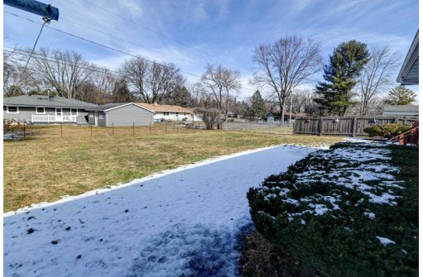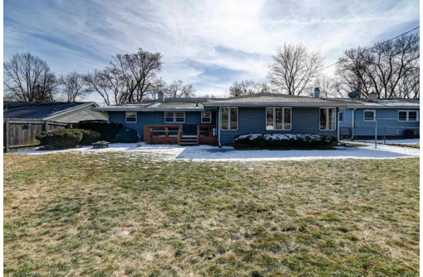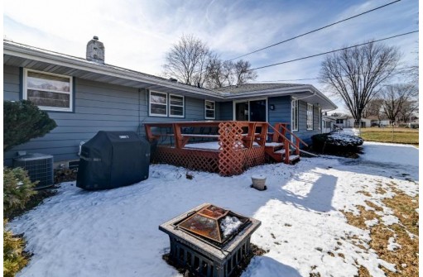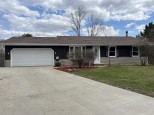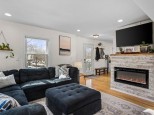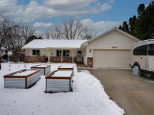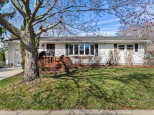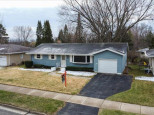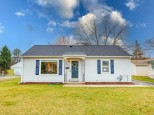Property Description for 5222 Starker Avenue, Madison, WI 53716
This cute ranch home is located in Painted Post Estates. Front living room is filled with lots of sunshine during the day. Under the carpet in the front living room are original hardwood floors including all 3 bedrooms. High-end laminate in hallway and bathroom. The kitchen is quaint with ample cabinets and pull-out drawers. Enjoy the sunroom while looking out at the beautiful backyard. Or move out onto the large deck for some fresh air. On those cold chilly nights, turn on the gas stove and warm the room. The basement is partially finished with a workbench in the back for the handy person who likes to work on projects.
- Finished Square Feet: 2,122
- Finished Above Ground Square Feet: 1,526
- Waterfront:
- Building Type: 1 story
- Subdivision: Painted Post Estates
- County: Dane
- Lot Acres: 0.22
- Elementary School: Elvehjem
- Middle School: Sennett
- High School: Lafollette
- Property Type: Single Family
- Estimated Age: 1962
- Garage: 2 car, Attached, Opener inc.
- Basement: Full, Partially finished, Poured Concrete Foundation
- Style: Ranch
- MLS #: 1971332
- Taxes: $5,590
- Master Bedroom: 13x11
- Bedroom #2: 13x09
- Bedroom #3: 11x11
- Family Room: 26x12
- Kitchen: 10x09
- Living/Grt Rm: 20x13
- Dining Room: 10x07
- Rec Room: 12x10
- Laundry:
