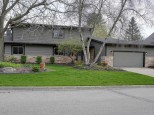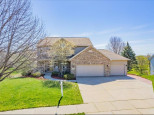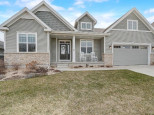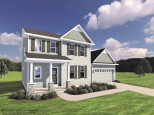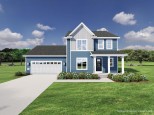Property Description for 452 Robin Hill Road, Verona, WI 53593
Est. Completion Nov. 1st. This custom ranch built by Heritage Homes has an open floorplan, 3 bedrooms and 1st floor office. Chefs kitchen with large island, granite countertops, stainless steel appliances, custom white cabinets. Entry, primary suite and great room have trey ceilings. Primary bedroom has granite double sinks, large walk-in tiled shower, walk-in closet. Beautiful over size white trim throughout, laundry, mudroom with custom made cubbies off the 2 1/2 plus size garage. Gorgeous covered trek deck with adjacent uncovered deck. Full exposed basement for future living space.
- Finished Square Feet: 2,082
- Finished Above Ground Square Feet: 2,082
- Waterfront:
- Building Type: 1 story, Under construction
- Subdivision: Kettle Creek North
- County: Dane
- Lot Acres: 0.22
- Elementary School: Country View
- Middle School: Badger Ridge
- High School: Verona
- Property Type: Single Family
- Estimated Age: 2023
- Garage: 2 car, Attached
- Basement: 8 ft. + Ceiling, Full, Full Size Windows/Exposed, Poured Concrete Foundation, Stubbed for Bathroom, Sump Pump, Walkout
- Style: Prairie/Craftsman
- MLS #: 1965373
- Taxes: $0
- Master Bedroom: 15x14
- Bedroom #2: 12x11
- Bedroom #3: 12x11
- Kitchen: 14x12
- Living/Grt Rm: 19x17
- DenOffice: 12x11
- Laundry: 13x7
- Dining Area: 12x11







































