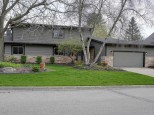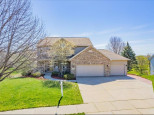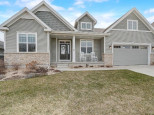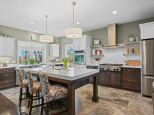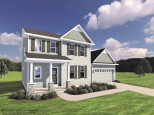Property Description for 433 Robin Hill Road, Verona, WI 53593
Another quality custom home by Heritage Homes Builders! Gorgeous open floor plan with chefs kitchen with as appliances, custom made cabinets and Island with quartz countertops and pantry. Entry, great room and Primary bedroom have trey ceilings. Primary bathroom has quartz counter tops, double sinks, large walk in tiled shower with seat. This house boasts oversize white trim, hardwood floors,mud room with built in cubbies off three car garage. Separate laundry room. Large covered deck with Trek decking with black aluminum rails. Front and back yard complete with sod. Walking distance to schools and parks.
- Finished Square Feet: 2,033
- Finished Above Ground Square Feet: 2,033
- Waterfront:
- Building Type: 1 story, New/Never occupied
- Subdivision: Kettle Creek North
- County: Dane
- Lot Acres: 0.22
- Elementary School: Country View
- Middle School: Badger Ridge
- High School: Verona
- Property Type: Single Family
- Estimated Age: 2023
- Garage: 3 car, Attached
- Basement: 8 ft. + Ceiling, Full, Poured Concrete Foundation, Stubbed for Bathroom
- Style: Ranch
- MLS #: 1968232
- Taxes: $0
- Master Bedroom: 16x14
- Bedroom #2: 11x12
- Bedroom #3: 11x11
- Kitchen: 16x11
- Living/Grt Rm: 17x15
- Mud Room: 8x5
- Laundry: 8x8
- Dining Area: 9x11

















