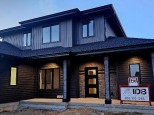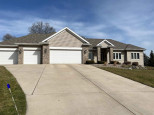Property Description for 413 Molly Lane, Cottage Grove, WI 53527
NEW CONSTRUCTION--planned completion in late Sept to early Oct 2023. Spacious ranch with vaulted ceilings and open floor plan. The backyard overlooks a tree lined lot. Large secondary bedrooms and includes a 4th bedroom/den, spacious primary suite with large walk-in closet, includes mudroom, a 1st floor laundry with walk-thru access to primary suite. Custom cabinetry in the kitchen, quartz counter tops, large island and walk-in pantry. The lower level is stubbed for future expansion and includes an exposed window and egress window. Home is focus on energy inspected by a 3rd party! Constructed by Coogan Builders, a Parade Home builder.
- Finished Square Feet: 3,001
- Finished Above Ground Square Feet: 2,286
- Waterfront:
- Building Type: 1 story, Under construction
- Subdivision: Quarry Ridge Estates
- County: Dane
- Lot Acres: 0.28
- Elementary School: Cottage Grove
- Middle School: Glacial Dr
- High School: Monona Grove
- Property Type: Single Family
- Estimated Age: 2023
- Garage: 3 car, Attached
- Basement: 8 ft. + Ceiling, Full, Full Size Windows/Exposed, Poured Concrete Foundation, Stubbed for Bathroom, Sump Pump
- Style: Ranch
- MLS #: 1956105
- Taxes: $1,751
- Master Bedroom: 14X15
- Bedroom #2: 13X12
- Bedroom #3: 13X12
- Bedroom #4: 11X10
- Kitchen: 12x8
- Living/Grt Rm: 14x18
- Dining Room: 12X14
- Garage: 32x22
- Laundry: 8X7
- Bedroom #5: 9x12
- Family Room: 19x25

















