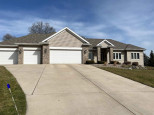Property Description for 409 E School Rd, Cottage Grove, WI 53527
SO much square footage to love in this ranch style home with a full walk out basement!! An open concept living room|dining room|kitchen, plus 3 bedrooms, 2 & a 1/2 bathrooms, a mud room & a laundry room make up the main floor of this beautiful new construction home. Lower level offers 2 additional bedrooms, a rec room, & a massive bathroom. The lower level also has plenty of storage. This home includes gorgeous REAL maple hardwood floors, which is a RARE find!! You will also see that this home has custom cabinetry & high end finishes such as solid surface countertops in the kitchen & a tile shower in the primary bathroom. All of this PLUS a deck & a 16 x 28 foot patio! Smart features include ELECTRIC CAR OUTLET, WIFI garage opener, & smart thrmst. DECK AND LANDSCAPING FINISHED SOON.
- Finished Square Feet: 3,008
- Finished Above Ground Square Feet: 1,938
- Waterfront:
- Building Type: 1 story, Under construction
- Subdivision: Quarry Ridge
- County: Dane
- Lot Acres: 0.23
- Elementary School: Cottage Grove
- Middle School: Glacial Dr
- High School: Monona Grove
- Property Type: Single Family
- Estimated Age: 2022
- Garage: 3 car, Electric car charger
- Basement: 8 ft. + Ceiling, Full, Full Size Windows/Exposed, Partially finished, Poured Concrete Foundation, Walkout
- Style: Ranch
- MLS #: 1945214
- Taxes: $246
- Master Bedroom: 19x14
- Bedroom #2: 11x9
- Bedroom #3: 12x11
- Bedroom #4: 12x12
- Bedroom #5: 10x14
- Kitchen: 17x12
- Living/Grt Rm: 22x15
- Dining Room: 12x7
- Rec Room: 27x17
- Laundry: 8x5

















































































































