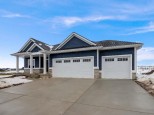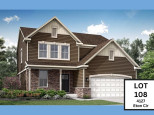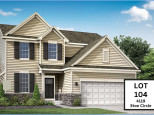Property Description for 4026 Taunton Road, Windsor, WI 53598
Beautiful 3 bedroom 2 bath ranch home in Windsor Crossing! Very well-appointed interior boasts gourmet kitchen with large island breakfast bar, quartz countertops, gas cooktop and closet pantry. Vaulted great room with wood floors and open sun room. Popular split bedroom floor plan. Primary bedrooms suite has tray ceiling and private full bath with double vanity oversized tile shower, and huge walk-in closet. Main level laundry room. Unfinished lower level has egress window and is stubbed for future bath. A great value! Move-in ready!
- Finished Square Feet: 2,369
- Finished Above Ground Square Feet: 2,369
- Waterfront:
- Building Type: 1 story
- Subdivision: Windsor Crossing
- County: Dane
- Lot Acres: 0.25
- Elementary School: Windsor
- Middle School: Deforest
- High School: Deforest
- Property Type: Single Family
- Estimated Age: 2022
- Garage: 3 car, Attached, Opener inc.
- Basement: Full, Poured Concrete Foundation, Radon Mitigation System, Stubbed for Bathroom
- Style: Ranch
- MLS #: 1966685
- Taxes: $1,635
- Master Bedroom: 18x15
- Bedroom #2: 13x11
- Bedroom #3: 13x10
- Kitchen: 18x12
- Living/Grt Rm: 20x17
- Sun Room: 18x11
- Laundry: 8x6
- Dining Area: 13x12










































