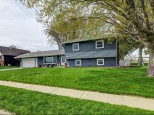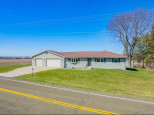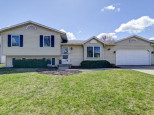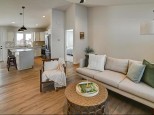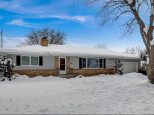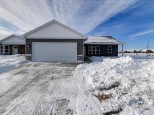Property Description for 3865 Steven Drive, DeForest, WI 53532
Expansive Yard in Deforest: Settle in to this bi-level, move-in ready home in Token Creek. At nearly 3/4 acres, this corner lot sits right between Sun Prairie shopping, Token Creek Conservency and minutes from interstate access. Take in a summer sunset on the second story deck or snuggle up to the wood burning fireplace in the finished lower level. This 3 bed, 2.5 bath home features an exquisite yard with large garden and outdoor firepit. Newer updates will leave buyers with little to do. Invisible fence gives pets room to roam and 2 large maple trees offer great shade in the summer. Towne of Burke taxes make this home a must see! It won't be around long!
- Finished Square Feet: 1,754
- Finished Above Ground Square Feet: 1,276
- Waterfront:
- Building Type: Multi-level
- Subdivision: Terrace Parklands
- County: Dane
- Lot Acres: 0.6
- Elementary School: Windsor
- Middle School: Deforest
- High School: Deforest
- Property Type: Single Family
- Estimated Age: 1983
- Garage: 2 car, Attached, Opener inc.
- Basement: Partial, Partially finished, Poured Concrete Foundation
- Style: Bi-level
- MLS #: 1970772
- Taxes: $3,440
- Master Bedroom: 12x13
- Bedroom #2: 11x12
- Bedroom #3: 11x11
- Family Room: 14x25
- Kitchen: 10x13
- Living/Grt Rm: 12x16
- Laundry:
- Dining Area: 10x13





















