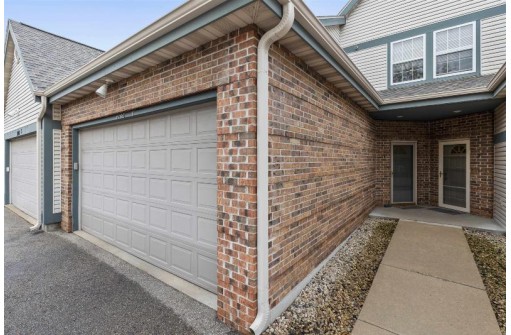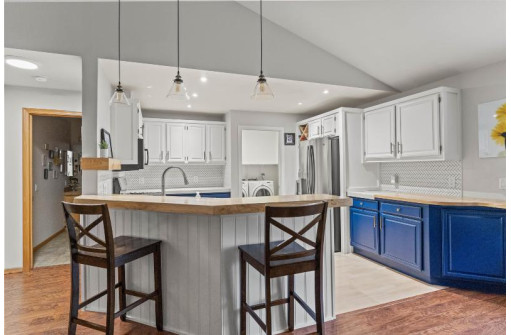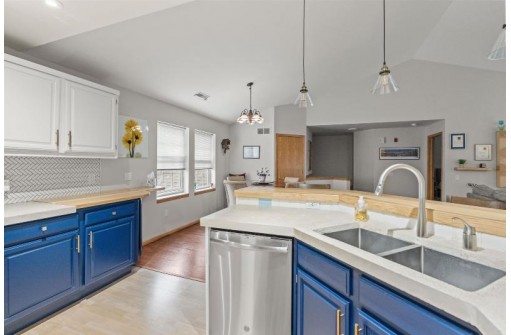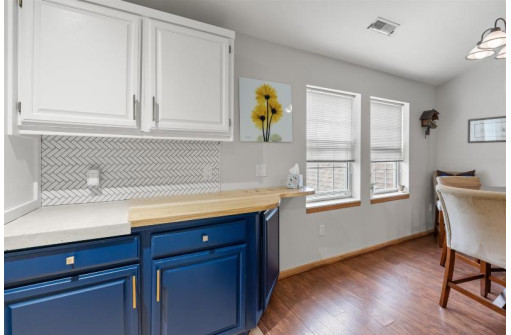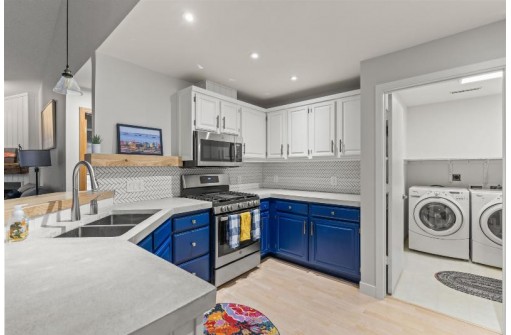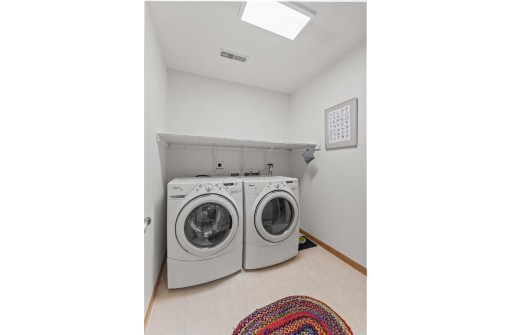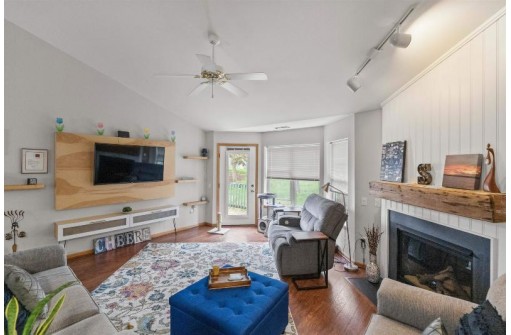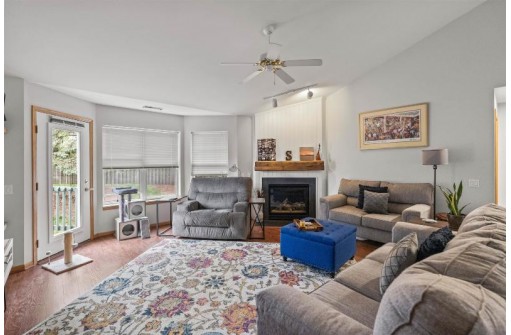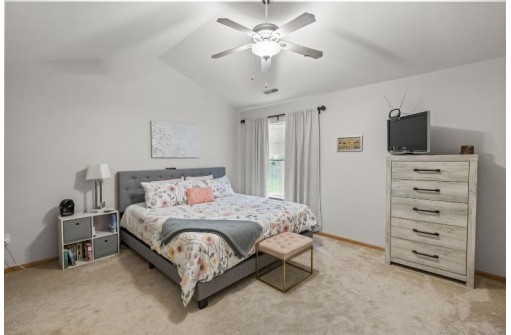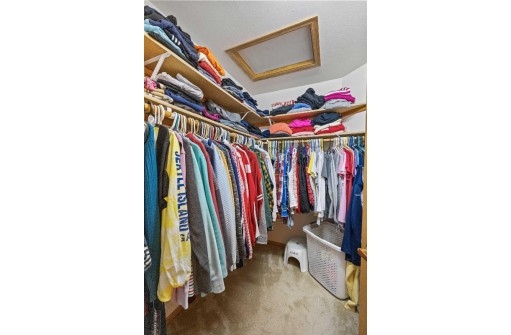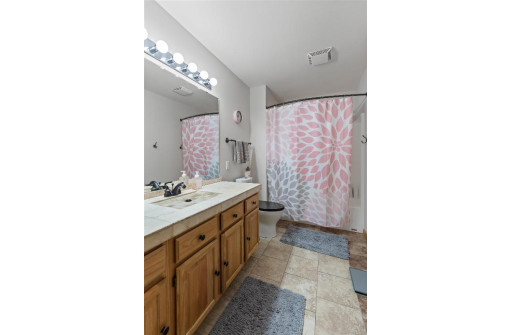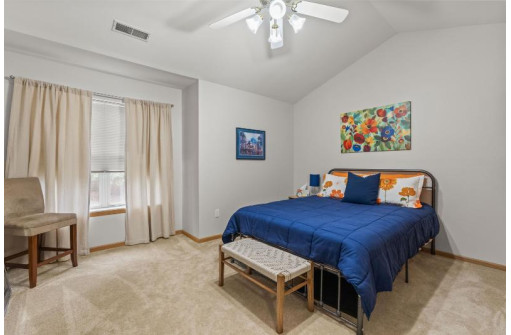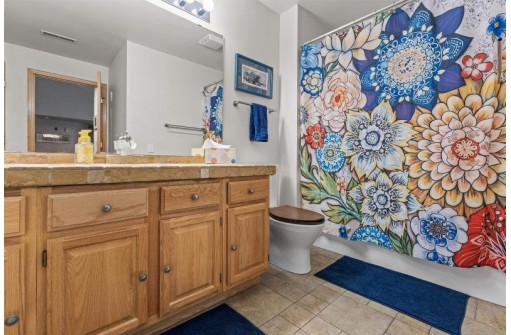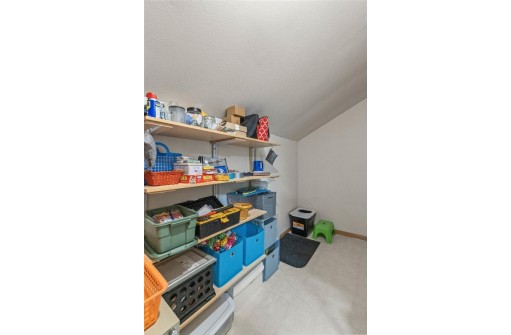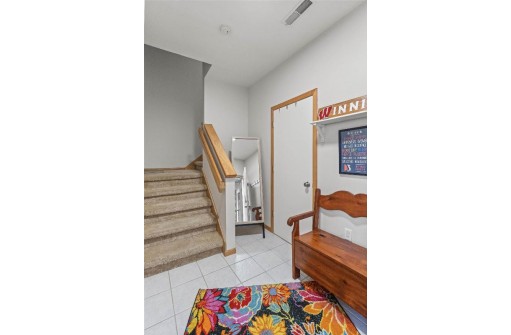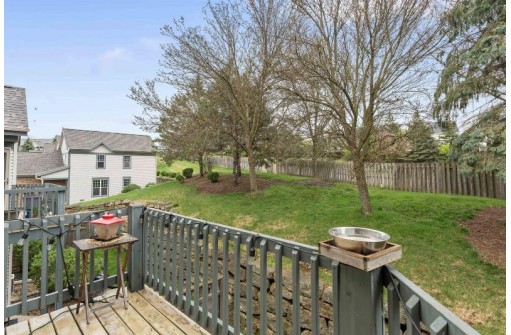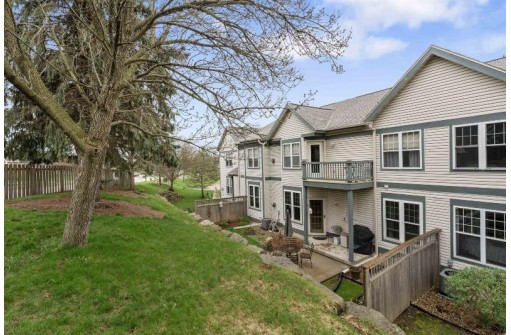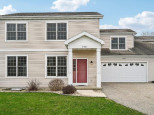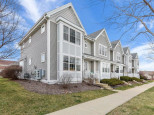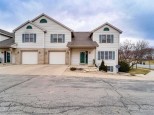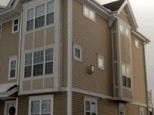Property Description for 3146 Dorchester Way 4, Madison, WI 53719
Discover the allure of this West Madison Condo, featuring tons of natural light and vaulted ceilings! An open floor plan invites you into this remarkable space. The updated kitchen boasts a custom plank bar top, accent counter, beverage chiller, wine rack, 5 burner gas stove, and sleek concrete countertops. Retreat to the Primary bedroom featuring vaulted ceilings, a spacious walk-in closet, and an ensuite bath with custom sink and cabinets. Personalized touches in the living room include an updated wood mantle and fireplace surround, along with an entertainment accent and built-in cabinet. The in-unit laundry room leads to an additional room with endless possibilities. Convenient attached 2-car garage and private entrance!
- Finished Square Feet: 1,753
- Finished Above Ground Square Feet: 1,753
- Waterfront:
- Building: Prairie Hills Townhomes
- County: Dane
- Elementary School: Stoner Prairie
- Middle School: Savanna Oaks
- High School: Verona
- Property Type: Condominiums
- Estimated Age: 1999
- Parking: 2 car Garage, Attached
- Condo Fee: $310
- Basement: None
- Style: Garden (apartment style), Townhouse
- MLS #: 1975701
- Taxes: $5,282
- Master Bedroom: 15x12
- Bedroom #2: 14x10
- Kitchen: 12x12
- Living/Grt Rm: 17x17
- Bonus Room: 14x6
- Laundry:
- Dining Area: 13x11
