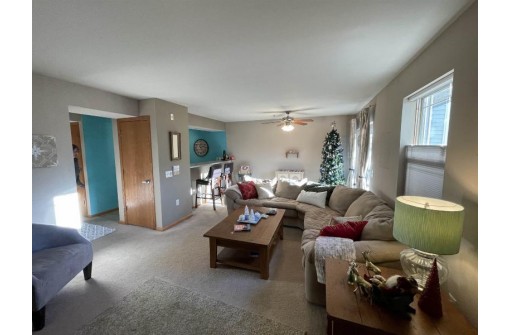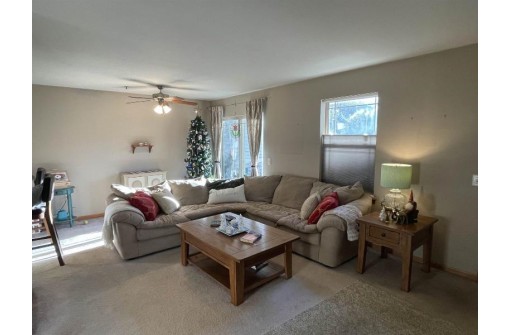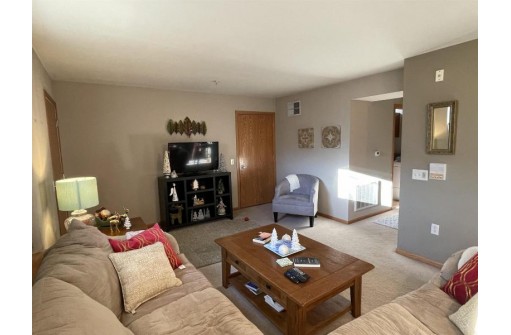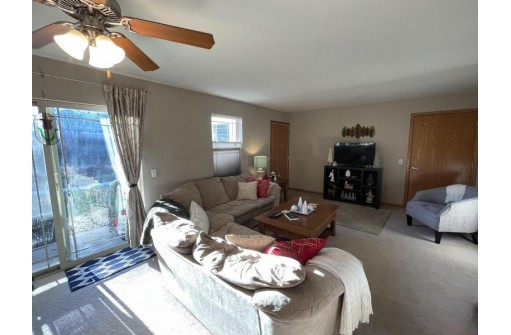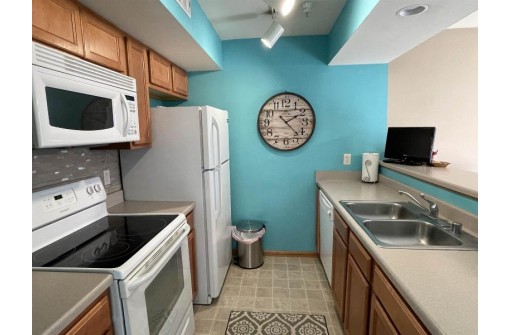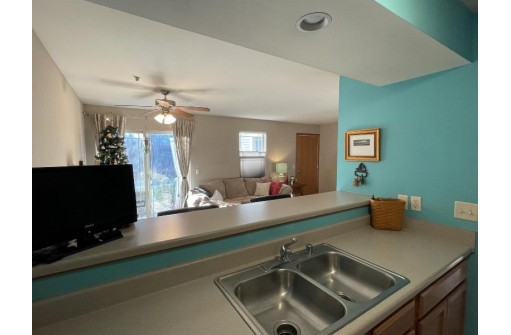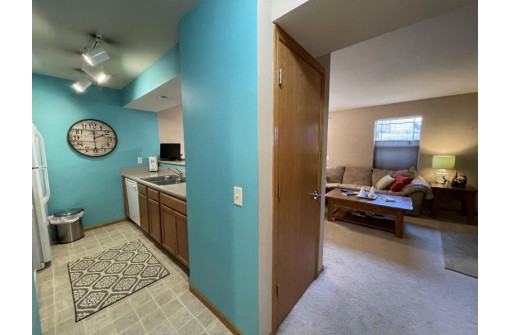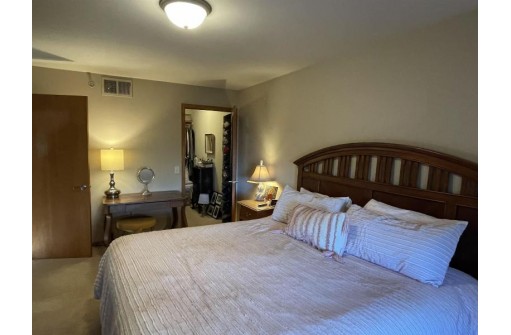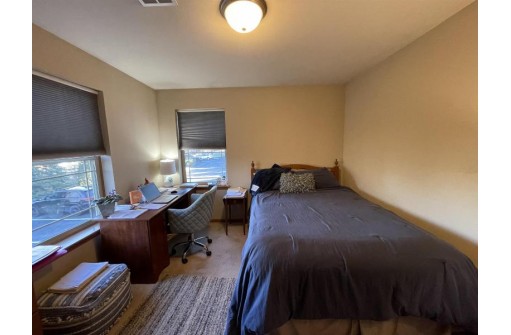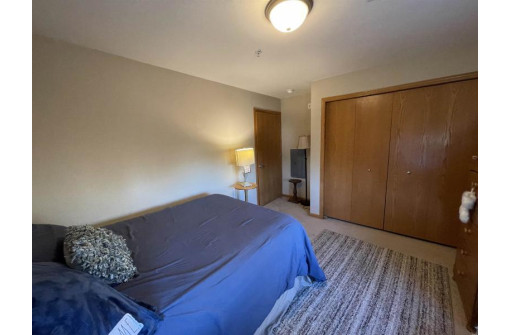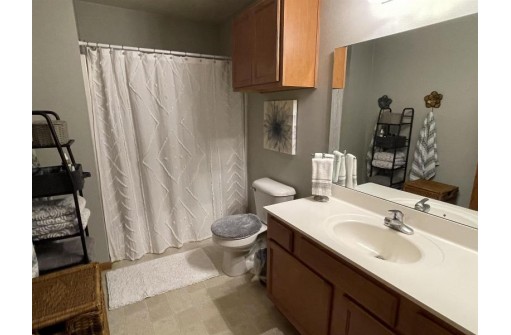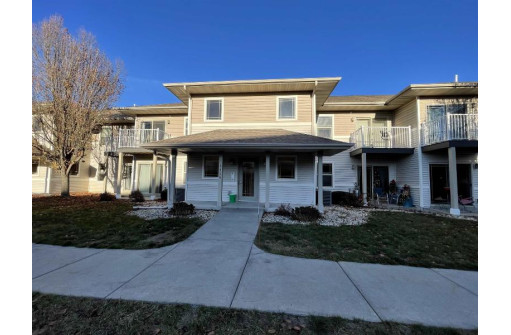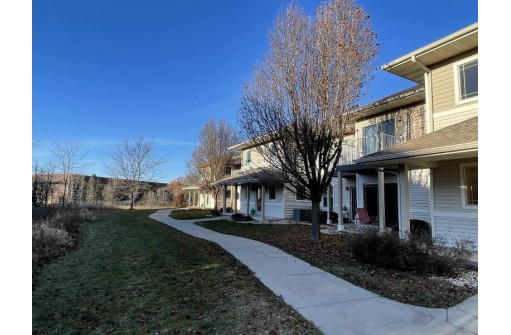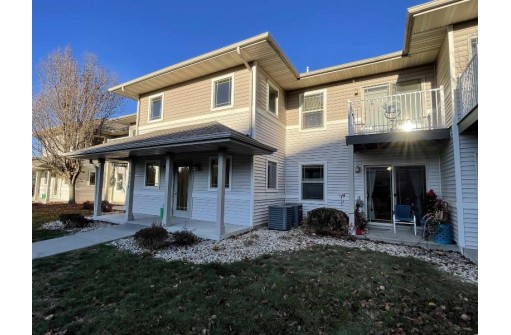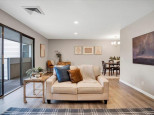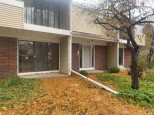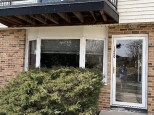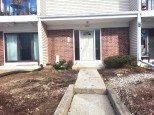Property Description for 2824 Pleasant View Road 102, Middleton, WI 53562
MIDDLETON CONDO @ $225,000...WHY PAY RENT?! Ranch Condo on the 1st Floor w/2 Bedrooms, 1 Full Bath, In-Unit Laundry w/Washer & Dryer Included + 2 Car Garage! Kitchen w/All Appliances, Breakfast Bar + Dinette Area that opens to the Living Room! Large Master Bedroom w/Walk-in Closet! Relax on your Private Patio! Close to Restaurants, Parks & Bus Line! NEW Hot Water Heater-2023!
- Finished Square Feet: 1,046
- Finished Above Ground Square Feet: 1,046
- Waterfront:
- Building: Whispering Pines
- County: Dane
- Elementary School: Call School District
- Middle School: Call School District
- High School: Middleton
- Property Type: Condominiums
- Estimated Age: 2008
- Parking: 2 car Garage, Opener inc, Tandem
- Condo Fee: $230
- Basement: None
- Style: Garden (apartment style), Ranch
- MLS #: 1968403
- Taxes: $3,002
- Master Bedroom: 16x10
- Bedroom #2: 12x10
- Kitchen: 11x8
- Living/Grt Rm: 14x13
- Laundry: 5x7
- Dining Area: 12x7

