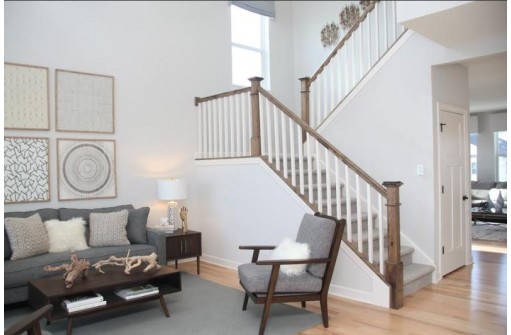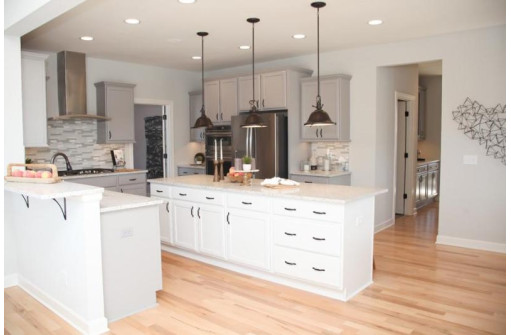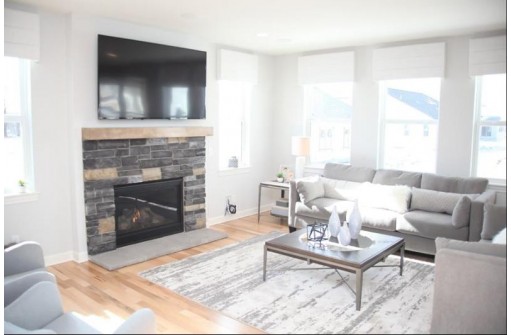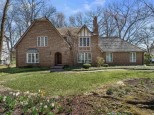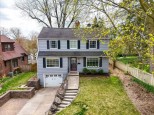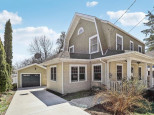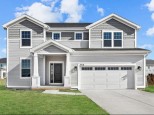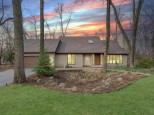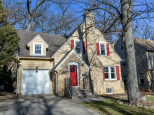Property Description for 2713 Wayfair Street, Madison, WI 53711
UNDER CONSTRUCTION - Est Month of Completion: January 2024. Welcome to your new home by William Ryan Homes, located in beautiful Stoner Prairie. Step inside to discover a versatile flex room that would be perfect for unwinding or a den/office. Or entertain in your spacious dining room! On cooler evenings, gather around the fireplace in your main living room that's open to a chef's kitchen with a super island (and a butler's pantry!). Your private retreat awaits in the owner's bath, offering a spa-like escape complete with a soaking tub for relaxing. Meanwhile, upgraded railings lend an extra layer of sophistication and other practical additions can be found across this stunning home. This property seamlessly combines style, comfort, and functionality to create your 'perfect place'!
- Finished Square Feet: 3,258
- Finished Above Ground Square Feet: 3,258
- Waterfront:
- Building Type: 2 story, Under construction
- Subdivision: Stoner Prairie
- County: Dane
- Lot Acres: 0.23
- Elementary School: Stoner Prairie
- Middle School: Savanna Oaks
- High School: Verona
- Property Type: Single Family
- Estimated Age: 2023
- Garage: 3 car, Attached, Opener inc., Tandem
- Basement: Full, Other Foundation, Radon Mitigation System, Stubbed for Bathroom, Sump Pump
- Style: Colonial
- MLS #: 1969844
- Taxes: $2,590
- Master Bedroom: 18x16
- Bedroom #2: 12x12
- Bedroom #3: 13x11
- Bedroom #4: 12x10
- Bedroom #5: 16x12
- Kitchen: 14x12
- Living/Grt Rm: 18x15
- Dining Room: 16x10
- DenOffice: 14x9
- Foyer: 12x9
- Laundry: 9x6
- Dining Area: 13x9
- Mud Room: 10x5
