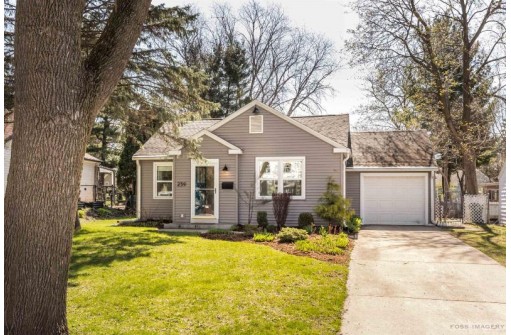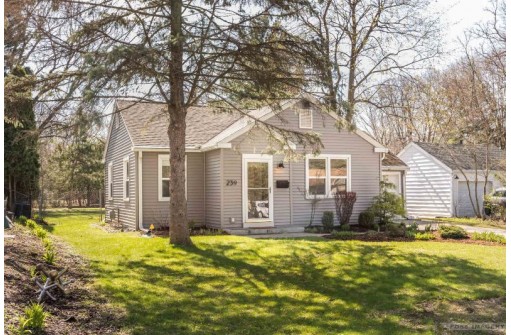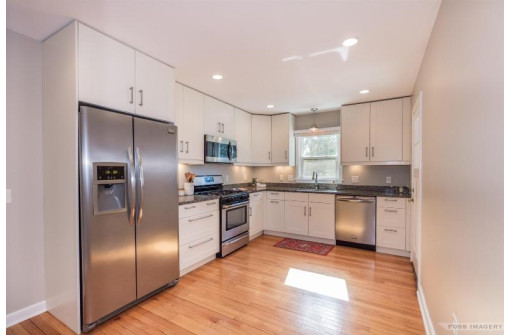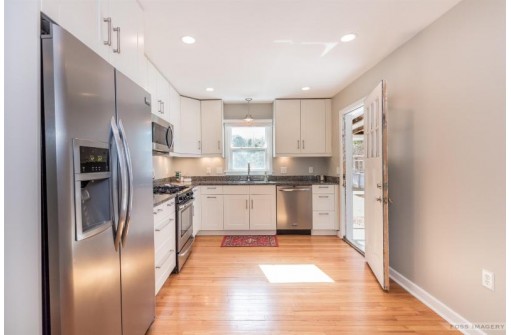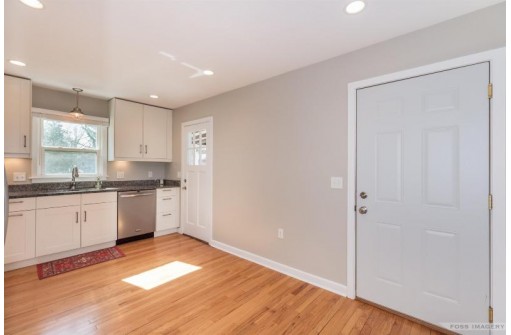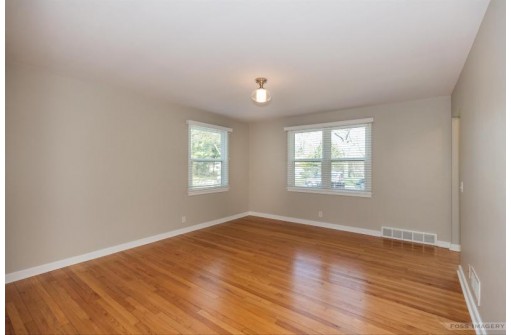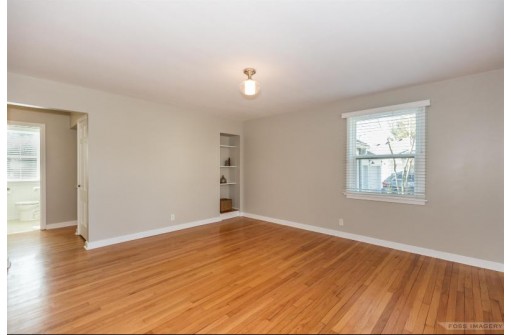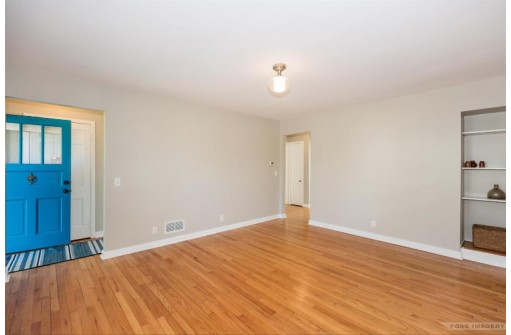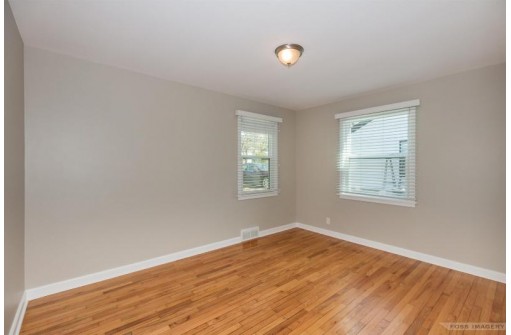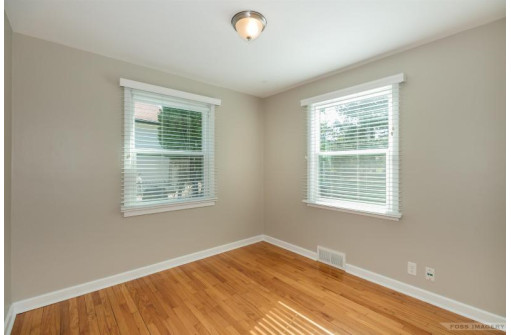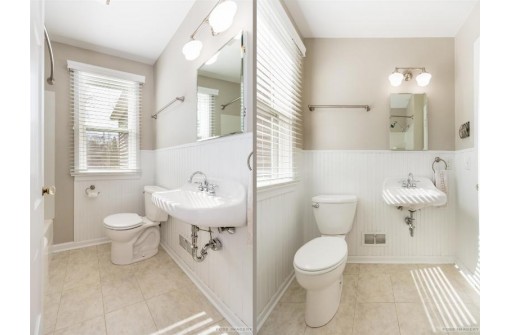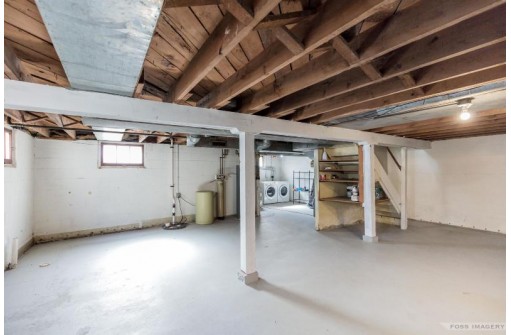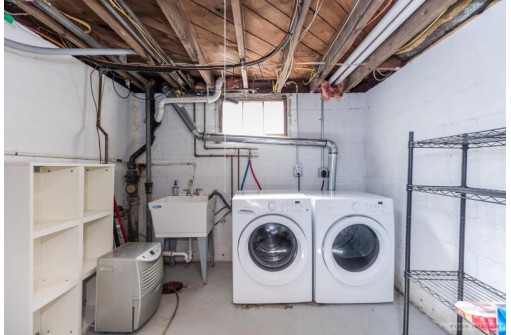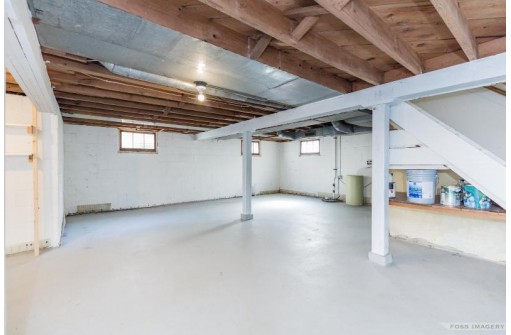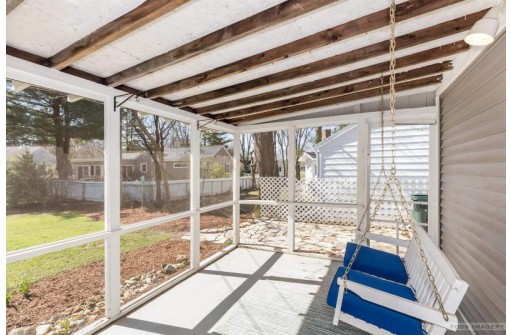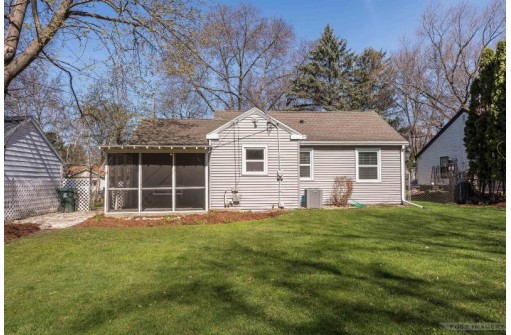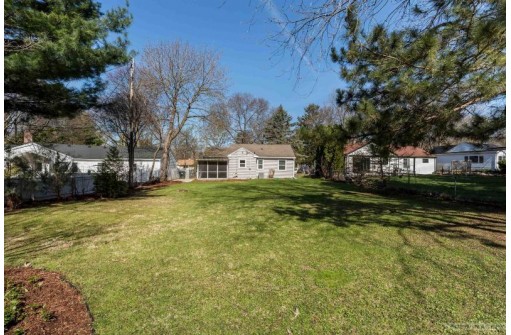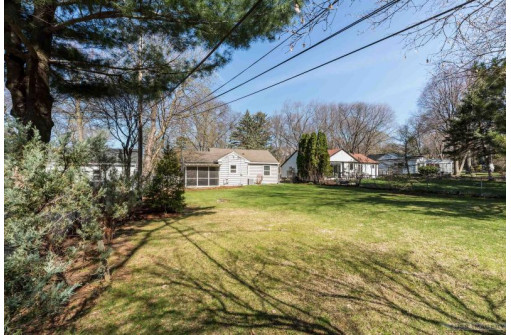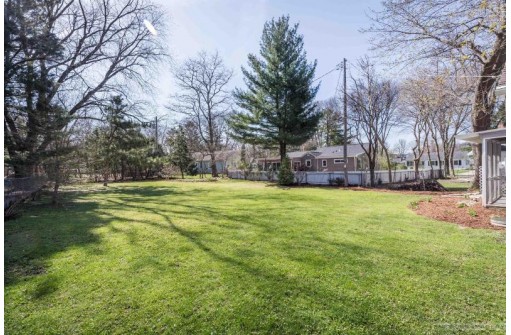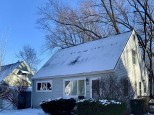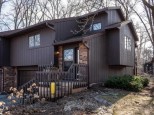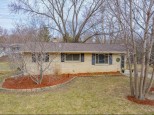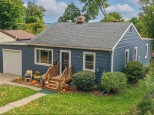Property Description for 239 Standish Ct, Madison, WI 53705
Located between Sunset Village & Westmorland! Absolutely adorable bungalow in the heart of Madison features beautiful hardwood floors throughout, freshly painted walls & timeless white trim. Spacious kitchen includes stainless steel appliances w/ gas range, granite counters, under cabinet lighting, pantry & room for dining table. Bright living room has tons of windows. Screened porch walks out onto a flagstone patio & overlooks the huge fenced yard. Updates include: siding, soffit & windows '20, H2O heater '21, microwave '22. Drain tile installed in basements to ensure a dry basement for future expansion. Basement has been stubbed for a full bathroom. Yard is large enough for addition if you need more space.Close to Hilldale shopping/restaurants, UW, Hospitals, parks, bike path & downtown.
- Finished Square Feet: 850
- Finished Above Ground Square Feet: 850
- Waterfront:
- Building Type: 1 story
- Subdivision: Pilgrim Village
- County: Dane
- Lot Acres: 0.28
- Elementary School: Midvale/Lincoln
- Middle School: Hamilton
- High School: West
- Property Type: Single Family
- Estimated Age: 1941
- Garage: 1 car, Attached, Opener inc.
- Basement: Block Foundation, Full, Stubbed for Bathroom, Sump Pump
- Style: Ranch
- MLS #: 1933520
- Taxes: $5,860
- Master Bedroom: 13x11
- Bedroom #2: 10x10
- Kitchen: 17x10
- Living/Grt Rm: 15x14
- ScreendPch: 11x10
- Laundry:
