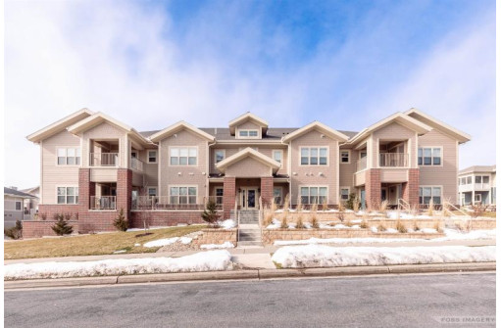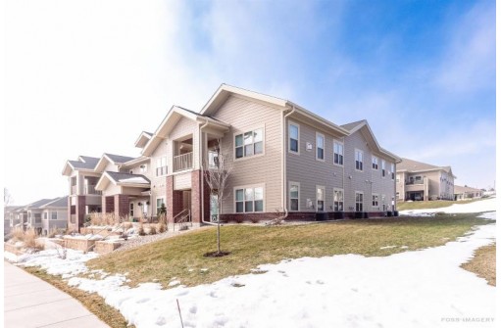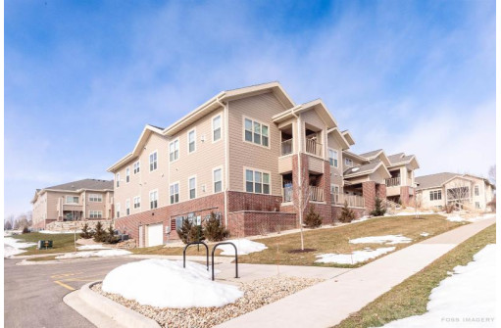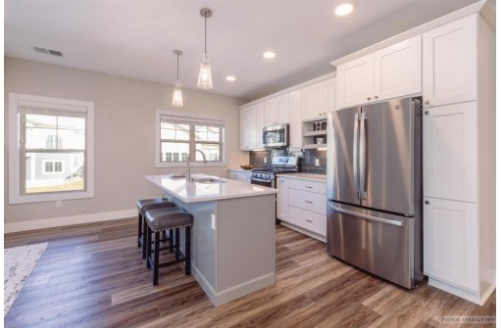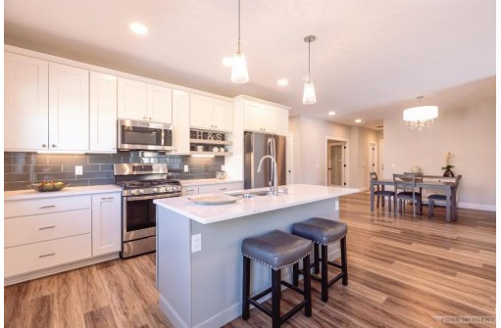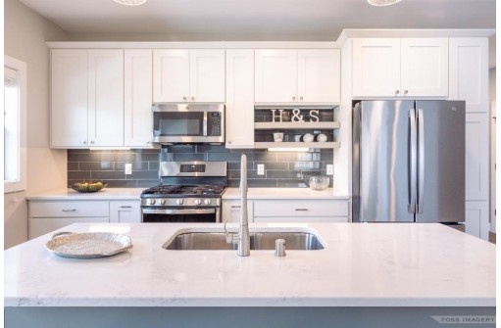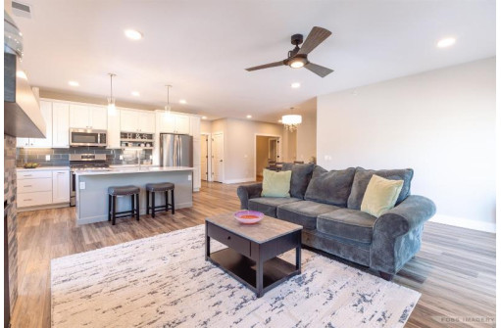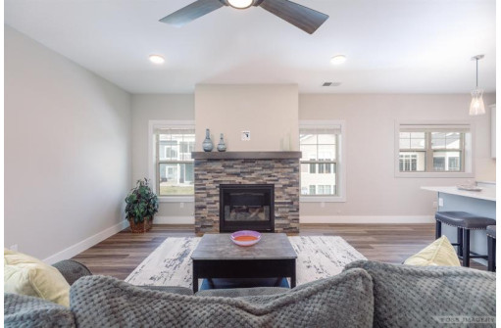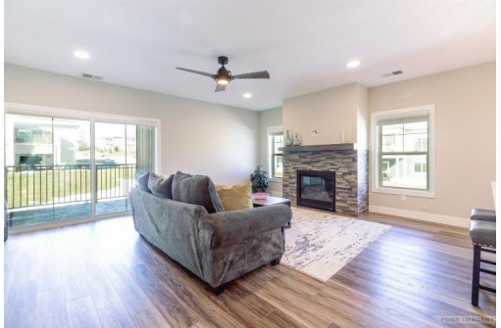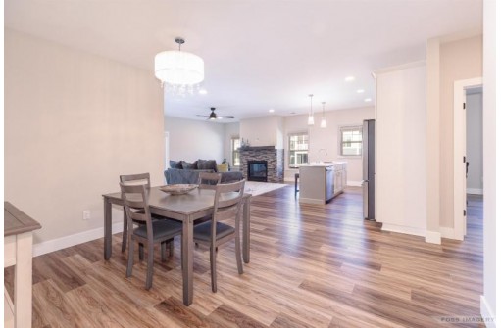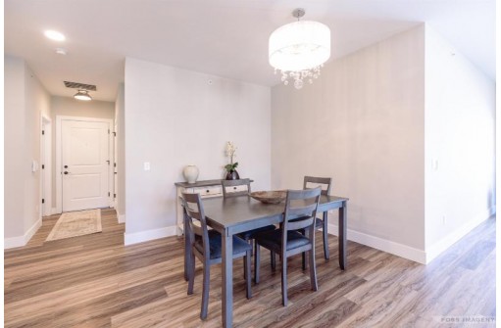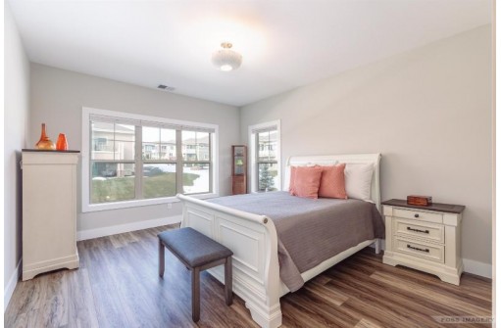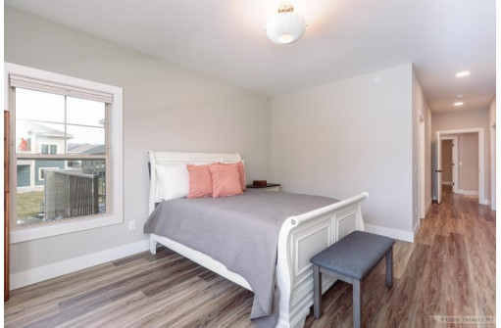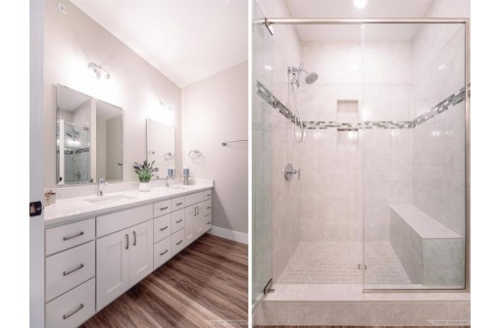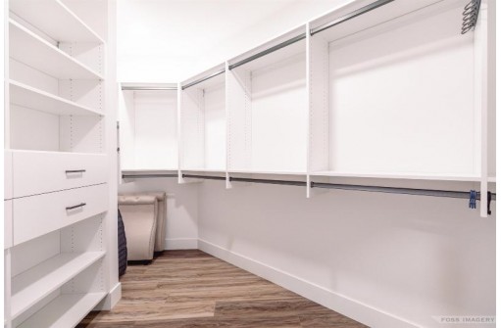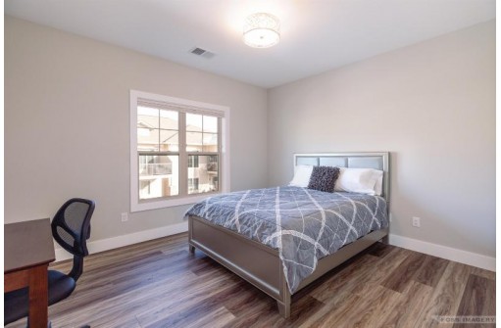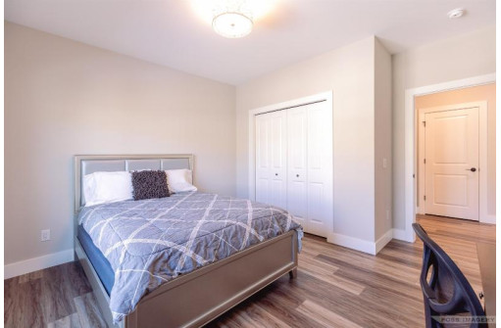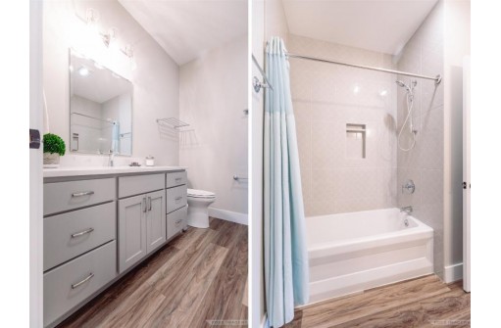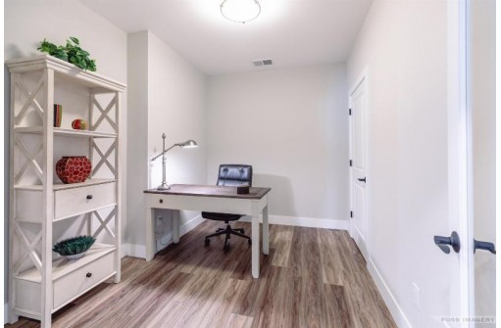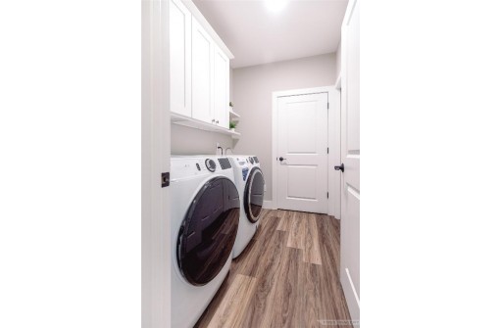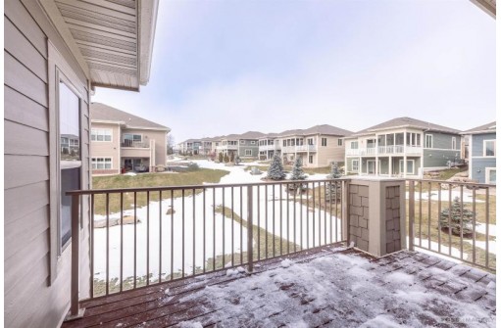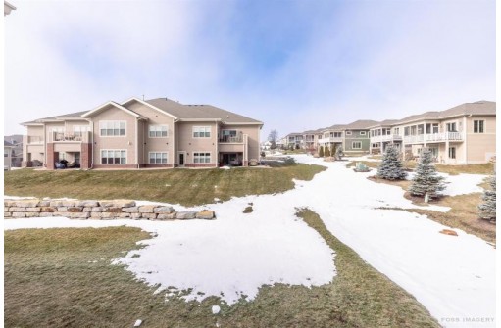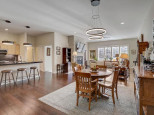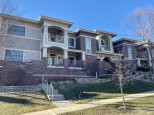Property Description for 1804 Maplecrest Drive 202, Verona, WI 53593
Hawks Reserve - This stunning second-floor end unit has an abundance of natural light. Glass French doors lead into the den w/ a closet. Open floor plan features a gas fireplace, an expansive balcony off the living room, & formal dining room. Kitchen has quartz countertops, stainless steel appliances, & snack bar. Master suite features double vanity, tile surround shower, walk-in closet with custom organizers, & spacious bedroom. Second bedroom is located off the kitchen with a full bathroom. Laundry room has a sink and built-in cabinets. Luxury floors throughout. Nine foot ceilings. Oversize storage unit & two parking stalls located in heated garage. Walking distance to Hawks Landing golf course with all the amenities.
- Finished Square Feet: 1,719
- Finished Above Ground Square Feet: 1,719
- Waterfront:
- Building: Hawks Reserve
- County: Dane
- Elementary School: Olson
- Middle School: Toki
- High School: Memorial
- Property Type: Condominiums
- Estimated Age: 2021
- Parking: 2+ spaces assigned, Heated, Opener inc, Underground
- Condo Fee: $535
- Basement: None
- Style: Garden (apartment style)
- MLS #: 1971091
- Taxes: $8,501
- Master Bedroom: 13x15
- Bedroom #2: 12x12
- Kitchen: 16x12
- Living/Grt Rm: 20x15
- Dining Room: 12x9
- DenOffice: 12x8
- Laundry: 6x7
