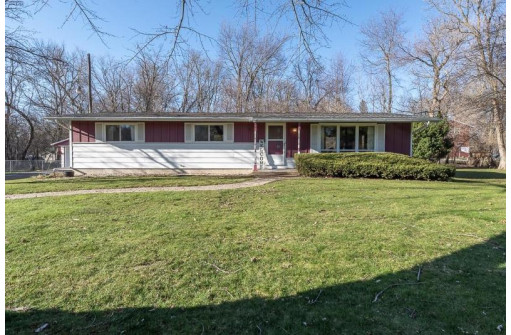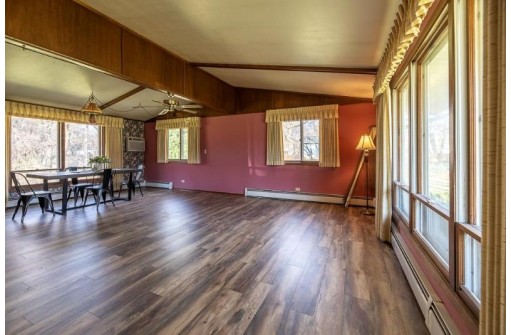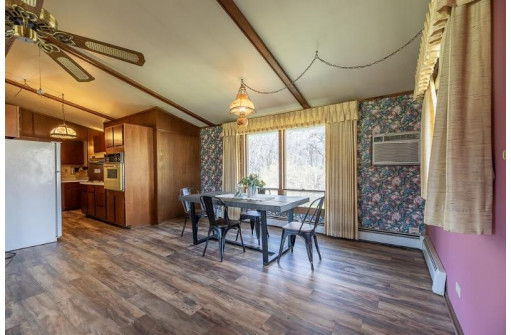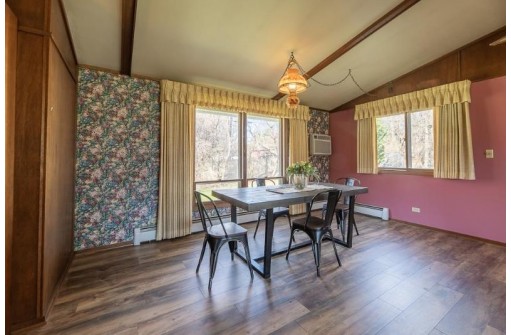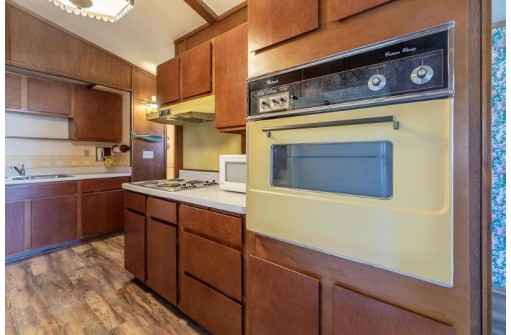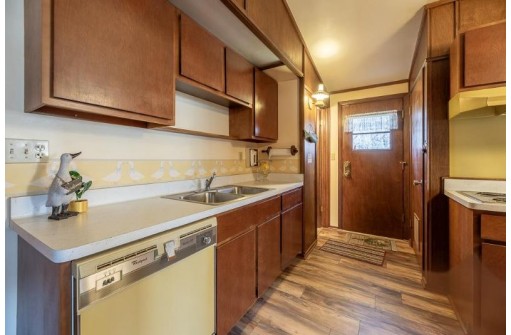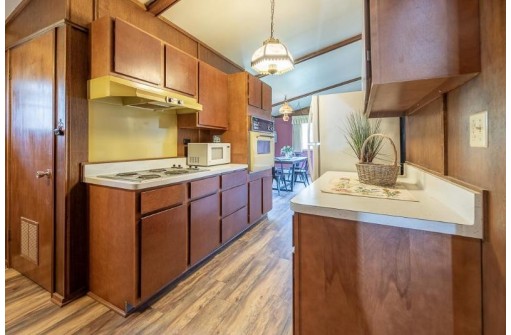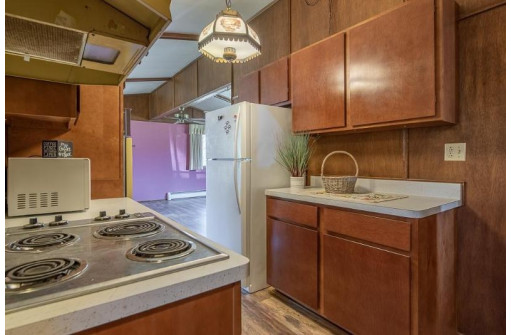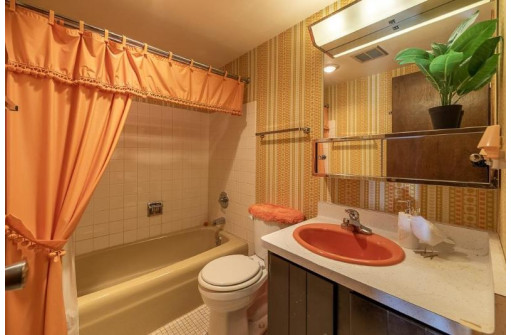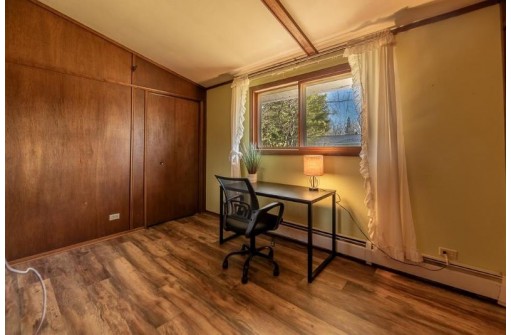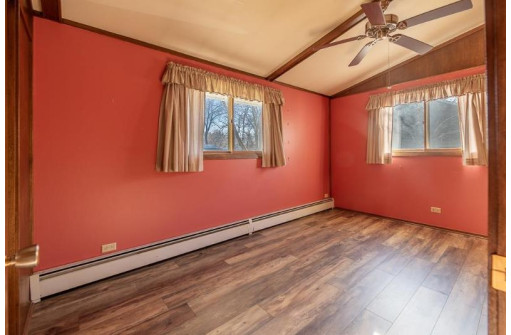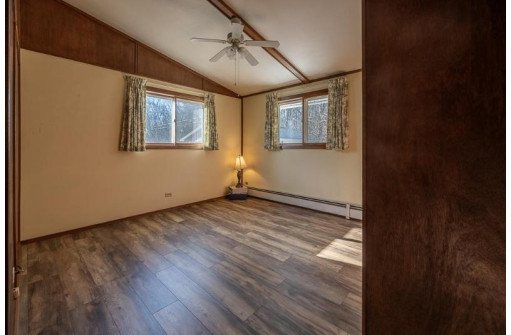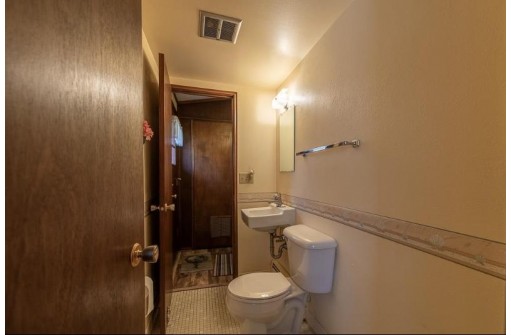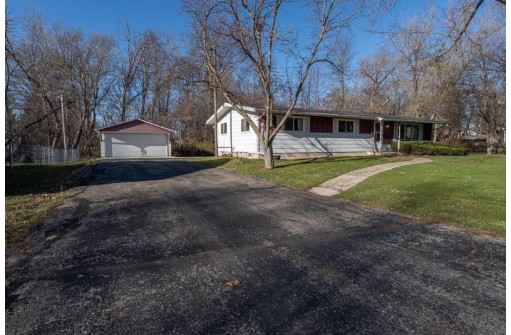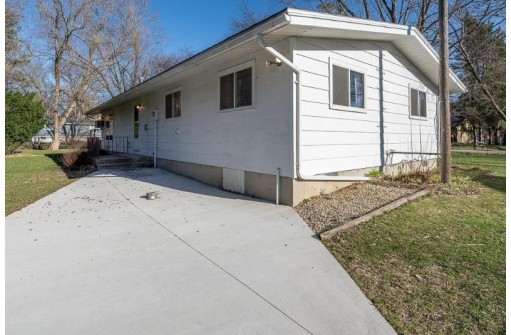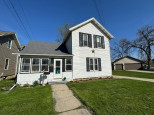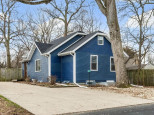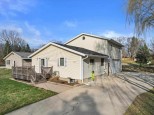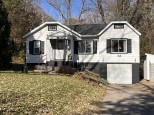Property Description for 1423 E Road Two, Edgerton, WI 53534
Welcome home to this charming 3 bed, 1.5 bath ranch nestled on a quiet dead-end street in Mallwood Estates! Boasting a new roof, updated well pump, and freshly renovated floors, this property offers both comfort and convenience. Enjoy outdoor gatherings on the spacious patio and ample yard space spread across 3 lots. Additional highlights include a 2-car detached garage for parking and storage. With 1344 sqft of living space, this cozy abode is ready to welcome you. Don't miss out on this opportunity to make it yours!"
- Finished Square Feet: 1,344
- Finished Above Ground Square Feet: 1,344
- Waterfront: Has access rght- no frntg, On a lake
- Building Type: 1 story
- Subdivision:
- County: Rock
- Lot Acres: 0.43
- Elementary School: Edgerton Community
- Middle School: Edgerton
- High School: Edgerton
- Property Type: Single Family
- Estimated Age: 1972
- Garage: 2 car, Detached, Opener inc.
- Basement: Crawl space
- Style: Ranch
- MLS #: 1973787
- Taxes: $3,149
- Master Bedroom: 14x11
- Bedroom #2: 12x11
- Bedroom #3: 12x8
- Kitchen: 15x8
- Living/Grt Rm: 24x12
- Dining Room: 14x12
- Laundry: 11x6
