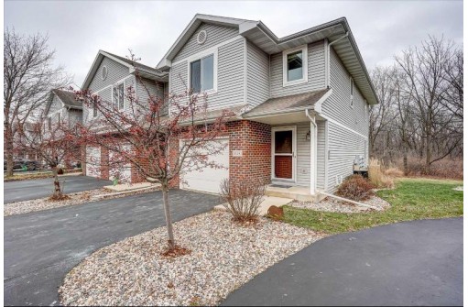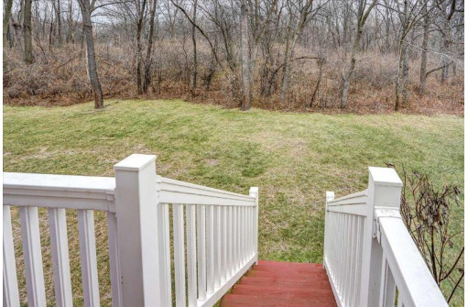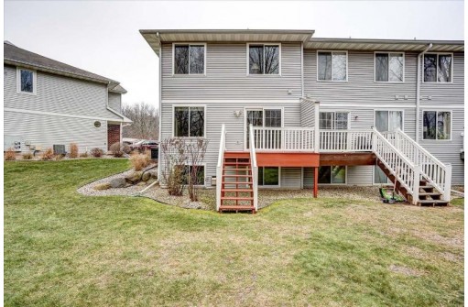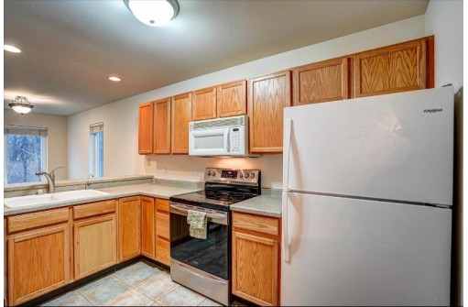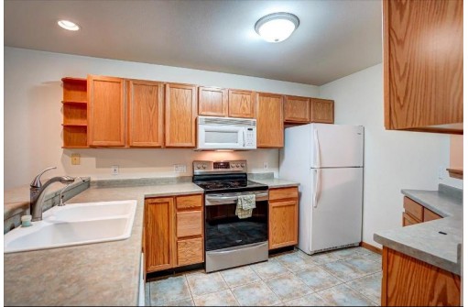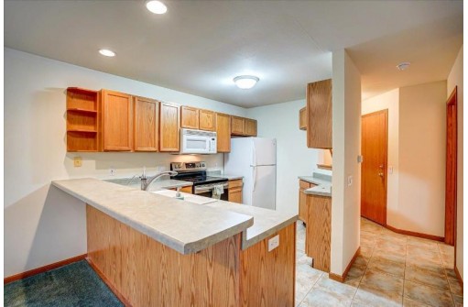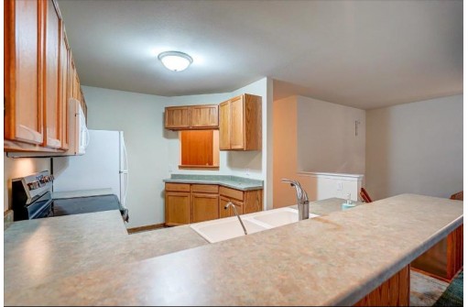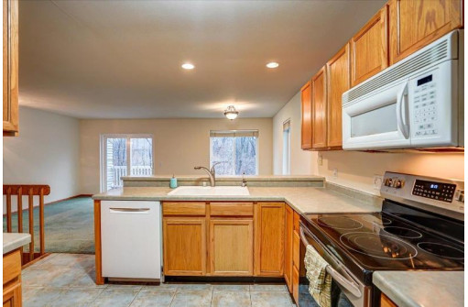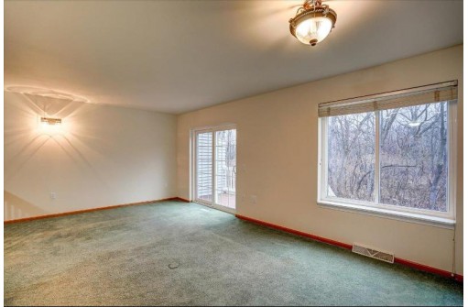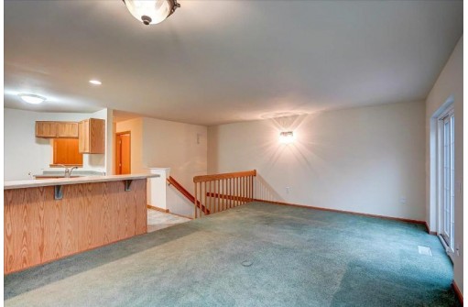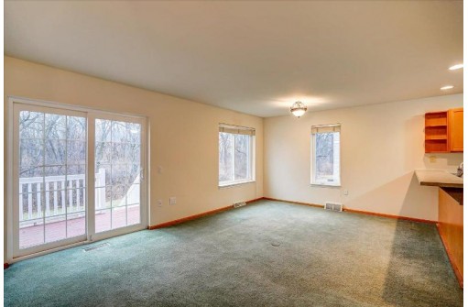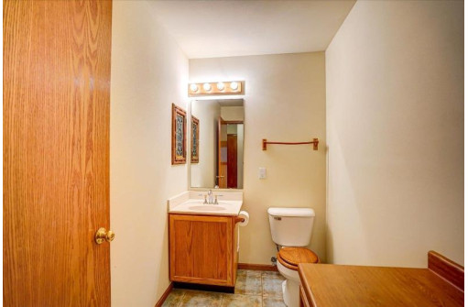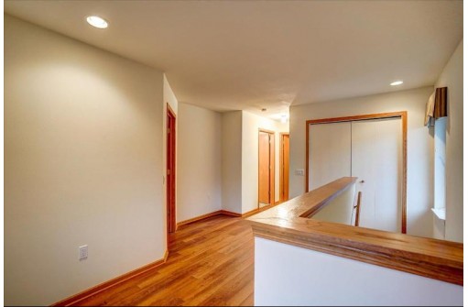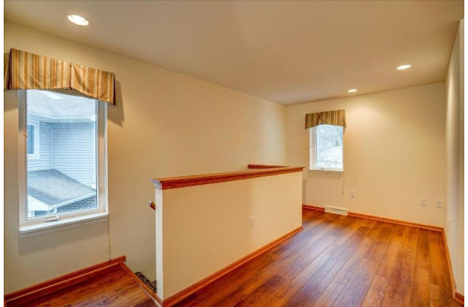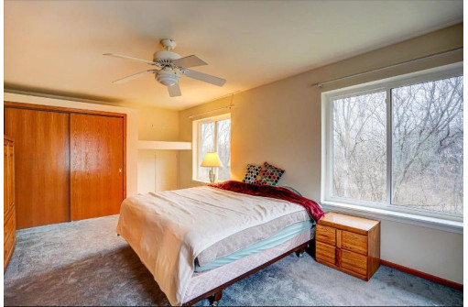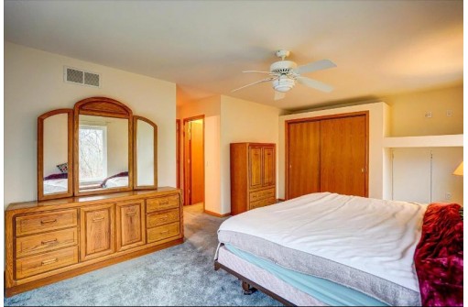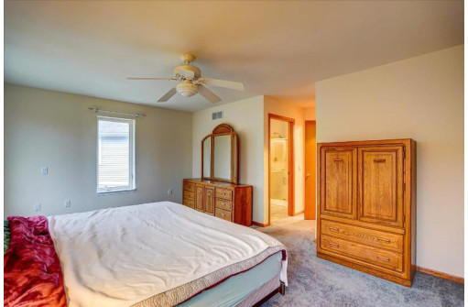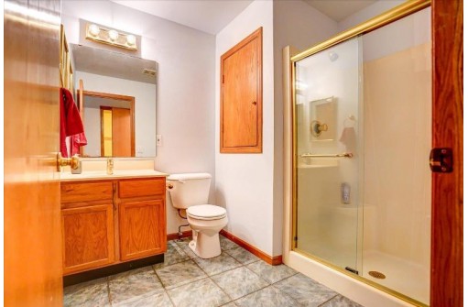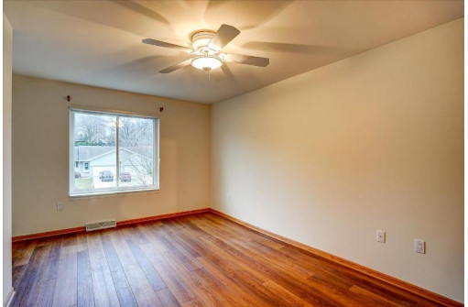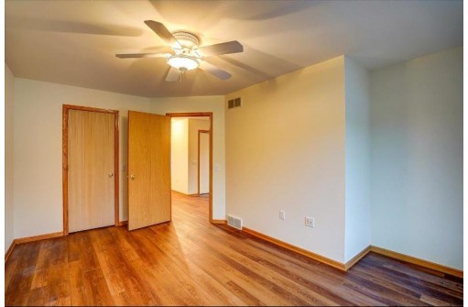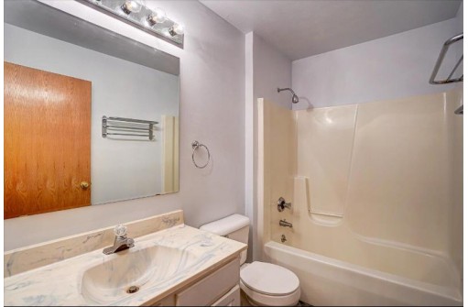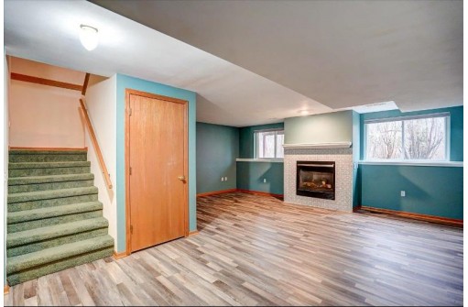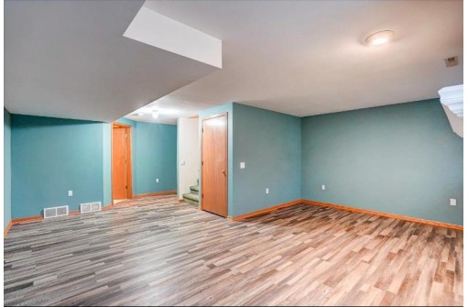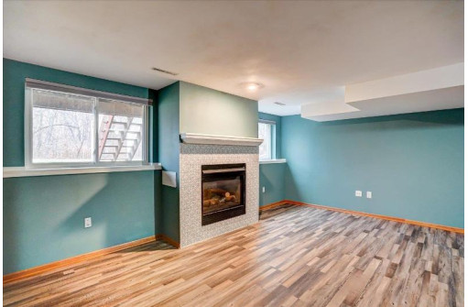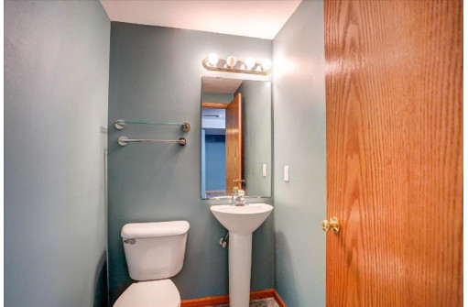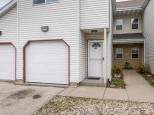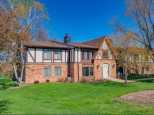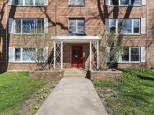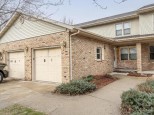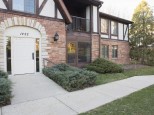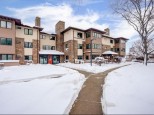Property Description for 1328 Carpenter St, Madison, WI 53704
End unit! Welcome home to this special spot, just minutes to the vibrant E. Washington corridor, yet nestled against a beautiful wooded conservancy and bike/hiking path (and more park and golf course beyond that). This one offers the "big 3": private entry, private garage and full basement. Most windows offer private nature views. Large, raised deck to enjoy the peaceful setting and abundant wildlife. Primary bedroom is very large and overlooks the woods, with 2 closets (one walk-in) and a full bath. Loft area would work nicely as office, reading nook, yoga. FOUR bathrooms! Exposed, finished lower level with 2 large windows and a pretty gas fireplace. New LVP flooring upstairs (from Sergenians, within the last year). Range and refrigerator less than 1 yr old.
- Finished Square Feet: 1,888
- Finished Above Ground Square Feet: 1,468
- Waterfront:
- Building: Starkweather Creek
- County: Dane
- Elementary School: Hawthorne
- Middle School: OKeeffe
- High School: East
- Property Type: Condominiums
- Estimated Age: 1999
- Parking: 1 car Garage, Attached, Opener inc
- Condo Fee: $225
- Basement: Full, Full Size Windows/Exposed, Total Finished
- Style: End Unit, Townhouse
- MLS #: 1947286
- Taxes: $3,612
- Master Bedroom: 12X17
- Bedroom #2: 10X16
- Kitchen: 8X11
- Living/Grt Rm: 19X12
- DenOffice: 9X12
- Laundry:
- Rec Room: 11X19
