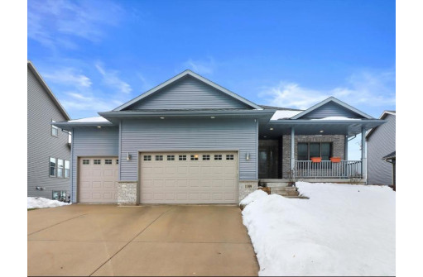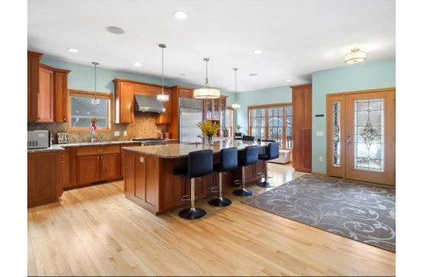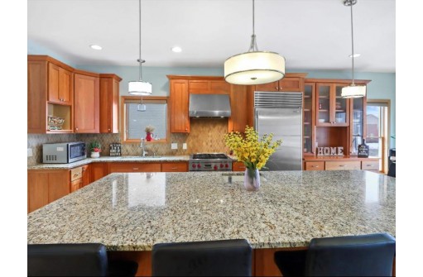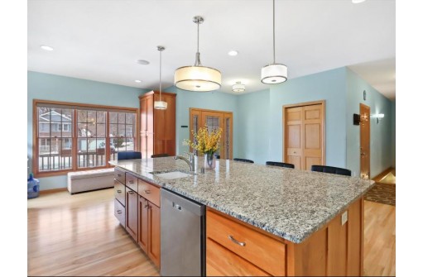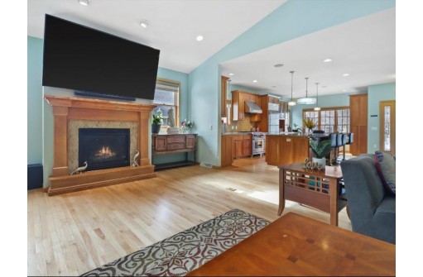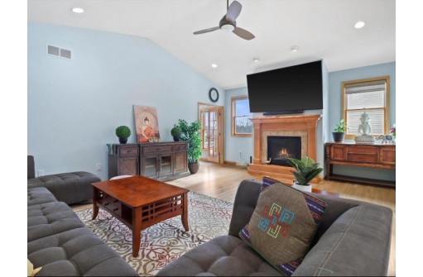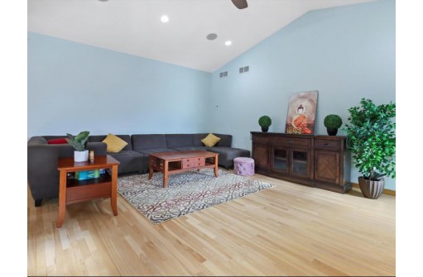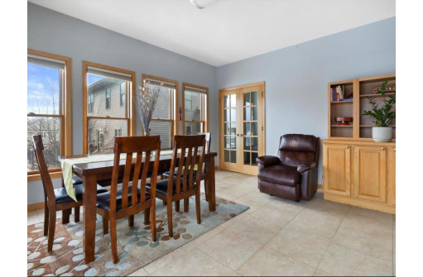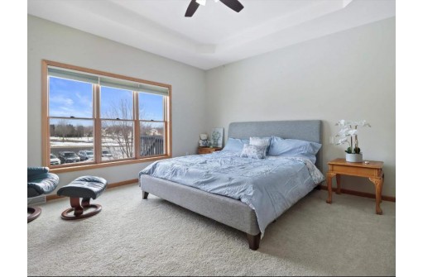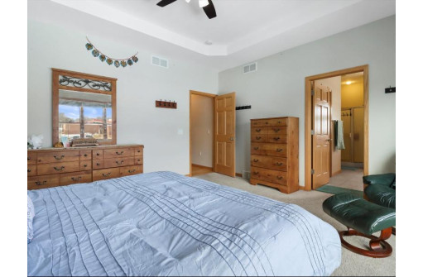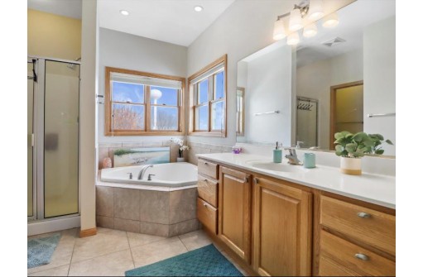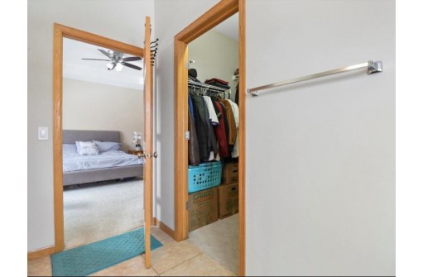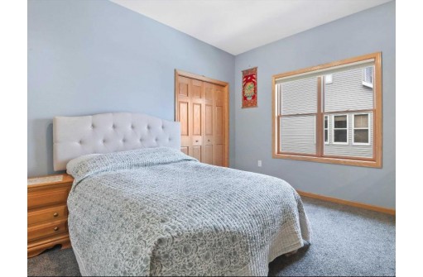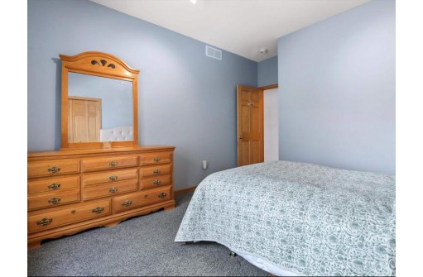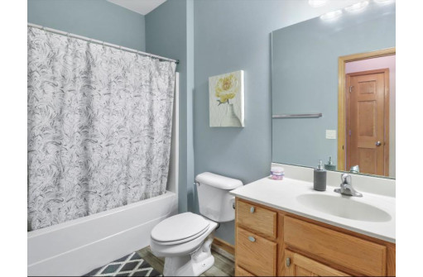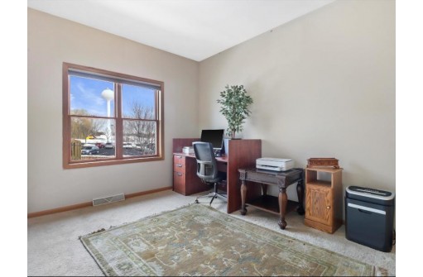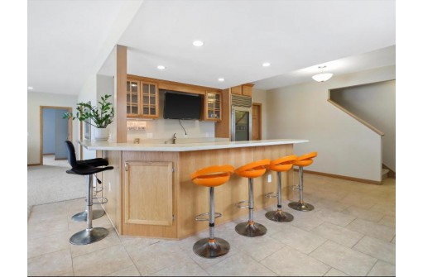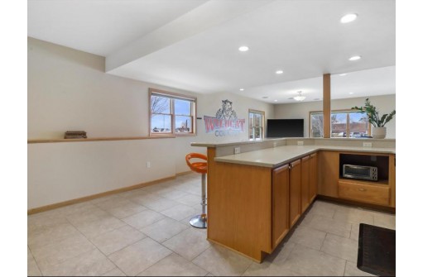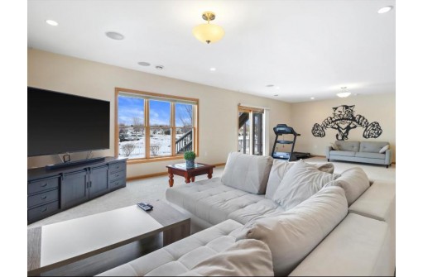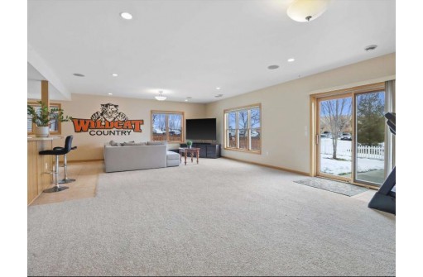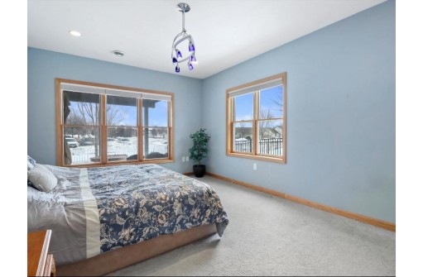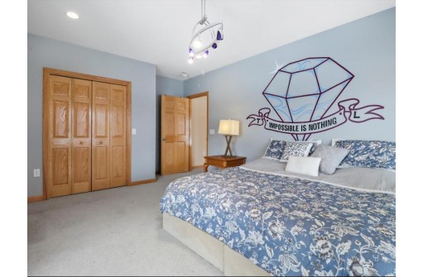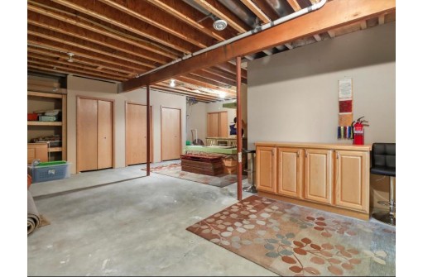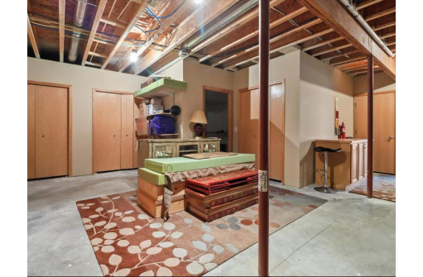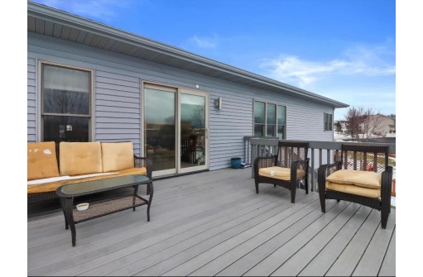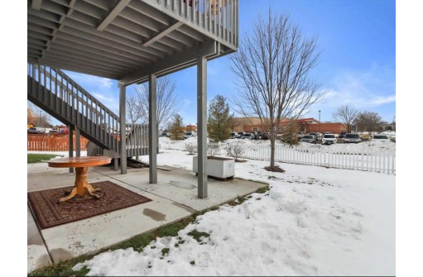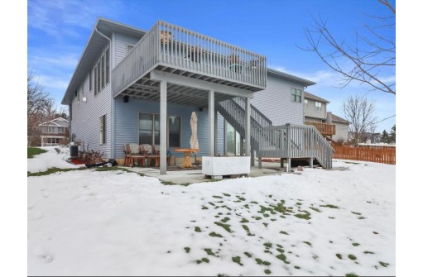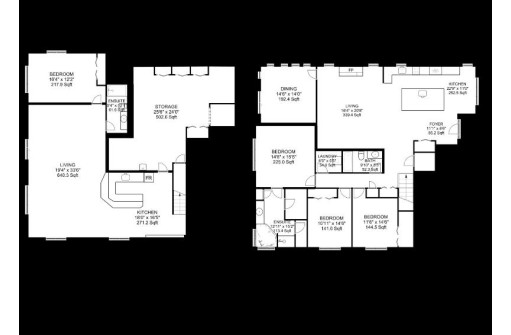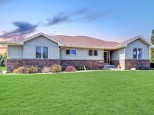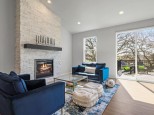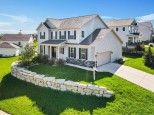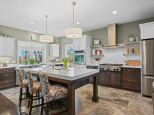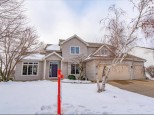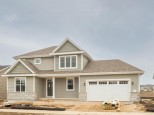Property Description for 1109 Tamarack Way, Verona, WI 53593
Captivating 4 BR 3 Bath Ranch nestled in the sought-after Kettle Creek community of Verona! Step into the expansive Great Room through a chef's dream kitchen! This culinary haven boasts an oversized granite island seating 7-8, secondary sink and disposal, custom cherry cabinetry, Sub Zero fridge, and Wolf dual fuel range/oven. Ash hardwood flooring throughout. Living Room features a soaring cathedral ceiling and gas fireplace. Bright sunroom adorned with oversized tile and Pella windows. Deck upgraded with composite flooring. Primary Suite showcases a tray ceiling, walk-in closet, and a private bath with jetted tub/shower. Lower level includes 8 ft. wet bar w/Sub Zero fridge & dishwasher, family room and 4th BR w/full bath. Don't miss out on this exceptional opportunity!
- Finished Square Feet: 3,493
- Finished Above Ground Square Feet: 2,066
- Waterfront:
- Building Type: 1 story
- Subdivision:
- County: Dane
- Lot Acres: 0.24
- Elementary School: Country View
- Middle School: Badger Ridge
- High School: Verona
- Property Type: Single Family
- Estimated Age: 2008
- Garage: 3 car, Attached, Opener inc.
- Basement: 8 ft. + Ceiling, Full, Full Size Windows/Exposed, Partially finished, Poured Concrete Foundation, Sump Pump
- Style: Ranch
- MLS #: 1970386
- Taxes: $9,413
- Master Bedroom: 15x15
- Bedroom #2: 15x11
- Bedroom #3: 15x12
- Bedroom #4: 16x12
- Family Room: 33x19
- Kitchen: 23x11
- Living/Grt Rm: 21x16
- Dining Room: 14x14
- 2ndKitchen: 18x16
- Laundry:
