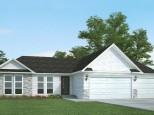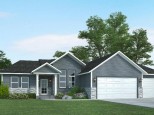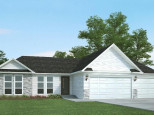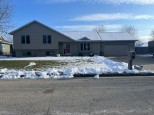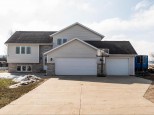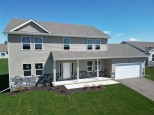Property Description for N8776 Hannah Rd, Belleville, WI 53508
Looking for the perfect blend of country living, a rural subdivision & a short drive from Madison, then look no further! Plenty of room to spread out in this 4 bdrm, 3 1/2 bath, 3 car garage home with 2800+ sq ft set on over an acre lot!! The large main floor primary suite features tray ceilings, walk-in closet and an updated bathrm w/heated floors, separate shower & jetted tub! Great rm w/vaulted ceilings & gas fireplace flows into the formal dining, dinette and kitchen. Upstairs you will find 3 additional bdrms & a bath. The huge 4th bdrm/bonus rm is versatile and is ready for your personal touch. Nicely finished basement lounge w/new carpet, exposed painted ceiling, bathrm, wine cellar and plenty of storage! All this plus a fenced yard, huge deck & plenty of room to roam! UHP Warranty
- Finished Square Feet: 2,872
- Finished Above Ground Square Feet: 2,127
- Waterfront:
- Building Type: 2 story
- Subdivision: The Meadows
- County: Green
- Lot Acres: 1.07
- Elementary School: Belleville
- Middle School: Belleville
- High School: Belleville
- Property Type: Single Family
- Estimated Age: 2005
- Garage: 3 car, Attached, Opener inc.
- Basement: Full, Full Size Windows/Exposed, Poured Concrete Foundation, Sump Pump, Total finished
- Style: Colonial, Contemporary
- MLS #: 1946657
- Taxes: $6,091
- Master Bedroom: 13x25
- Bedroom #2: 11x14
- Bedroom #3: 10x12
- Bedroom #4: 11x35
- Kitchen: 11x13
- Living/Grt Rm: 14x17
- Dining Room: 10x12
- Rec Room: 23x21
- Laundry: 5x9
- Dining Area: 11x12













































































































