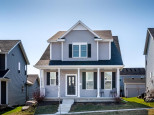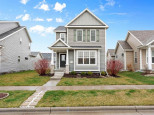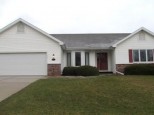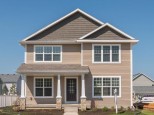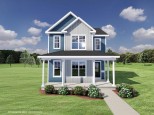Property Description for 9918 Talons Way, Verona, WI 53593
Beautiful home on a quiet street in Hawks Woods! Main level features hardwood simulated floors throughout! Kitchen has white cabinets, quartz counters and SS appliances. Opens to a large family room with gas fireplace. Flex room offers perfect space for playroom, or office! Primary bedroom is located on the 2nd level with WIC & en-suite bath. 3 additional bedrooms & full bath all upstairs. All baths have been updated. LL has a great Rec room plus a home gym/guest room. This home offers tons of natural light and an open floor plan. Enjoy the mature trees, large deck and fenced backyard! There's a walking path that goes through the neighborhood and provides easy access to a great park! Close to Epic & the beltline. Ultimate UHP Warranty included!
- Finished Square Feet: 2,564
- Finished Above Ground Square Feet: 1,900
- Waterfront:
- Building Type: 2 story
- Subdivision: Hawks Woods
- County: Dane
- Lot Acres: 0.17
- Elementary School: Olson
- Middle School: Toki
- High School: Memorial
- Property Type: Single Family
- Estimated Age: 2004
- Garage: 2 car
- Basement: Full, Full Size Windows/Exposed, Poured Concrete Foundation, Total finished
- Style: Colonial
- MLS #: 1952644
- Taxes: $8,079
- Master Bedroom: 14x12
- Bedroom #2: 12x10
- Bedroom #3: 13x11
- Bedroom #4: 12x10
- Family Room: 13x13
- Kitchen: 15x14
- Living/Grt Rm: 16x15
- Rec Room: 33x17
- Laundry:































































