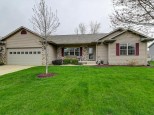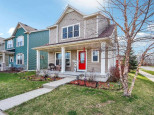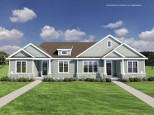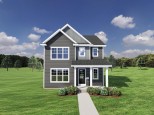Property Description for 879 Yellowwood Pl, Sun Prairie, WI 53590
Stunning Sun Prairie craftsman is ready for you! This home has everything you could want & is ready for even more! Enter into wide foyer, w/ gleaming LVP floors, which lead you through main floor (9' Ceilings). Flex room w/ French doors provides perfect space for home office & more, while main level laundry, extra deep mudroom, & half bath make daily living a breeze. Open kitchen has modern appeal w/ stylish dark cabinetry, quartz counters & lg kitchen island w/ bar seating. Living room is flooded w/ natural light thanks to extra large windows (found throughout home). Upstairs, you'll find 3 spacious bedrooms, including primary suite; which boasts walk-in closet and spa-like bathroom w/ walk-in tiled shower. Lower Level is fully exposed & ready for finishing. Easy access to shops & dining!
- Finished Square Feet: 2,055
- Finished Above Ground Square Feet: 2,055
- Waterfront:
- Building Type: 2 story
- Subdivision: Meadow Crossing
- County: Dane
- Lot Acres: 0.21
- Elementary School: Northside
- Middle School: Patrick Marsh
- High School: Sun Prairie
- Property Type: Single Family
- Estimated Age: 2018
- Garage: 2 car, Attached, Electric car charger, Garage stall > 26 ft deep, Opener inc.
- Basement: Full, Full Size Windows/Exposed, Poured Concrete Foundation, Radon Mitigation System, Stubbed for Bathroom, Sump Pump
- Style: Prairie/Craftsman
- MLS #: 1941725
- Taxes: $7,875
- Master Bedroom: 13x15
- Bedroom #2: 11x13
- Bedroom #3: 12x12
- Kitchen: 13x10
- Living/Grt Rm: 21x16
- DenOffice: 12x13
- Foyer: 06x08
- Laundry: 07x14
- Dining Area: 11x10






































































