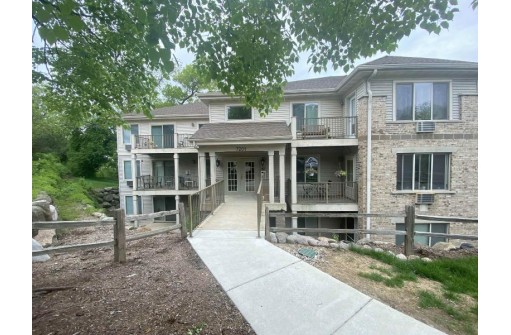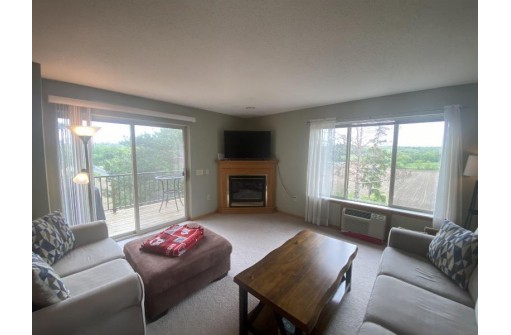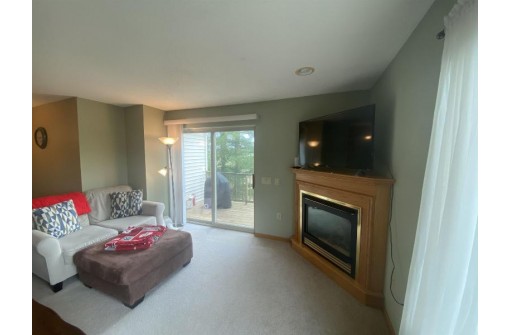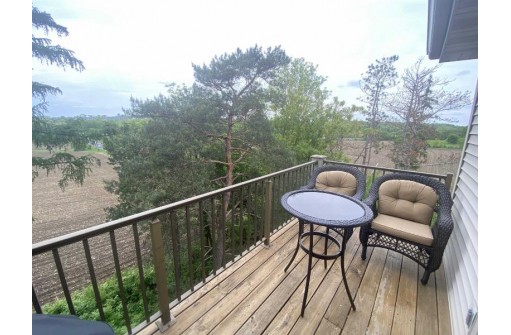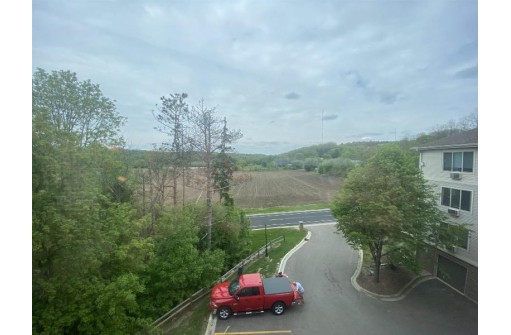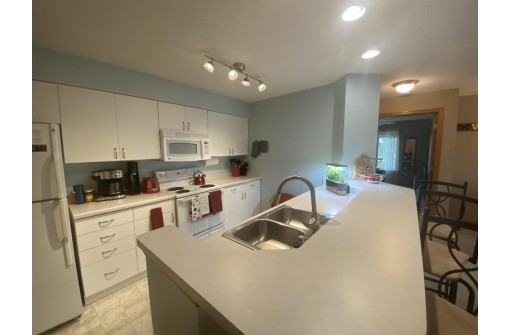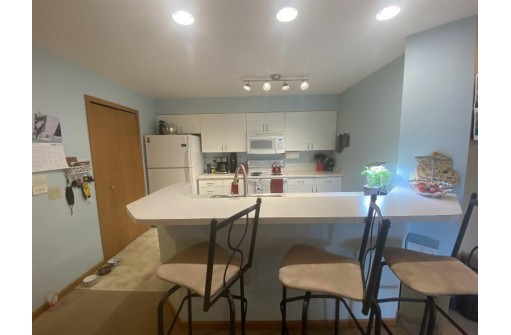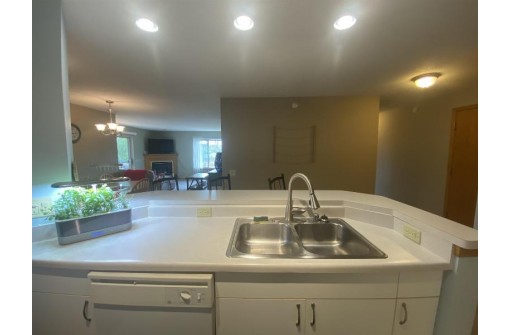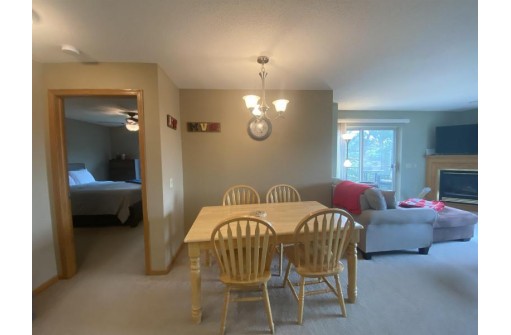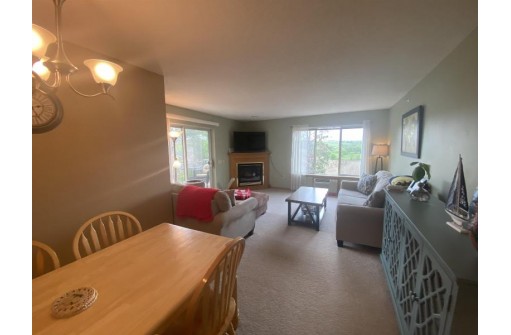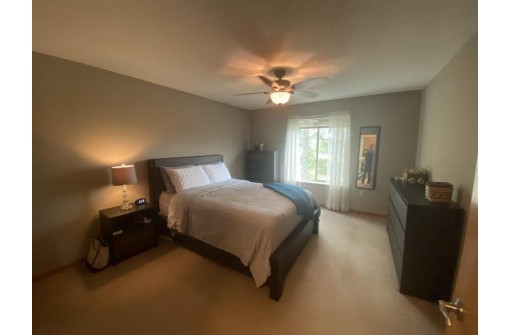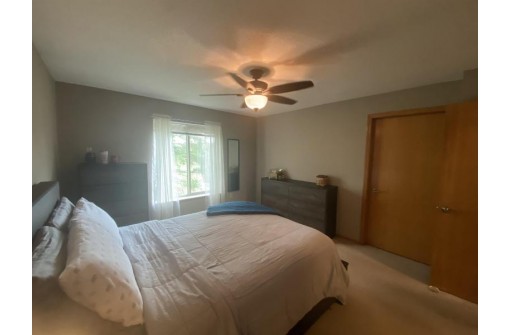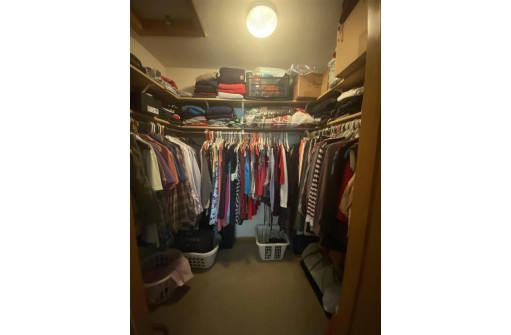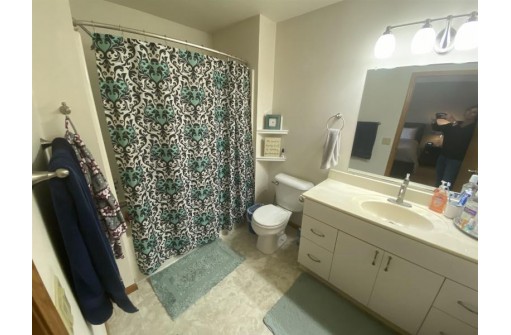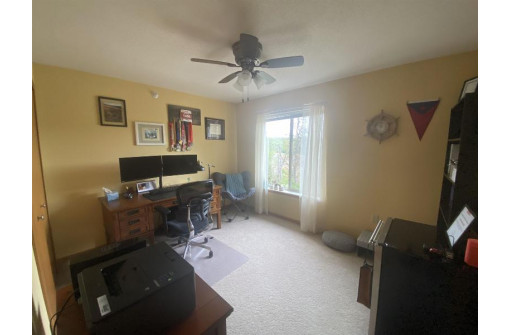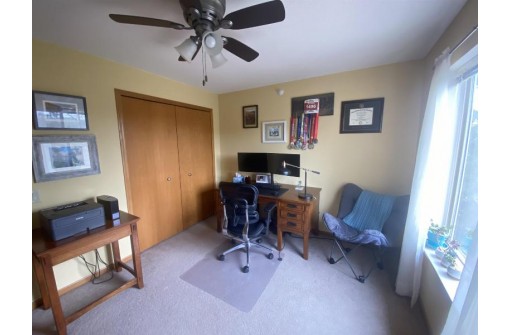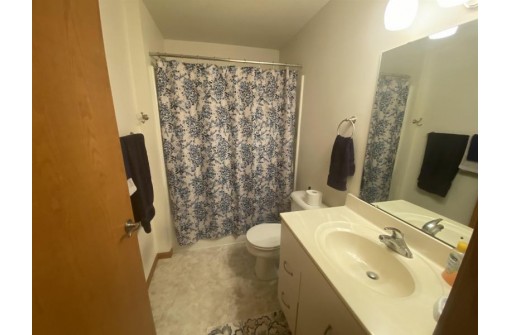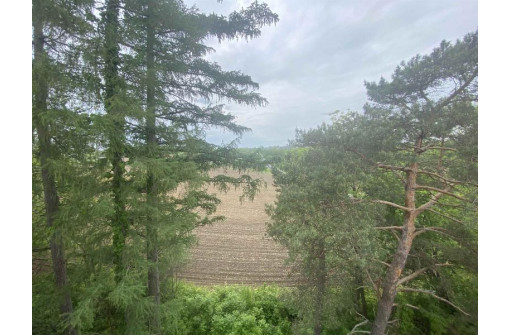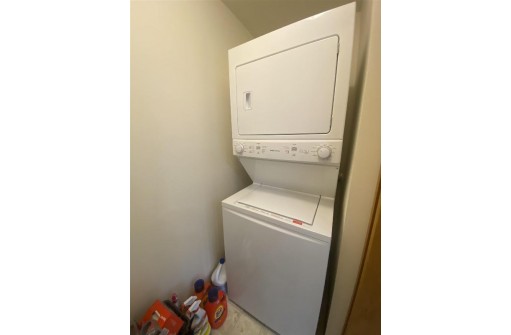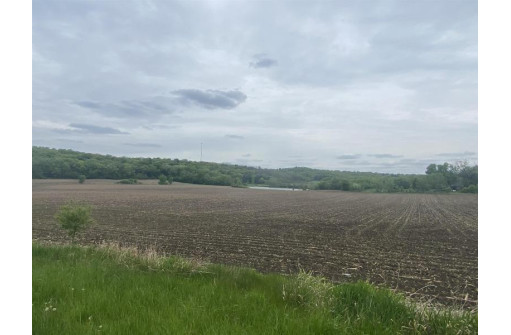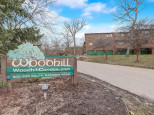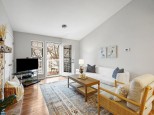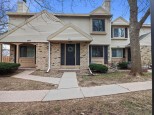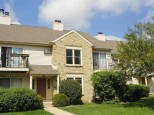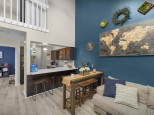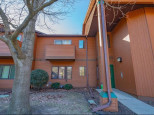Property Description for 7201 Mid Town Rd 307, Madison, WI 53719
Beautiful country views from all windows and sunsets from your private balcony. This 2 bed, 2 full bath corner, top floor unit is nestled on Madison's west side minutes to shopping, recreation & restaurants. Unit has gas fireplace, underground heated parking, in unit washer/dryer & shared exercise room. Primary Bedroom has private bath and walk-in closet. Open kitchen to living room. Storage room included
- Finished Square Feet: 1,032
- Finished Above Ground Square Feet: 1,032
- Waterfront:
- Building: Ashbury Woods Condominium
- County: Dane
- Elementary School: Call School District
- Middle School: Jefferson
- High School: Memorial
- Property Type: Condominiums
- Estimated Age: 2002
- Parking: 1 space assigned, Heated, Outside only, Underground
- Condo Fee: $334
- Basement: None, Poured concrete foundatn
- Style: End Unit, Garden (apartment style)
- MLS #: 1935128
- Taxes: $3,684
- Master Bedroom: 14x12
- Bedroom #2: 12x10
- Kitchen: 11x09
- Living/Grt Rm: 14x13
- Laundry:
- Dining Area: 10x08
