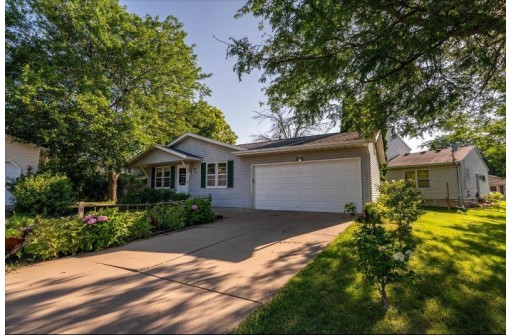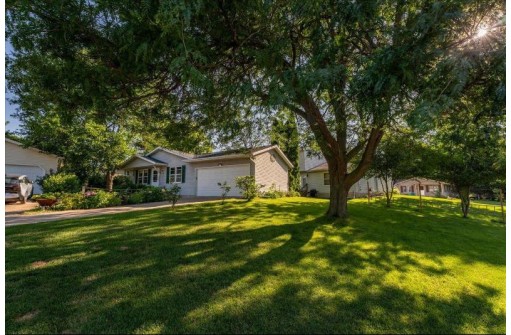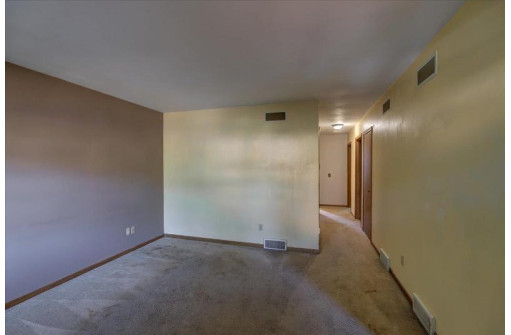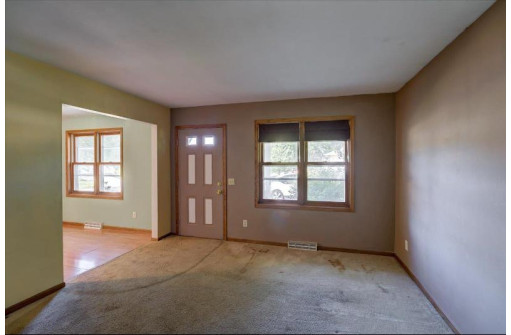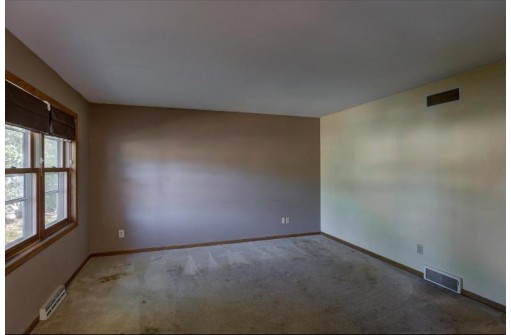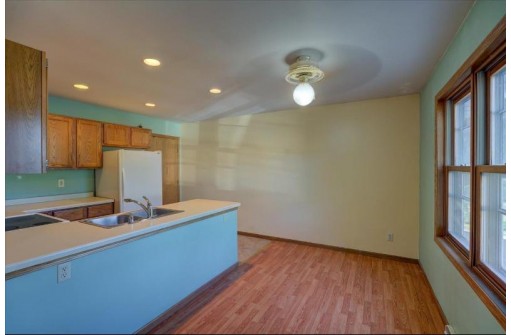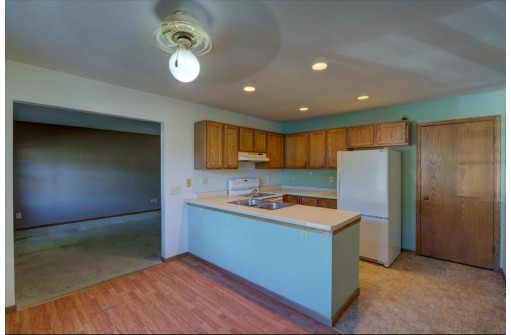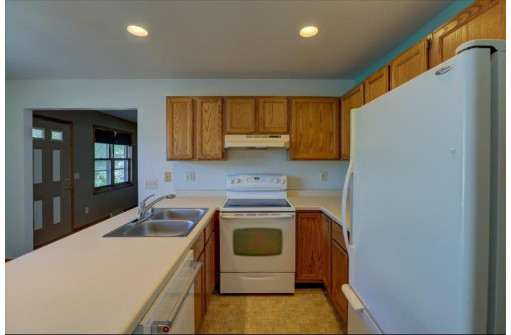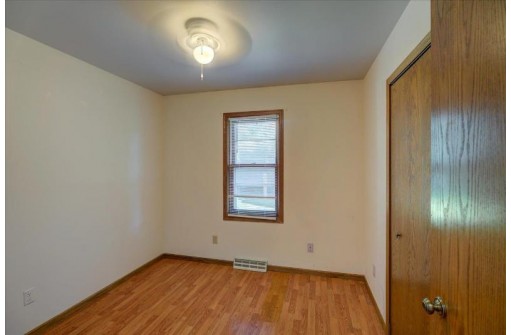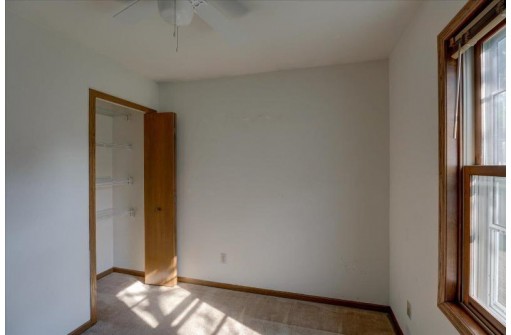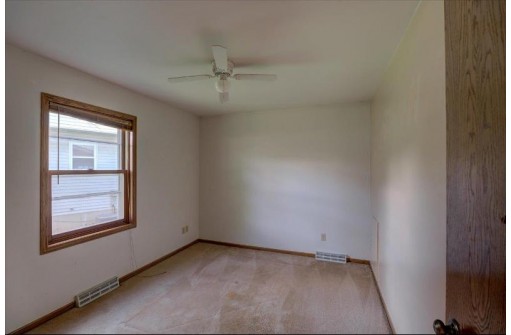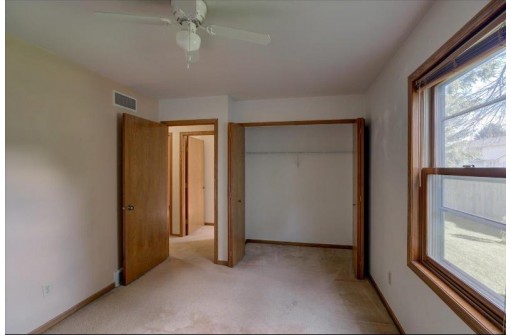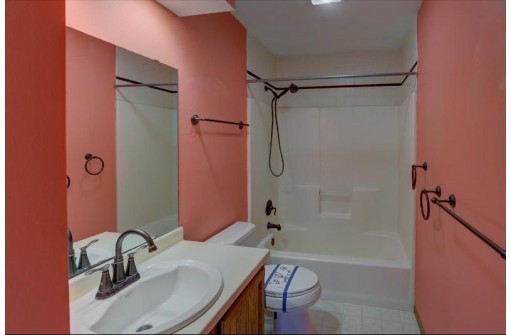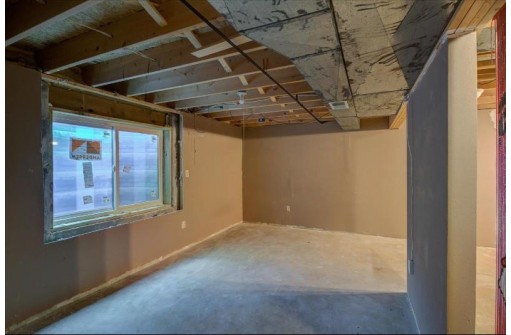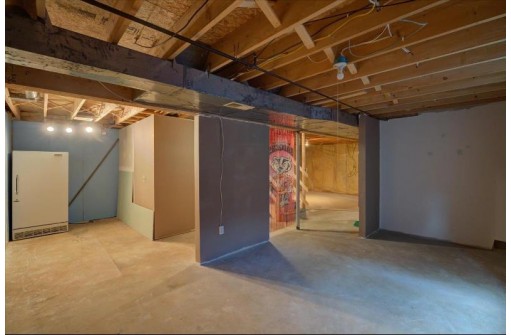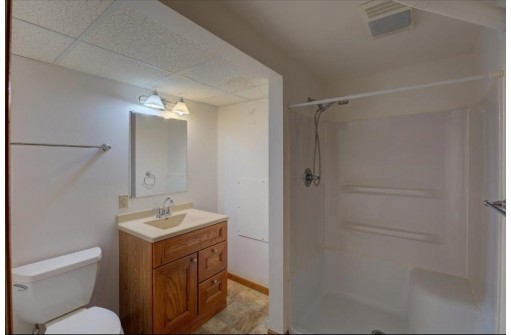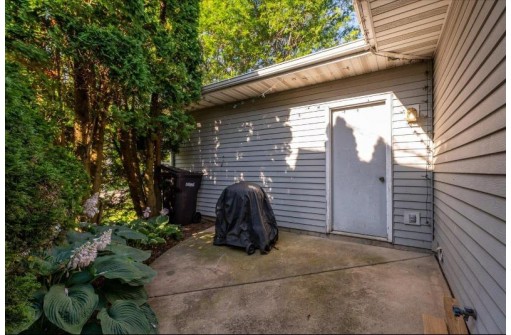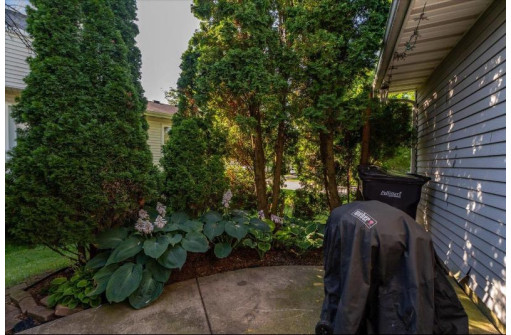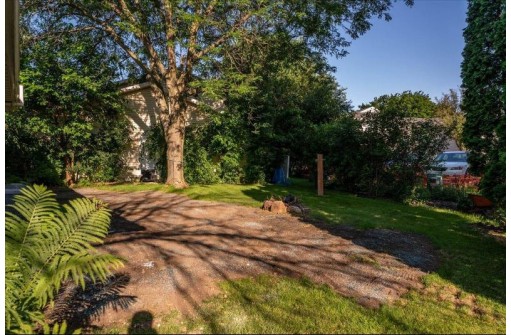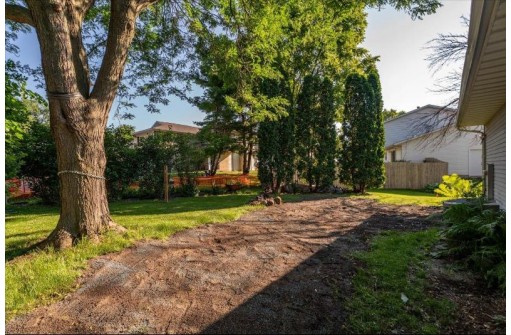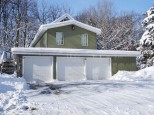Property Description for 704 Grace St, Verona, WI 53593
3 bedroom, 2 bath Ranch conveniently located in the heart of Verona! Walking distance to Schools, Downtown and only minutes from Epic. Updates in July 2022 include new Water Heater and installation of Egress window to create future living space in the lower level. Beautifully landscaped yard that is registered as a National Wildlife Habitat through the National Wildlife Federation. Home Warranty Included!!
- Finished Square Feet: 936
- Finished Above Ground Square Feet: 936
- Waterfront:
- Building Type: 1 story
- Subdivision:
- County: Dane
- Lot Acres: 0.15
- Elementary School: Sugar Creek
- Middle School: Badger Ridge
- High School: Verona
- Property Type: Single Family
- Estimated Age: 1992
- Garage: 2 car, Attached
- Basement: Full, Partially finished, Radon Mitigation System, Sump Pump
- Style: Ranch
- MLS #: 1939813
- Taxes: $3,988
- Master Bedroom: 10x12
- Bedroom #2: 9x9
- Bedroom #3: 9x9
- Kitchen: 12x15
- Living/Grt Rm: 12x14
- Laundry:
