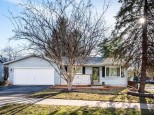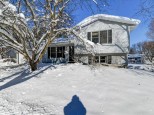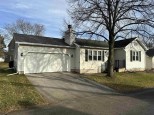Property Description for 7022 Rockstream Dr, Madison, WI 53719
Showings Begin Thurs. 7/14. Welcome Home! Tastefully updated w/ new LVP flooring, carpet in BR's, white trim, paint, light fixtures & ceiling fans! Easy to live in & feels bright & spacious with a vaulted ceiling & "naturally bright interior". Updated 1/2 Bath on main flr. Floor plan includes a nice size foyer, main flr laundry & BR's w/ walk in closets. Walk out to deck & great flat backyard to play on. Unfin LL offers lots of storage, rough in for bath & great expansion potential to add valuable sq footage. Newer incl....Roof (2019), Water Heater (2021), DW & Microwave (2021).
- Finished Square Feet: 1,248
- Finished Above Ground Square Feet: 1,248
- Waterfront:
- Building Type: 1 story
- Subdivision: The Crossing
- County: Dane
- Lot Acres: 0.16
- Elementary School: Call School District
- Middle School: Call School District
- High School: Memorial
- Property Type: Single Family
- Estimated Age: 2001
- Garage: 2 car, Attached, Opener inc.
- Basement: Full, Poured Concrete Foundation, Radon Mitigation System, Stubbed for Bathroom, Sump Pump
- Style: Ranch
- MLS #: 1939156
- Taxes: $5,278
- Master Bedroom: 14x12
- Bedroom #2: 11x11
- Kitchen: 13x12
- Living/Grt Rm: 16x15
- Laundry:
- Dining Area: 10x09
Similar Properties
There are currently no similar properties for sale in this area. But, you can expand your search options using the button below.

















































