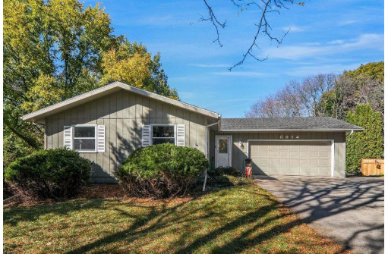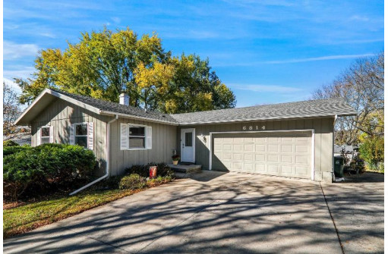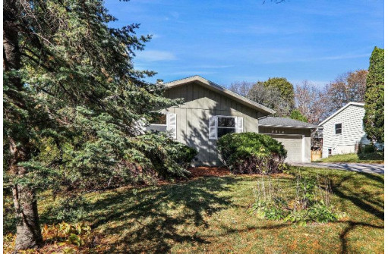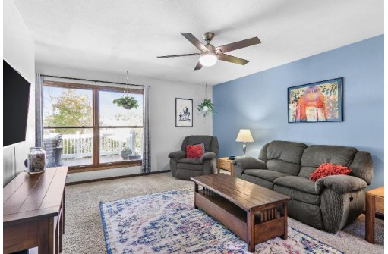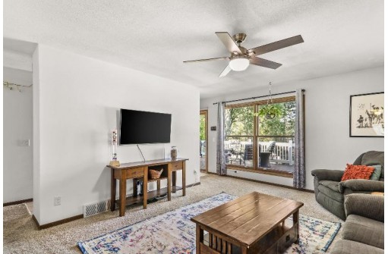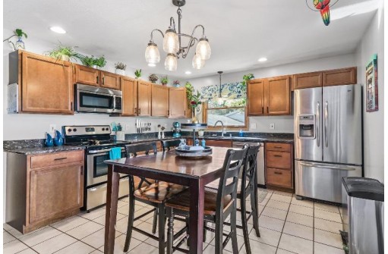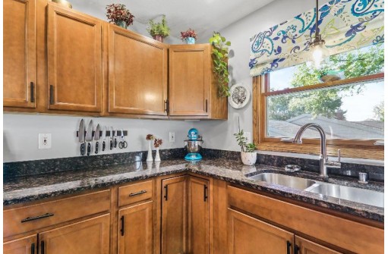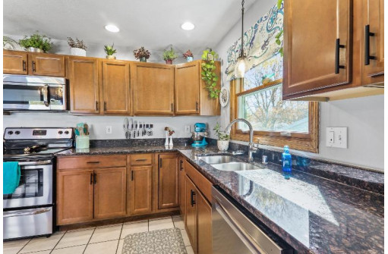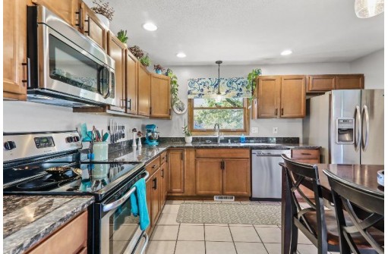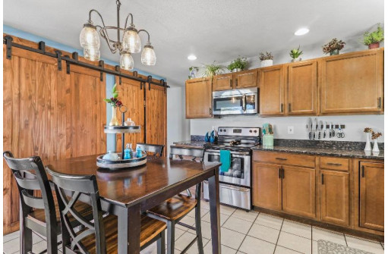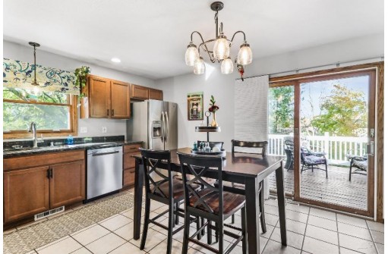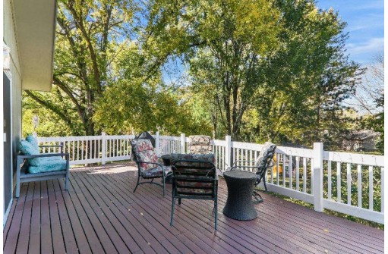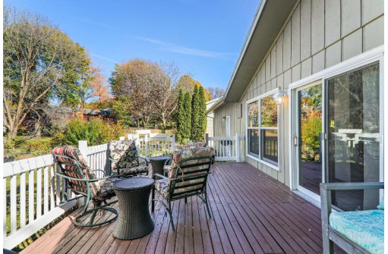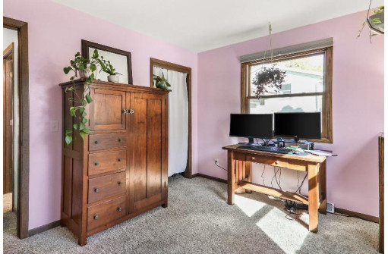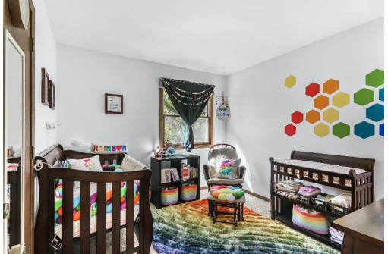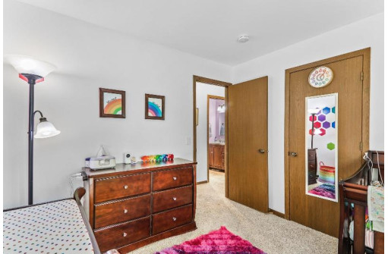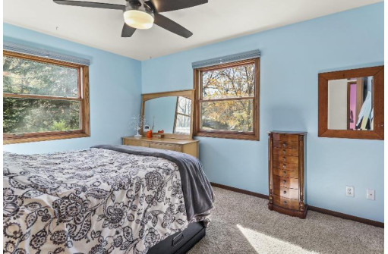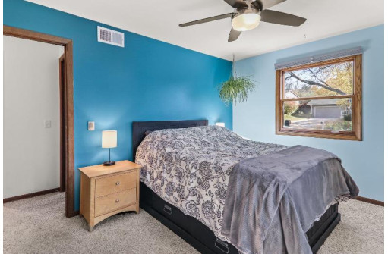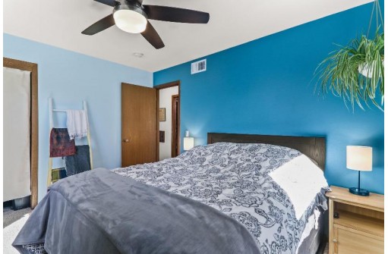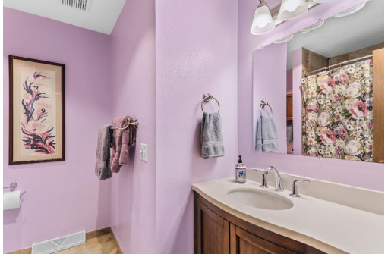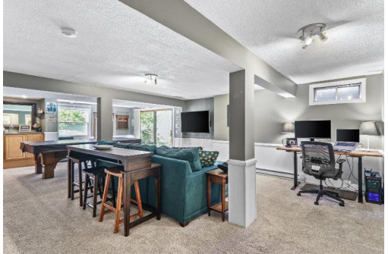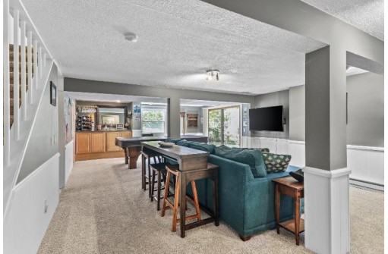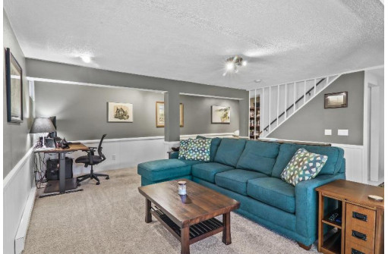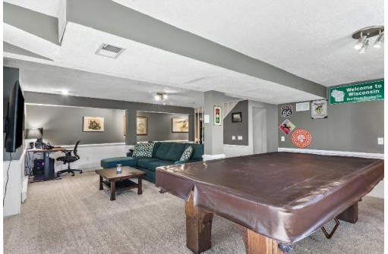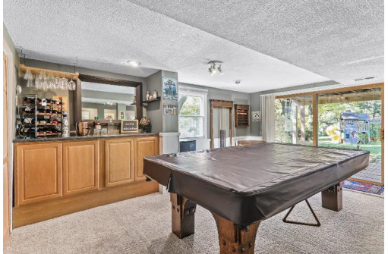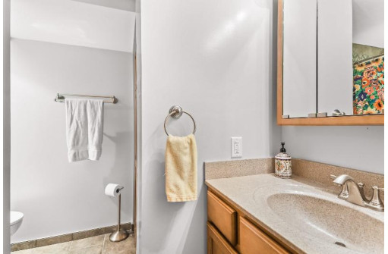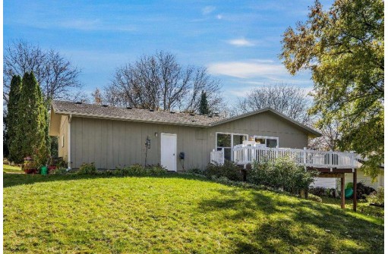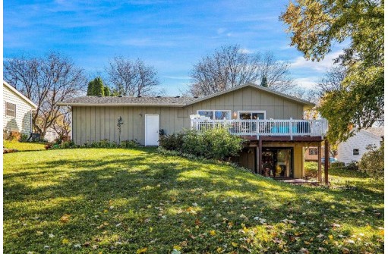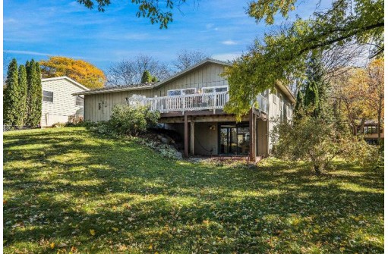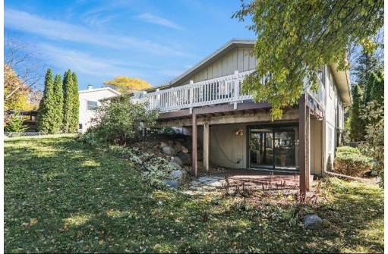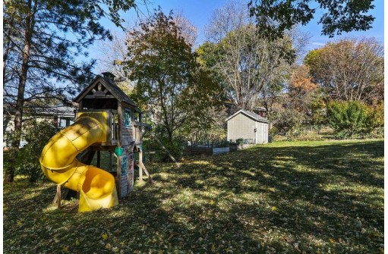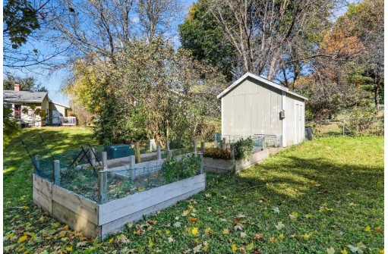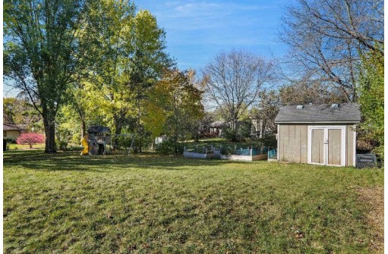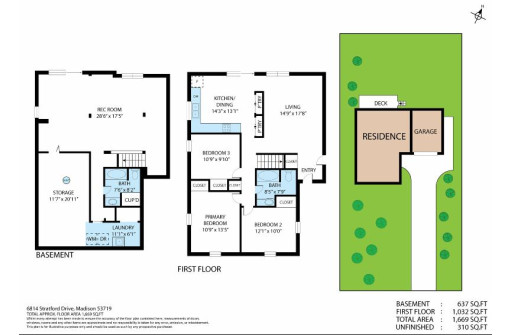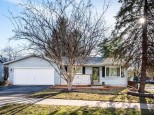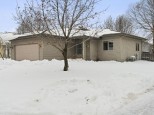Property Description for 6814 Stratford Dr, Madison, WI 53719
Wonderful Meadowood ranch with a walkout lower level! Walk in to this home with a spacious living room with LARGE windows overlooking your freshly stained deck and treetops. In the kitchen there are SS appliances, large sliding doors, huge pantry with beautiful barn doors, and brand new hardware. Primary bedroom can fit your king-sized bed! In the LL you have space for your living area, AND entertaining with the dry bar and walkout lower lever. Both bathrooms have tiled floors with in-floor heat! Lots of smart switches included throughout the home--control them with your voice. Newer A/C! Backyard is large with beautiful gardens and raised beds that are ready for your veggies! Included shed to allow extra space for toys (along with extra pavement along side of the garage)!
- Finished Square Feet: 1,654
- Finished Above Ground Square Feet: 1,104
- Waterfront:
- Building Type: 1 story
- Subdivision:
- County: Dane
- Lot Acres: 0.3
- Elementary School: Huegel
- Middle School: Toki
- High School: Memorial
- Property Type: Single Family
- Estimated Age: 1980
- Garage: 2 car, Attached, Opener inc.
- Basement: Full, Full Size Windows/Exposed, Poured Concrete Foundation, Total finished, Walkout
- Style: Ranch
- MLS #: 1945609
- Taxes: $5,760
- Master Bedroom: 13x10
- Bedroom #2: 12x9
- Bedroom #3: 10x9
- Family Room: 17x16
- Kitchen: 14x12
- Living/Grt Rm: 17x13
- Rec Room: 17x11
- Dining Area: 7x6
Similar Properties
There are currently no similar properties for sale in this area. But, you can expand your search options using the button below.
