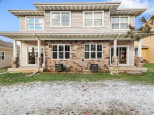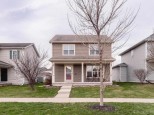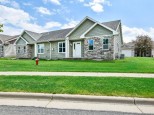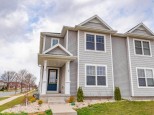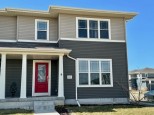Property Description for 6809 Village Park Dr, Madison, WI 53718
This beautiful, well cared for 2 bedroom, 3 bath, has been loved for 21 years. LL bonus room has large walk-in California closet. Not a legal bedroom. Egress window could be added to make a bedroom. Den / office is sound proof for work, gaming or the music lover. Kitchen offers granite counter tops, stainless appliances. Up dated baths, 3 car garage with gas hook up, nice size deck for the cook outs. This property is in an ideal locations. Close to local park, Hospitals and Sun prairie shops like Costco and more. Square footage & room size is approx. Buyer to verify if important. Washer & Dryer less than a year old.
- Finished Square Feet: 1,969
- Finished Above Ground Square Feet: 1,201
- Waterfront:
- Building Type: 1 story
- Subdivision: Parkway Village
- County: Dane
- Lot Acres: 0.23
- Elementary School: Royal Oaks
- Middle School: Central He
- High School: Sun Prairw
- Property Type: Single Family
- Estimated Age: 2001
- Garage: 3 car
- Basement: Full, Partially finished, Poured Concrete Foundation
- Style: Ranch
- MLS #: 1946643
- Taxes: $6,298
- Master Bedroom: 15X12
- Bedroom #2: 11X11
- Family Room: 19x12
- Kitchen: 10X10
- Living/Grt Rm: 17X16
- Dining Room: 10X10
- Bonus Room: 15x10
- DenOffice: 10x10
- Laundry: 12x10











































































