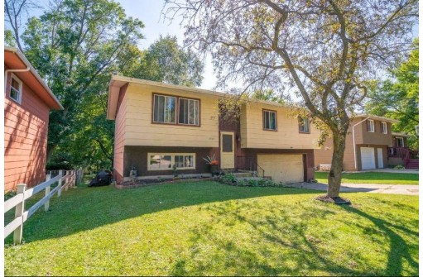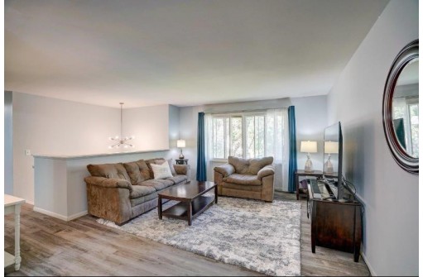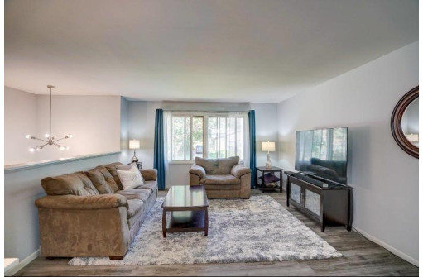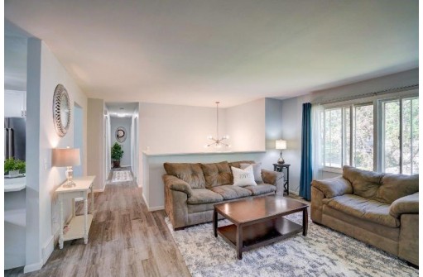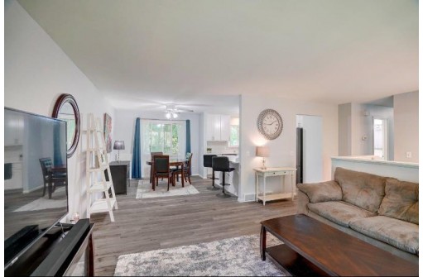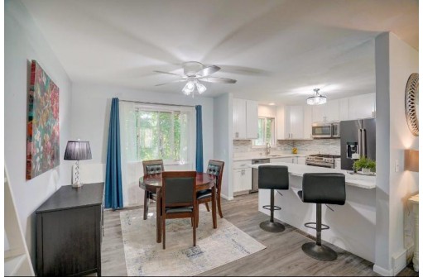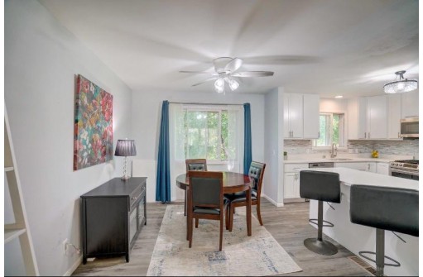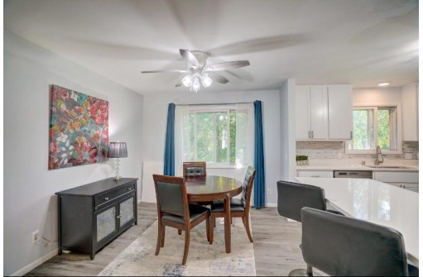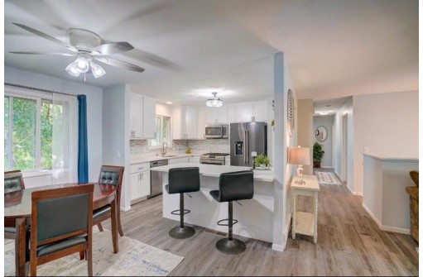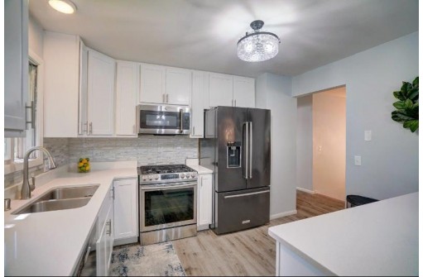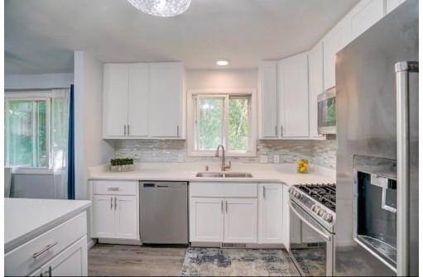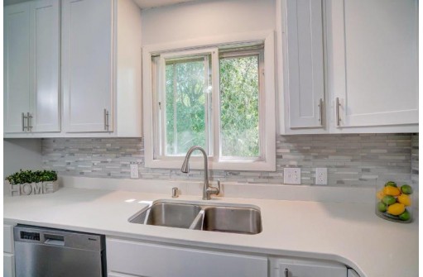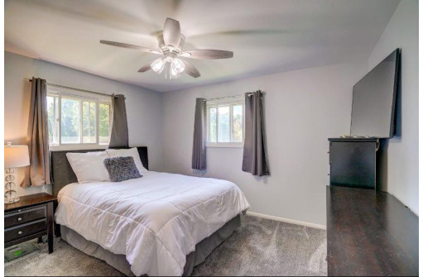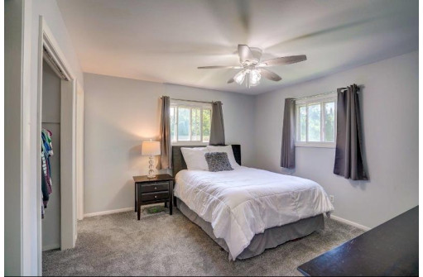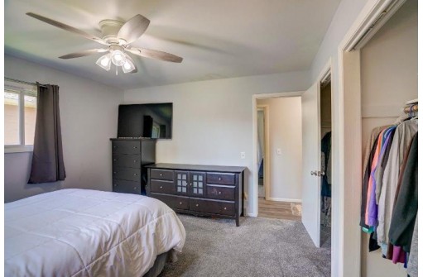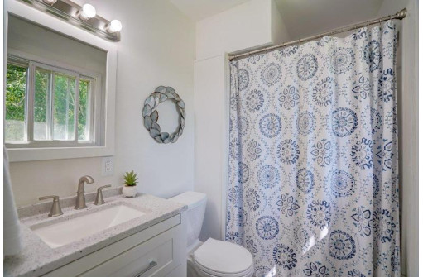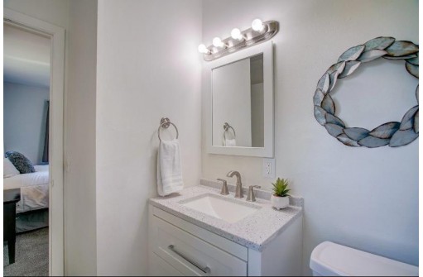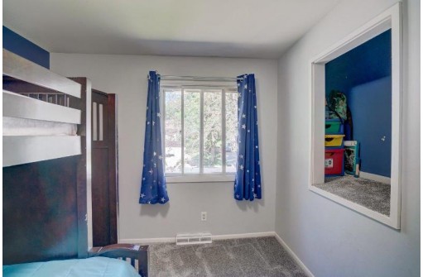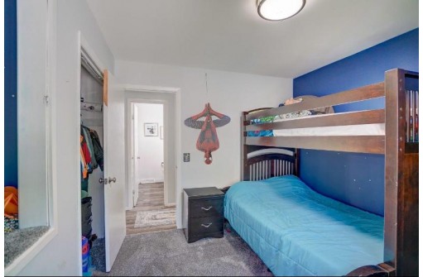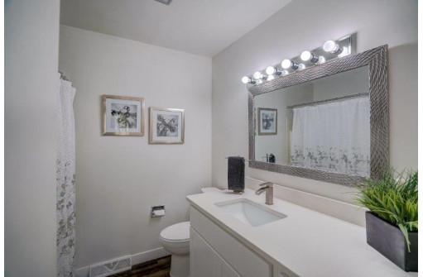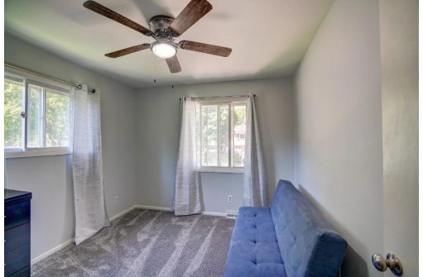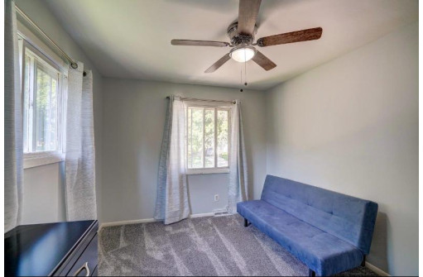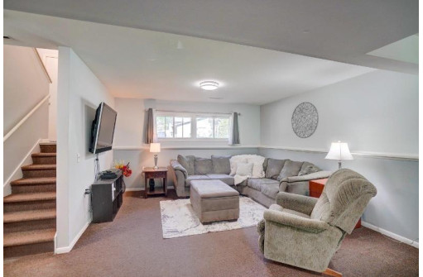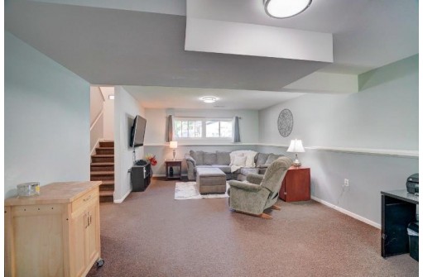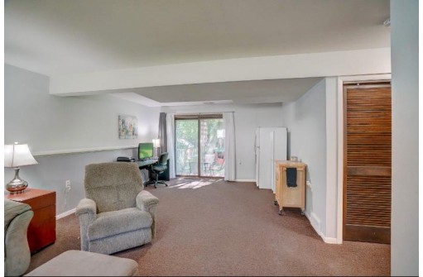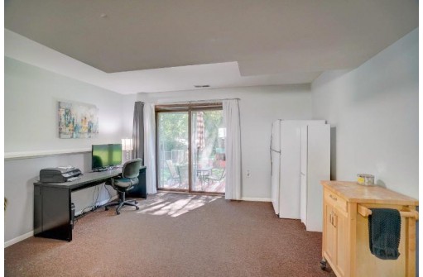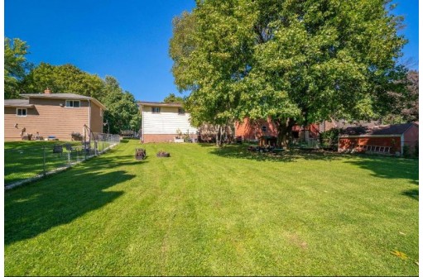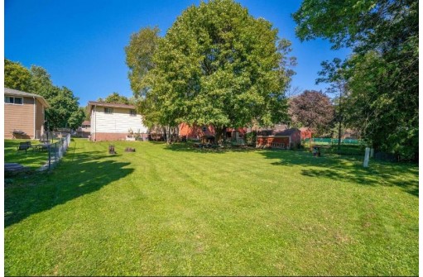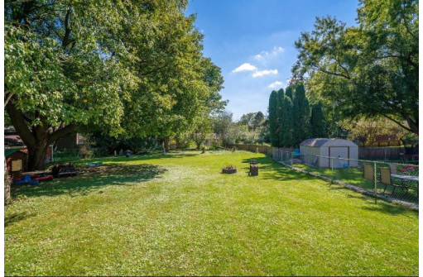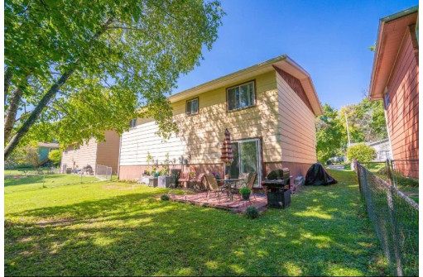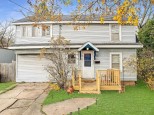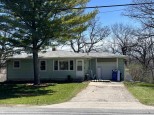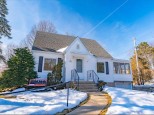Property Description for 6413 Bettys Ln, Madison, WI 53711
No Show until OH 9/29. Be prepared to be impressed! This 3 bedroom, 2 bath home offers a 2 car attached garage and exposed lower level walk-out to a huge yard. The new kitchen offers beautiful Quartz counters, updated kitchen cabinets, backsplash, new lighting and new stainless appliances. Plenty of counter space, breakfast bar and abundant cabinetry. Wall taken down to allow openness between kitchen, dining & living room. Flooring replaced throughout. Furnace, central air and roof have been replaced! Primary suite has full bathroom that has been remodeled to allow a larger shower! Lower level is finished, offers storage, laundry and large open rec room. lot's of windows, access to patio & backyard. Options galore with this space.
- Finished Square Feet: 1,632
- Finished Above Ground Square Feet: 1,220
- Waterfront:
- Building Type: Multi-level
- Subdivision:
- County: Dane
- Lot Acres: 0.24
- Elementary School: Anana
- Middle School: Toki
- High School: Memorial
- Property Type: Single Family
- Estimated Age: 1973
- Garage: 2 car, Attached, Under
- Basement: Partial, Total finished, Walkout
- Style: Bi-level
- MLS #: 1942831
- Taxes: $4,846
- Master Bedroom: 12x12
- Bedroom #2: 11x10
- Bedroom #3: 11x10
- Family Room: 25x14
- Kitchen: 11x10
- Living/Grt Rm: 16x14
- Laundry:
- Dining Area: 11x10
Similar Properties
There are currently no similar properties for sale in this area. But, you can expand your search options using the button below.
