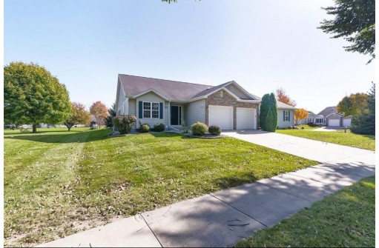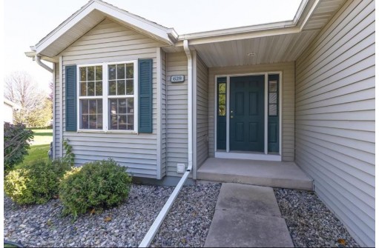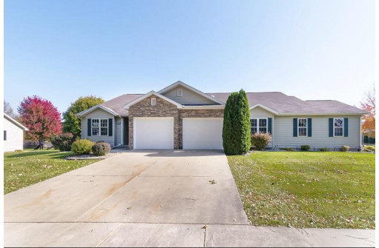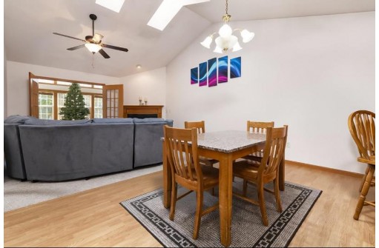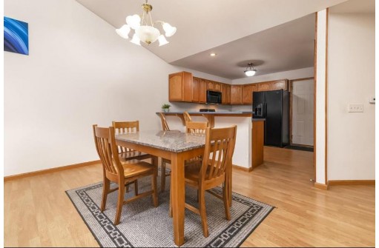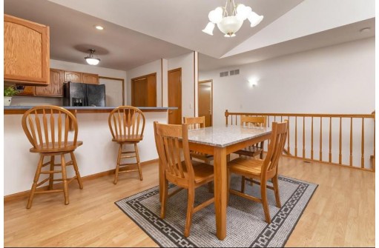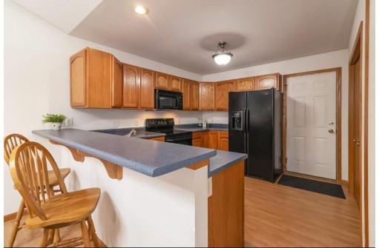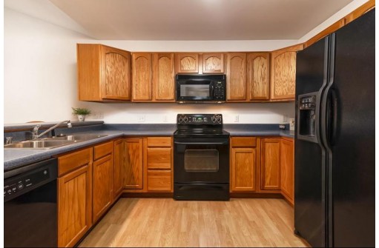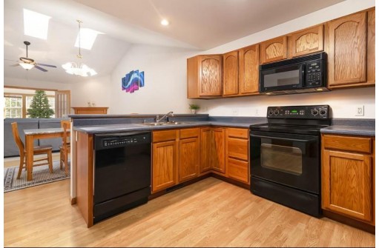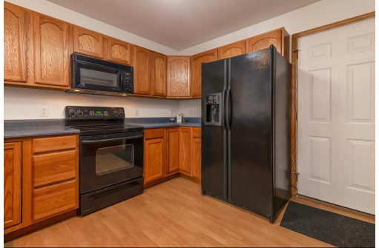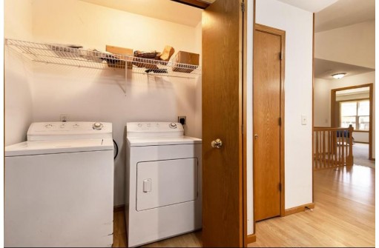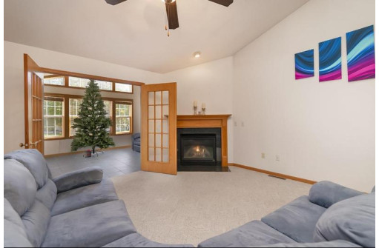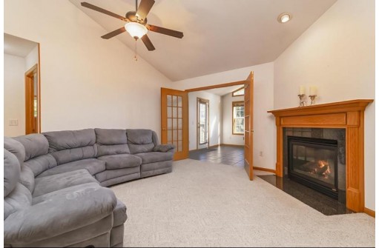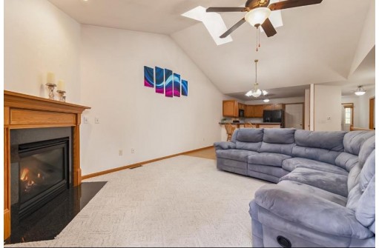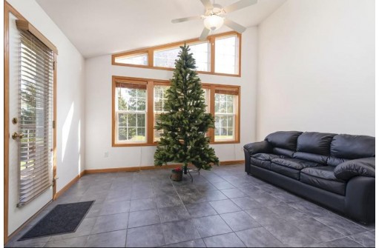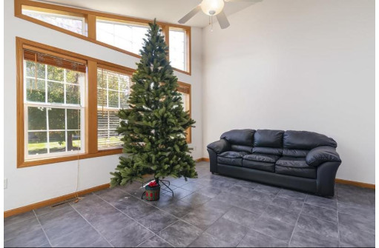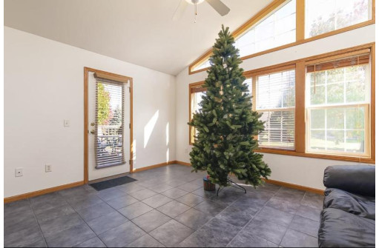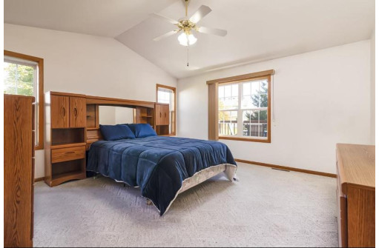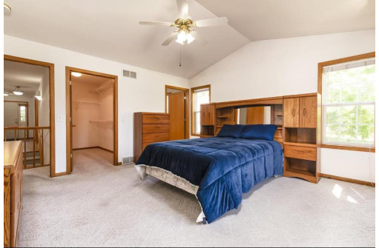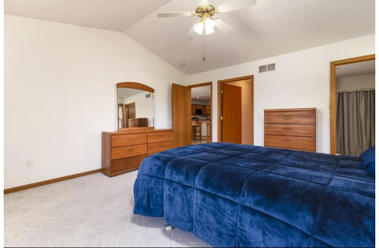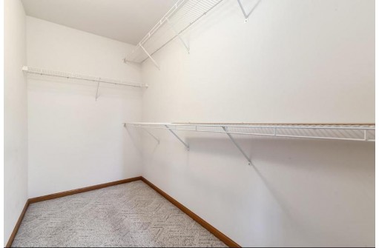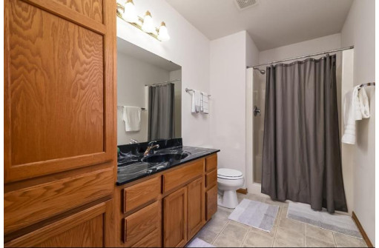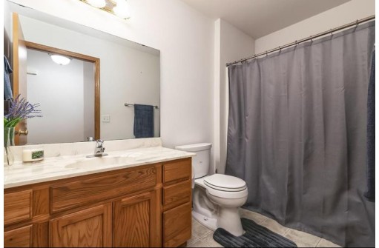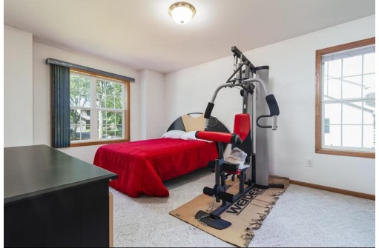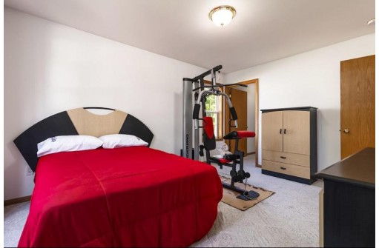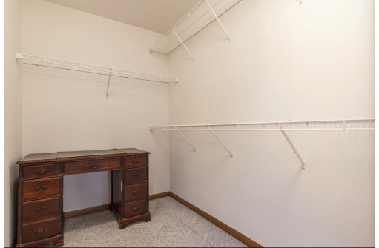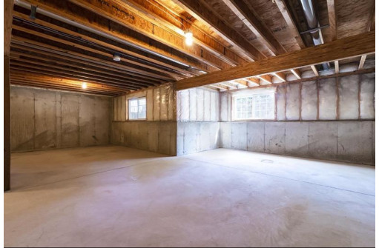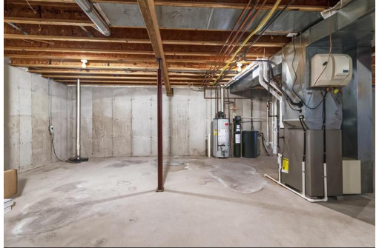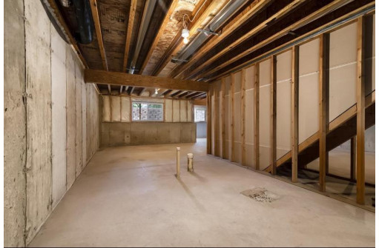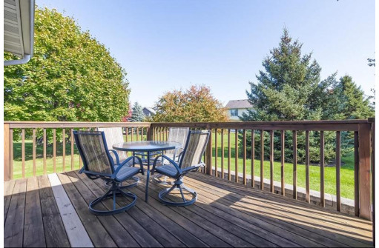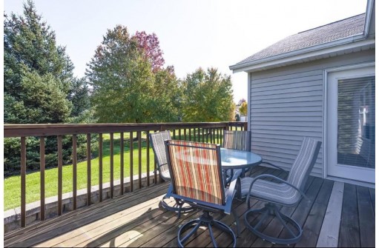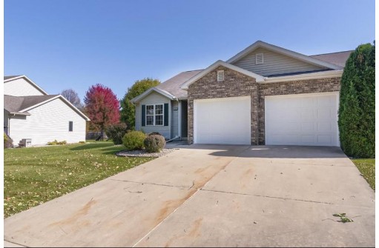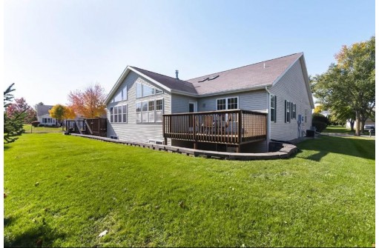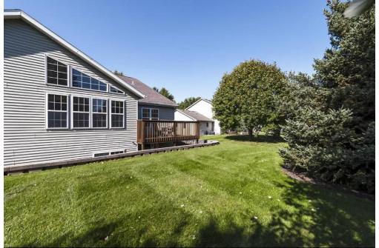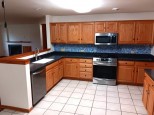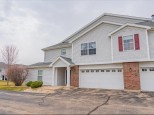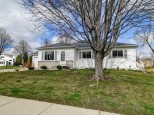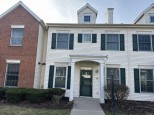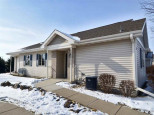Property Description for 629 Traveler Ln, Madison, WI 53718
Ranch style condo with open concept, bright and airy, with lots of windows and skylights. Gas Fireplace in vaulted great room, kitchen with breakfast bar, all appliances and a closet with main level laundry, washer and dryer included. Enter the truly sunny, sun room with french doors from great room and exit to private deck. Primary suite has large walk in closet and windowed full bath. Second bedroom also has a spacious walk in closet. Open staircase to the lower level, use your imagination to finish off this exposed area, plus there is a rough-in for a third bath. (Note: the tax assessment is based on a 3 bedroom, 3 bath unit, however this home did not have the LL finished.) New furnace in 2021 and new water softener in 2022. Nearby McClellan Park, access to bus and great shopping.
- Finished Square Feet: 1,495
- Finished Above Ground Square Feet: 1,495
- Waterfront:
- Building: Covered Bridge
- County: Dane
- Elementary School: Kennedy
- Middle School: Whitehorse
- High School: Lafollette
- Property Type: Condominiums
- Estimated Age: 2003
- Parking: 2 car Garage, Attached, Opener inc
- Condo Fee: $310
- Basement: Full, Poured concrete foundatn, Stubbed for Bathroom
- Style: Ranch
- MLS #: 1945745
- Taxes: $5,989
- Master Bedroom: 15x14
- Bedroom #2: 15x11
- Kitchen: 12x12
- Living/Grt Rm: 14x14
- Sun Room: 12x14
- Laundry:
- Dining Area: 12x9
