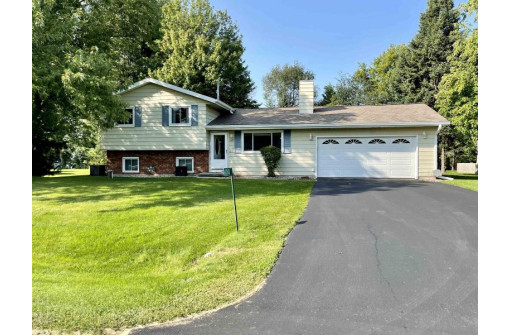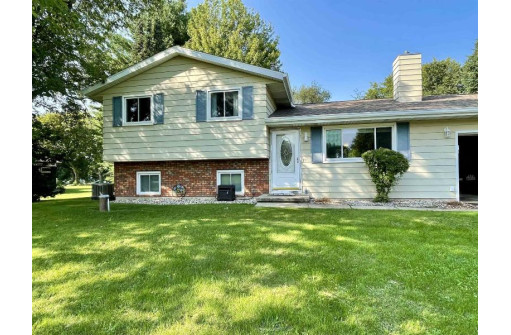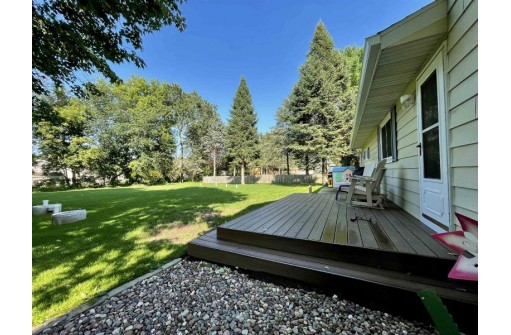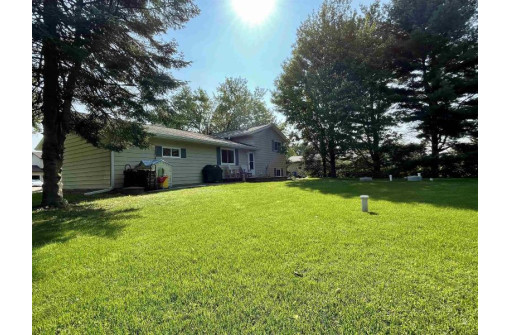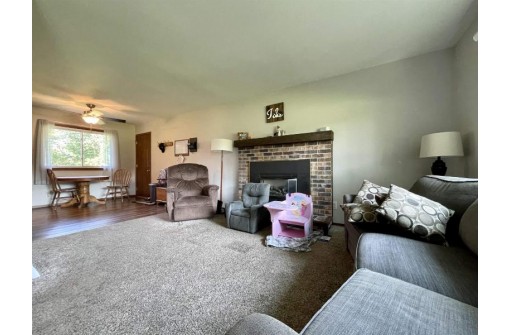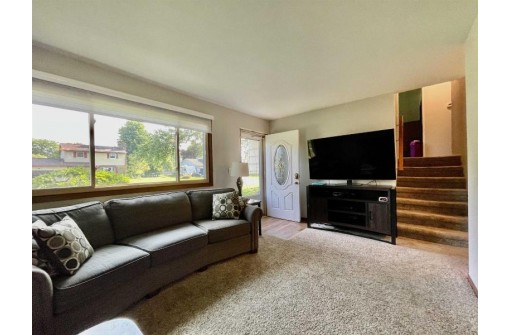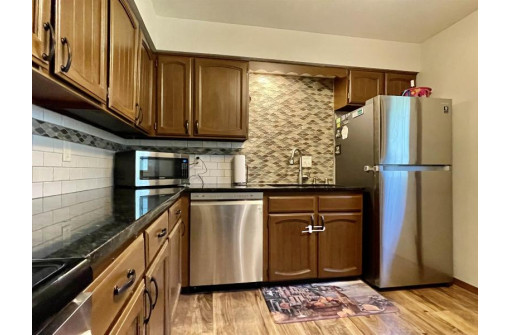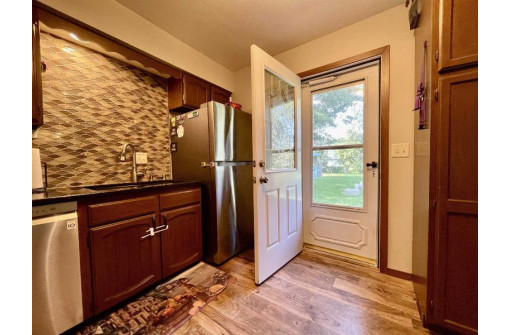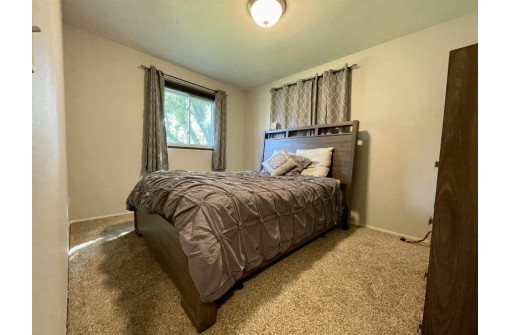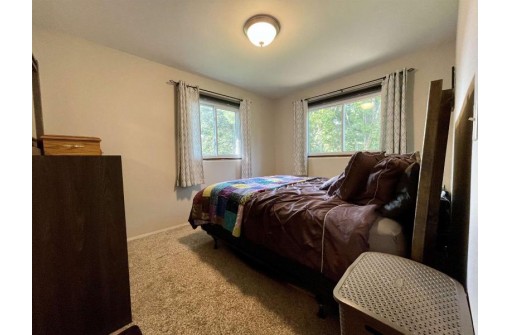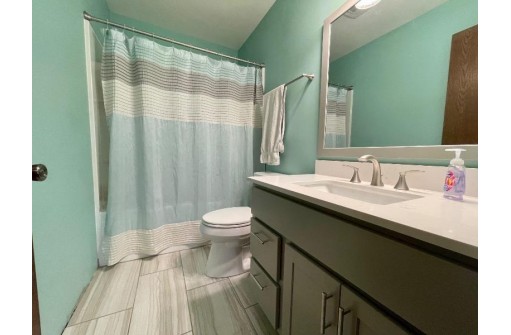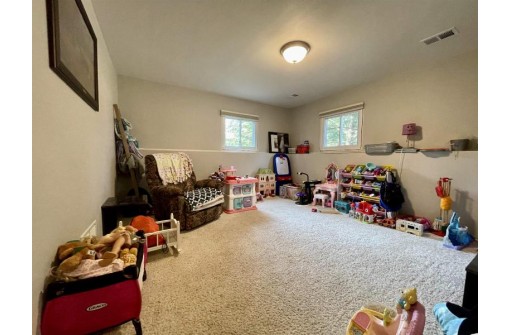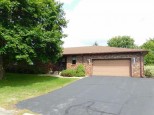Property Description for 6260 Fox Run, DeForest, WI 53532
Showings start 9/14. Best of both worlds - country feel in the Town of Burke on a half acre lot! Right off HWY 19 and down the road from new Sun Prairie Costco area that includes endless shopping and dining options. This 3 bed home has a large 2 car attached garage and the yard of your dreams. Walk out of your kitchen to your composite deck overlooking a private oasis. Lots of updates throughout with bathroom remodeled and gutters in 2021. Refrigerator, microwave and water softener in 2020. Septic, AC and furnace replaced in 2019. Washer and dryer 2018, dishwasher and garage door and motor 2017, roof 2012. Newer vinyl windows and granite counter tops. Low Town of Burke taxes, unparalleled location, under $300k. Seller's willing to include credit for trim and doors with right offer!
- Finished Square Feet: 1,348
- Finished Above Ground Square Feet: 1,028
- Waterfront:
- Building Type: Multi-level
- Subdivision: The Ledges
- County: Dane
- Lot Acres: 0.47
- Elementary School: Windsor
- Middle School: Deforest
- High School: Deforest
- Property Type: Single Family
- Estimated Age: 1978
- Garage: 2 car, Attached, Opener inc.
- Basement: Full, Full Size Windows/Exposed, Partially finished, Poured Concrete Foundation
- Style: Tri-level
- MLS #: 1943186
- Taxes: $3,023
- Master Bedroom: 12x9
- Bedroom #2: 12x9
- Bedroom #3: 9x8
- Family Room: 14x13
- Kitchen: 11x10
- Living/Grt Rm: 15x15
- Laundry:
- Dining Area: 10x9
Similar Properties
There are currently no similar properties for sale in this area. But, you can expand your search options using the button below.
