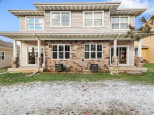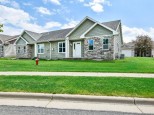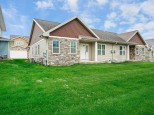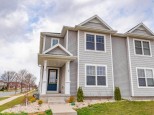Property Description for 626 Orion Tr, Madison, WI 53718
Welcome home! This Grandview Commons prairie/craftsman home impresses at every corner. Visit with neighbors & friends on your front porch. The brand new entry & storm door provide protection from the elements. And they open to your bright living room with updated sustainable hardwood bamboo floors. Your kitchen has tons of counter-space and a pantry to keep things organized. The entryway from the garage makes dropping groceries a cinch with a 2nd coat/shoe closet. The upper level boasts 3 bedrooms & 2 full baths. The oversized primary suite has plenty of room with a large closet & bathroom. The lower level has a cozy family room with space for working as well. Northstar Park, Metro Market, The Great Dane & other shops are a short walk from your doorstep. Come see this one before it's gone.
- Finished Square Feet: 1,823
- Finished Above Ground Square Feet: 1,573
- Waterfront:
- Building Type: 2 story
- Subdivision: Grandview Commons
- County: Dane
- Lot Acres: 0.08
- Elementary School: Elvehjem
- Middle School: Sennett
- High School: Lafollette
- Property Type: Single Family
- Estimated Age: 2005
- Garage: 2 car, Attached, Opener inc.
- Basement: 8 ft. + Ceiling, Full, Partially finished, Sump Pump
- Style: Other
- MLS #: 1942898
- Taxes: $5,470
- Master Bedroom: 13x13
- Bedroom #2: 11x10
- Bedroom #3: 11x10
- Kitchen: 15x13
- Living/Grt Rm: 21x13
- Laundry:
- Rec Room: 20x12
























































































