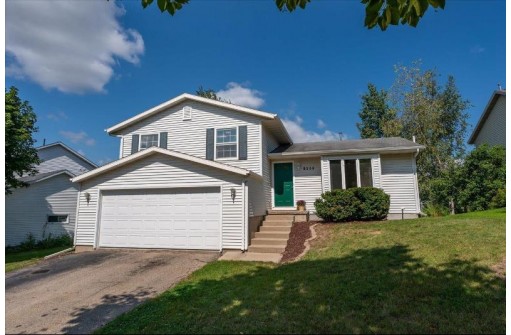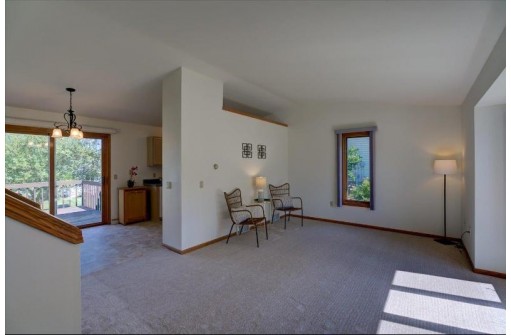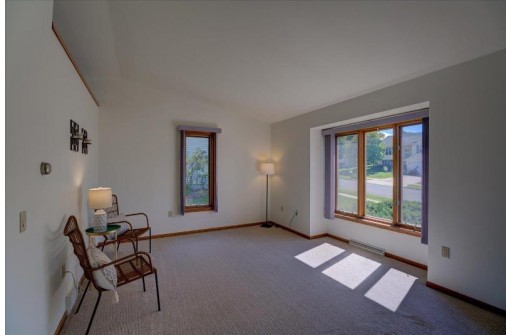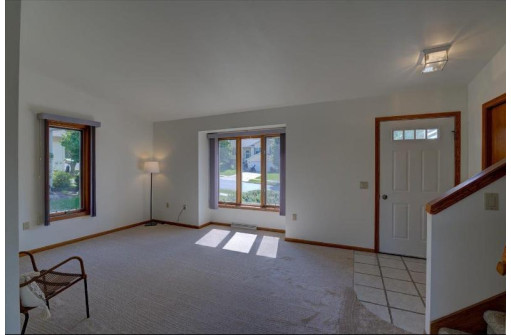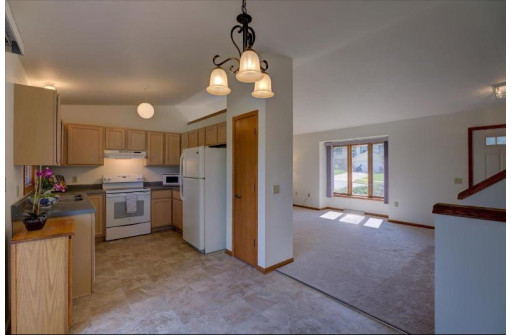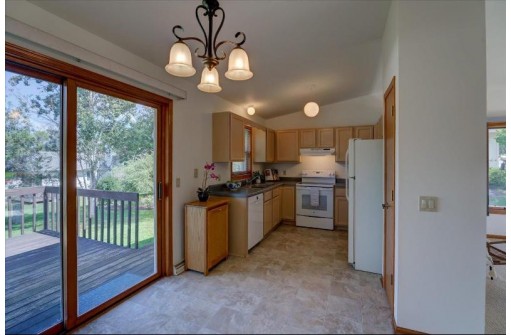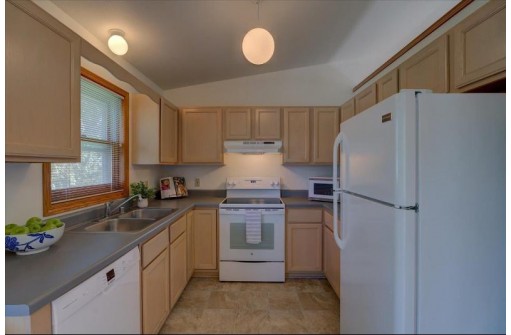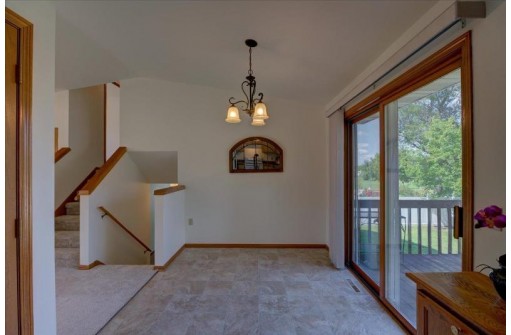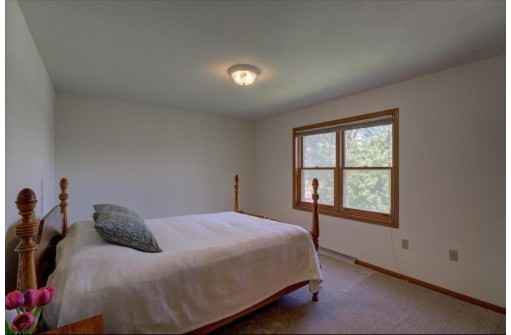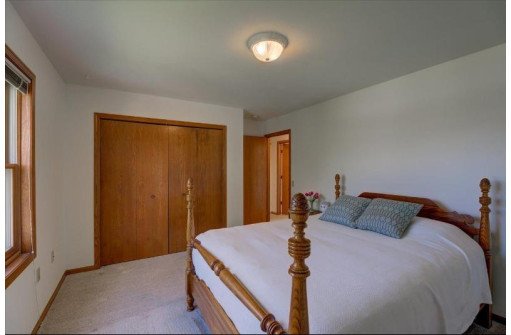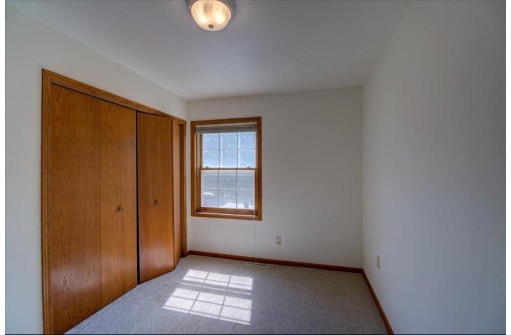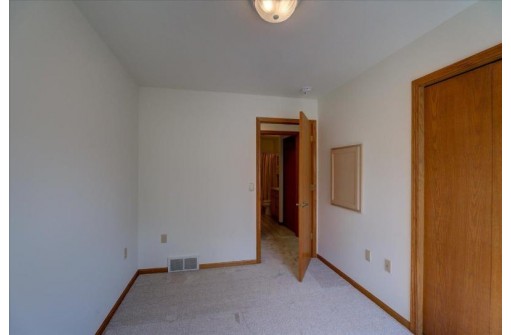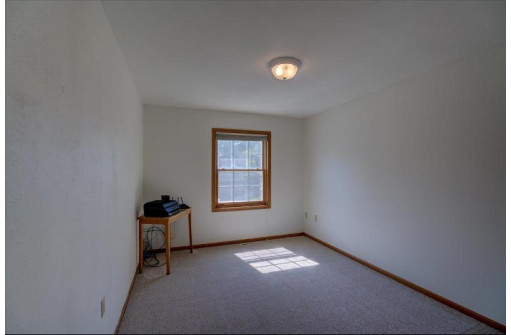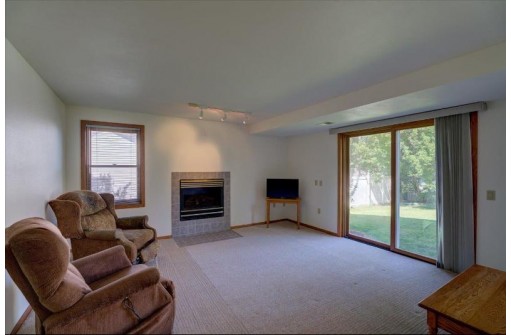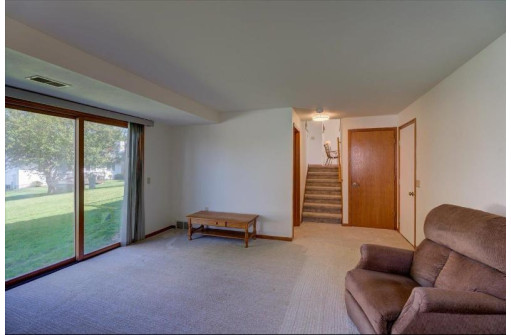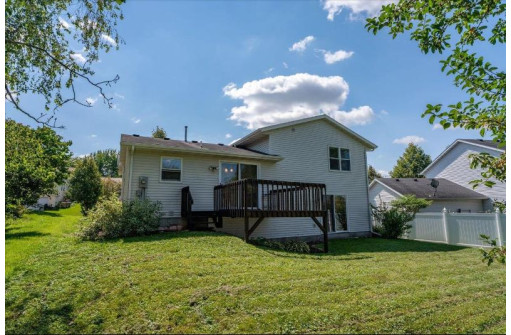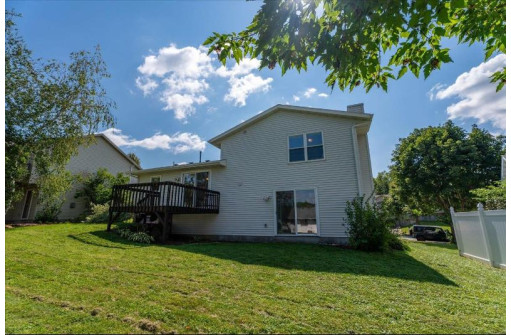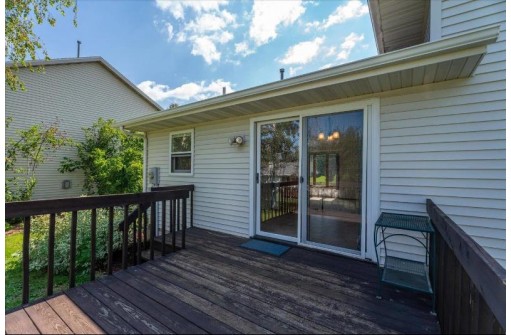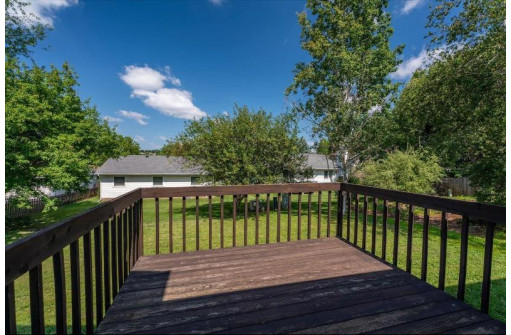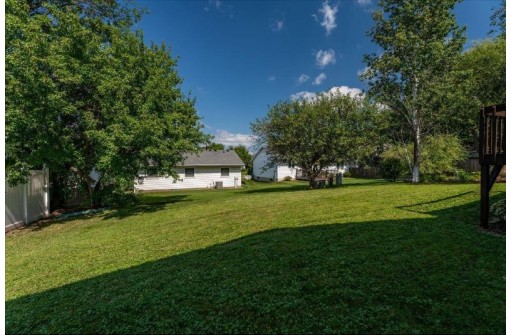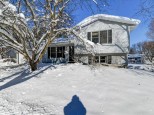Property Description for 6226 Sandstone Dr, Madison, WI 53719
Great West Madison location! Less than 10 minutes from Exact Sciences and 10 minutes from Epic. The house is central to Verona, Fitchburg, and West Madison. Walking distance to Manchester Park and several others, near the Ice Age trail, and many restaurants, Super Target, and grocery stores. Updates include new carpet and fresh paint throughout the majority of the house. New oven, dishwasher, dryer, and newer refrigerator and washer. You'll enjoy the backyard w/ a nice deck, the south facing driveway, and the walkout lower level w/ a fireplace and full bath.
- Finished Square Feet: 1,424
- Finished Above Ground Square Feet: 1,424
- Waterfront:
- Building Type: Multi-level
- Subdivision: Sandstone Ridge
- County: Dane
- Lot Acres: 0.15
- Elementary School: Chavez
- Middle School: Toki
- High School: Memorial
- Property Type: Single Family
- Estimated Age: 1998
- Garage: 2 car, Attached
- Basement: Full, Full Size Windows/Exposed, Walkout
- Style: Tri-level
- MLS #: 1943076
- Taxes: $5,551
- Master Bedroom: 15x11
- Bedroom #2: 13x10
- Bedroom #3: 12x9
- Kitchen: 19x8
- Living/Grt Rm: 19x12
- Rec Room: 19x15
- Laundry:
