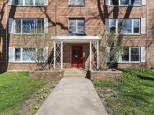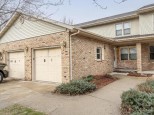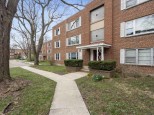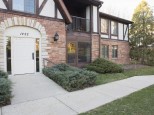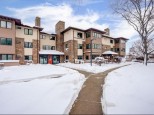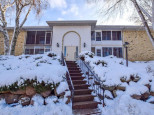Property Description for 5346 Westport Rd 10, Madison, WI 53704
Spectacular 1st floor Ranch condo w/ no step entry from the over sized 2 1/2 car attached garage! Walk into the 1st floor unit & notice the spacious living room w/ fireplace that is wide open to a fully applianced kitchen w/ snack bar. 2 spacious bedrooms & 2 full baths! Master Suite has it's own bath! In-unit laundry, lots of closets for storage. Private outdoor patio. This beautiful condo is quiet and private and even has a pier where you can enjoy fishing & the Yahara River/Lake Mendota. Common area firepit and outdoor kayak/canoe storage. Low monthly condominium fee. Low Westport taxes. Motivated seller.
- Finished Square Feet: 1,270
- Finished Above Ground Square Feet: 1,270
- Waterfront:
- Building: Twin Oaks Condos
- County: Dane
- Elementary School: Prairie
- Middle School: Waunakee
- High School: Waunakee
- Property Type: Condominiums
- Estimated Age: 2003
- Parking: 2 car Garage
- Condo Fee: $260
- Basement: None
- Style: Ranch
- MLS #: 1939041
- Taxes: $3,187
- Master Bedroom: 13x13
- Bedroom #2: 13x13
- Kitchen: 11x12
- Living/Grt Rm: 14x18
- Dining Area: 6x8































