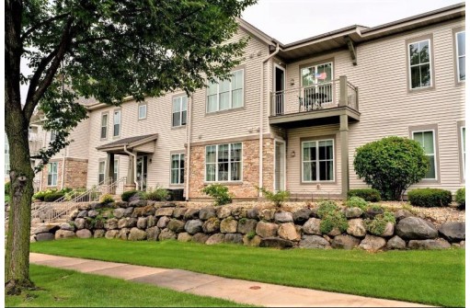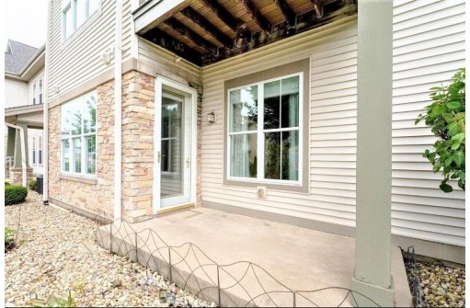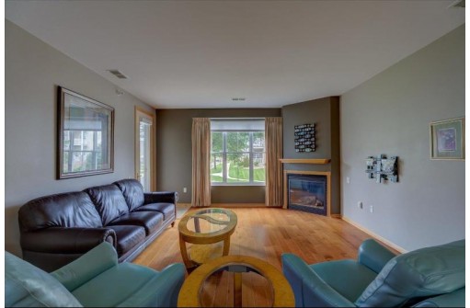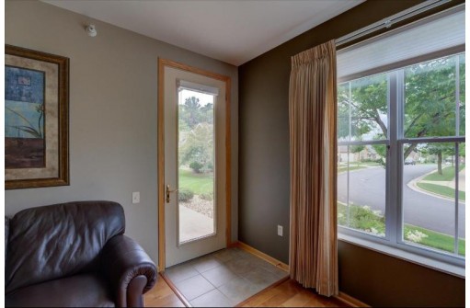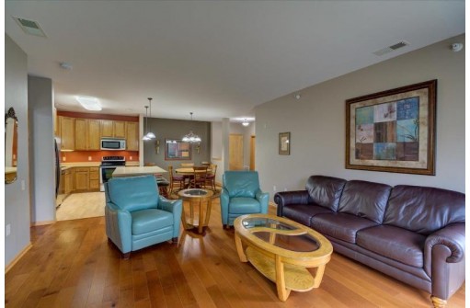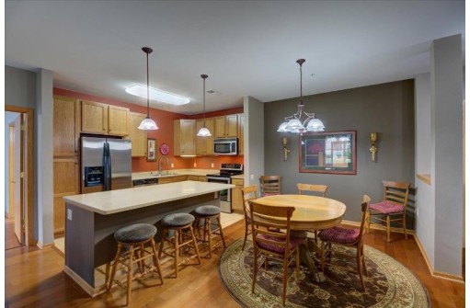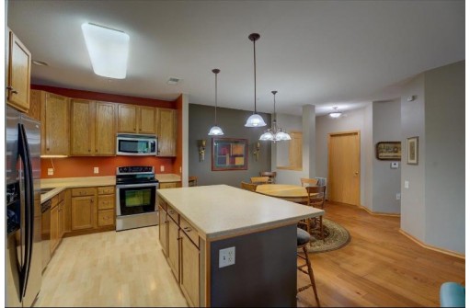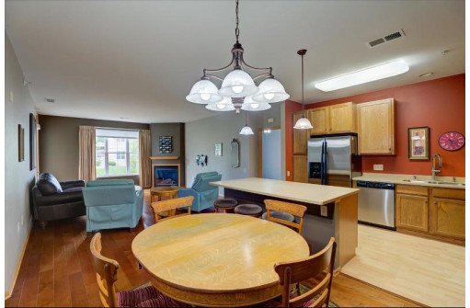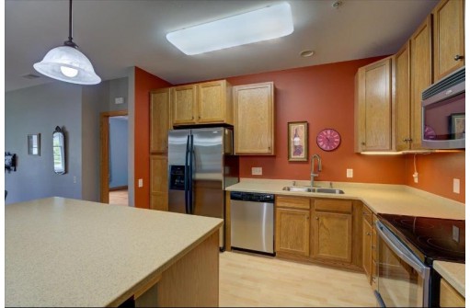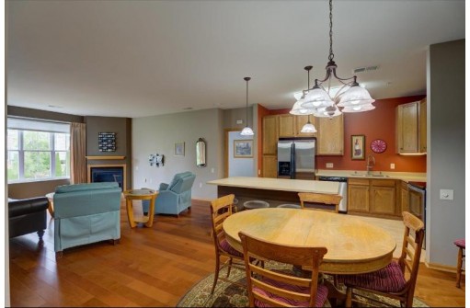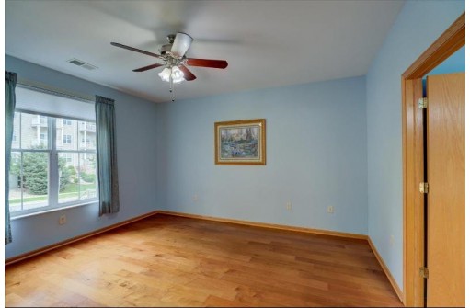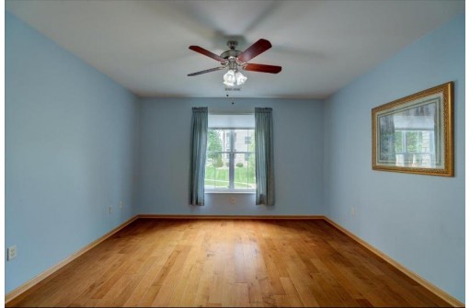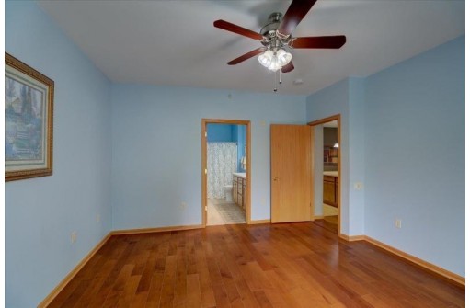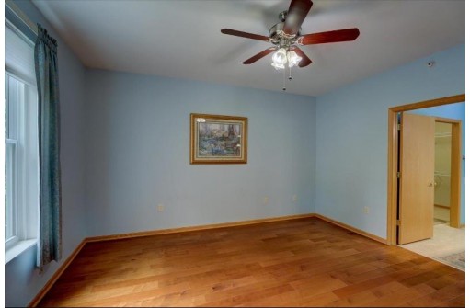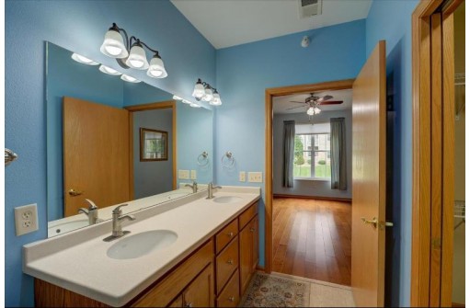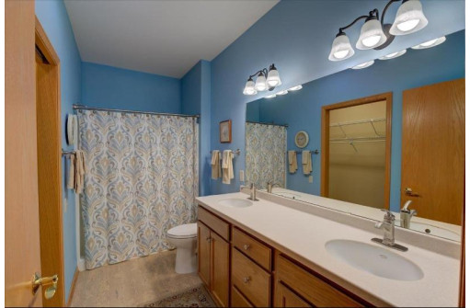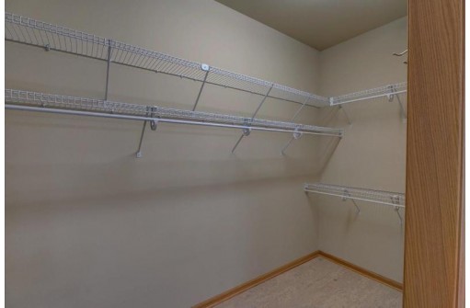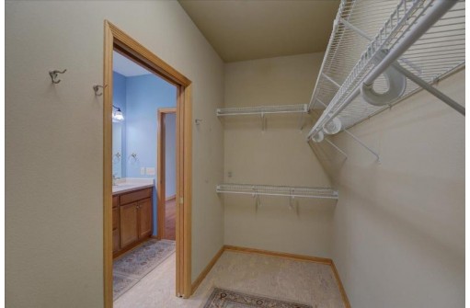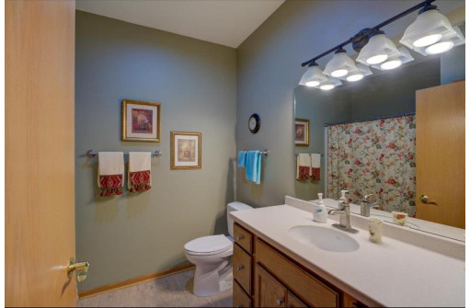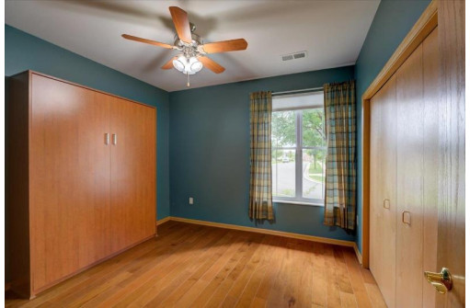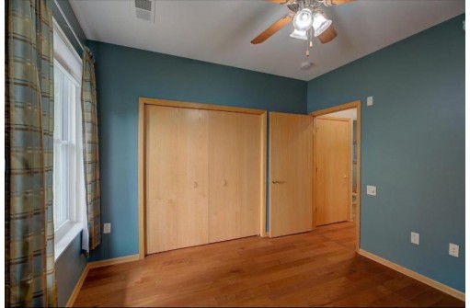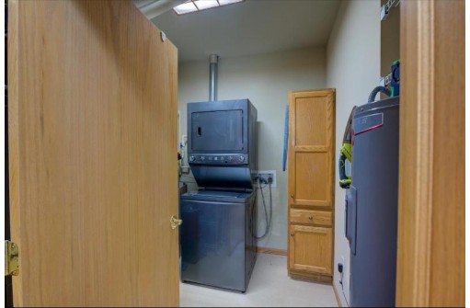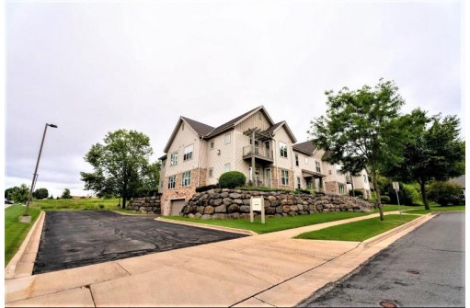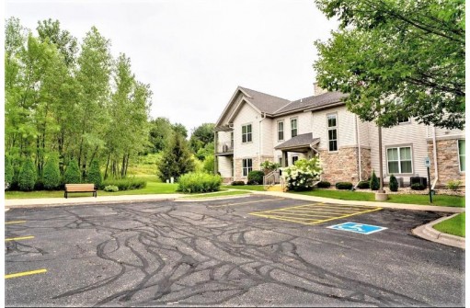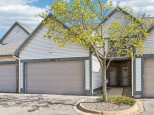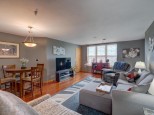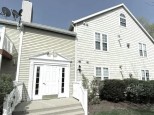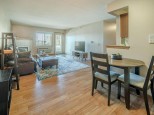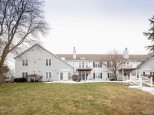Property Description for 533 Commerce Dr 104, Madison, WI 53719
Rare opportunity to own this charming garden-style home in the All Saints Community. Barrier-free, well-maintained one-owner w/an inviting open concept throughout the home. Enjoy gas fireplace in the living room to take the chill out of the cold nights. Engineered hardwood flooring throughout the bdrms & LR in warm walnut color, while the kitchen is set off w/a beautiful maple color. Kitchen has SS appliances & oak cabinets w/corian countertops. The primary bdrm incl a nice size walk-in closet. 2nd bdrrm contains a murphy bed (mattress not included) & is easy to pull down. Elevator is down the hall & brings you to your 2 parking stalls & storage unit in heated garage. Walking distance to All Saints amenities.
- Finished Square Feet: 1,307
- Finished Above Ground Square Feet: 1,307
- Waterfront:
- Building: All Saints
- County: Dane
- Elementary School: Call School District
- Middle School: Spring Harbor
- High School: Memorial
- Property Type: Condominiums
- Estimated Age: 2006
- Parking: 2+ spaces assigned, Heated, Opener inc, Underground
- Condo Fee: $450
- Basement: None, Poured concrete foundatn
- Style: 55 and Over, Garden (apartment style)
- MLS #: 1941296
- Taxes: $4,218
- Master Bedroom: 14x14
- Bedroom #2: 11x11
- Kitchen: 10x12
- Living/Grt Rm: 15x16
- StorageUnt: 00x00
- Laundry: 08x09
- Dining Area: 08x11
