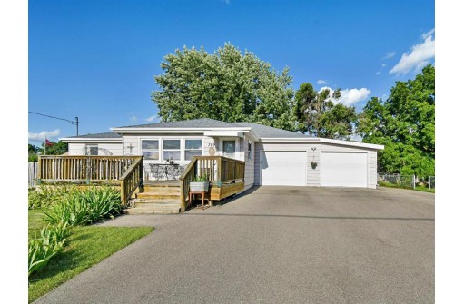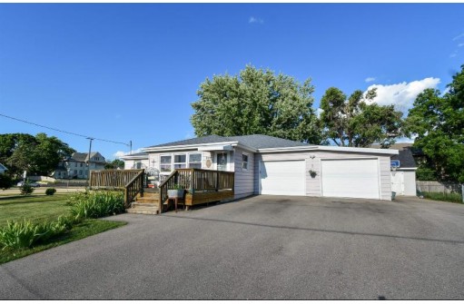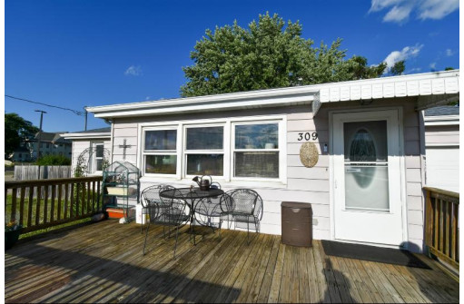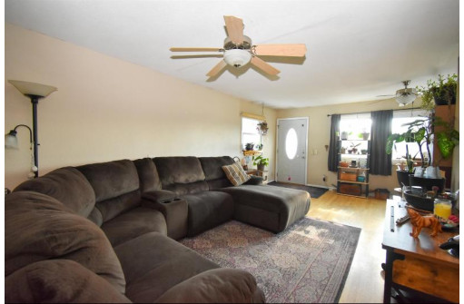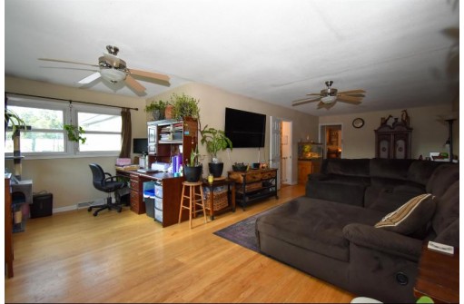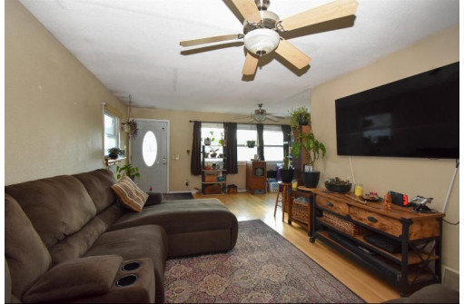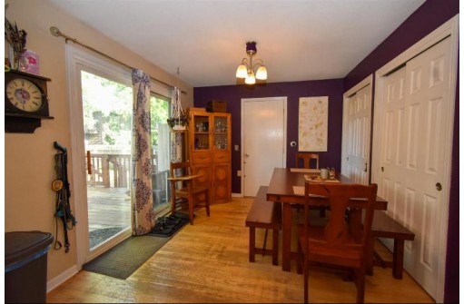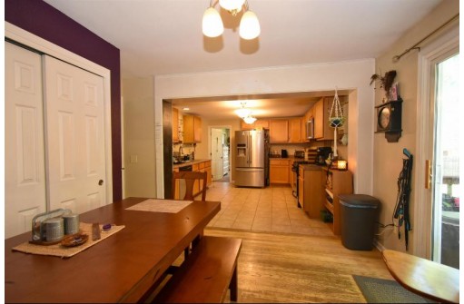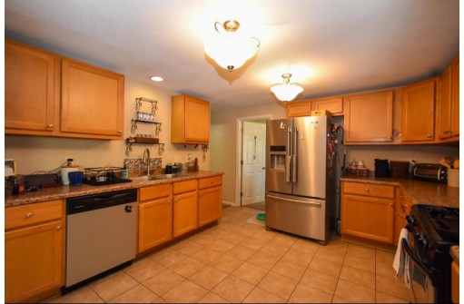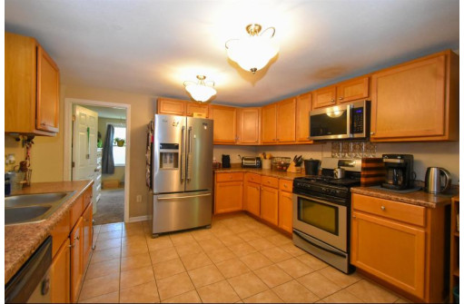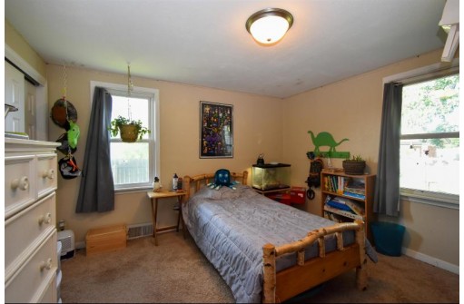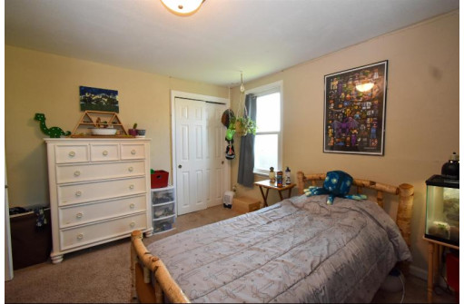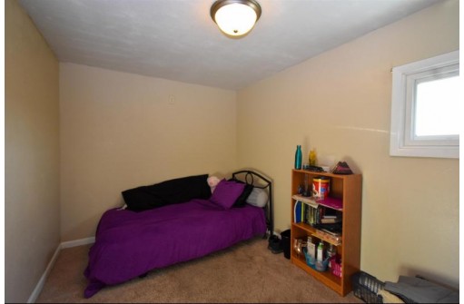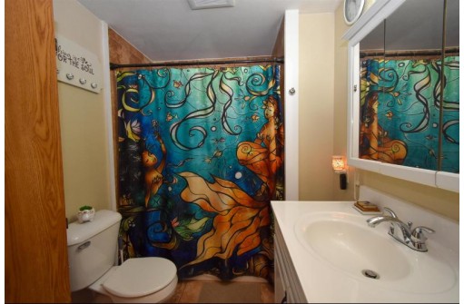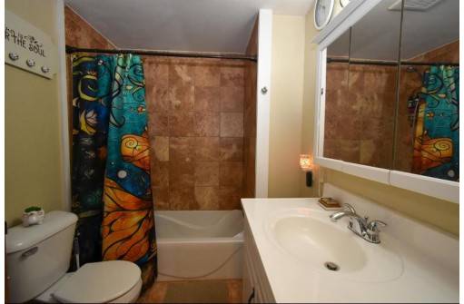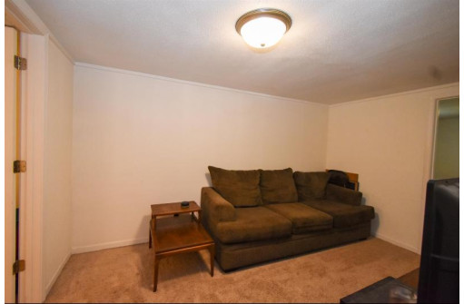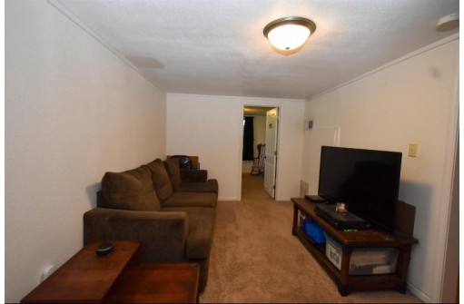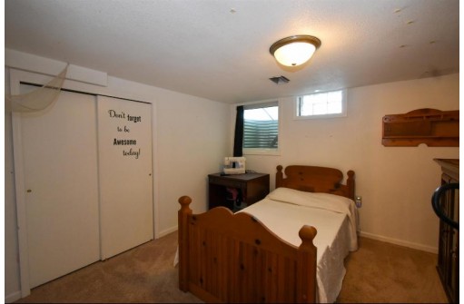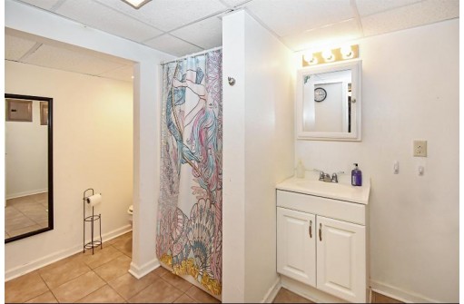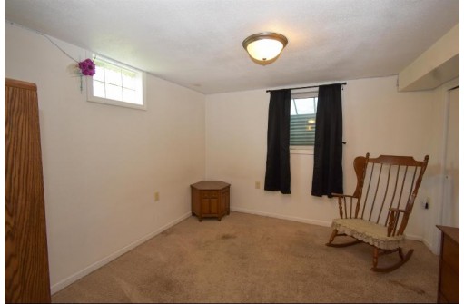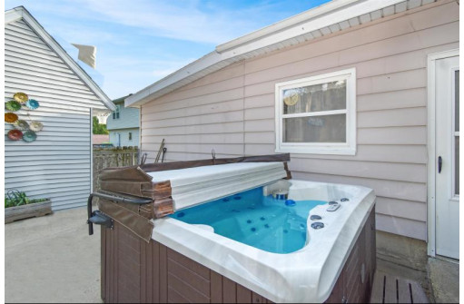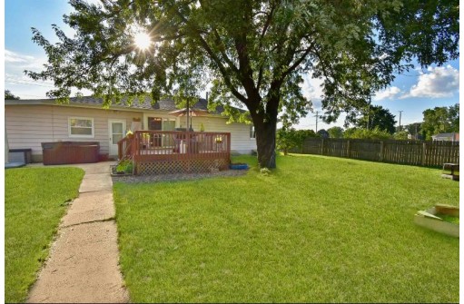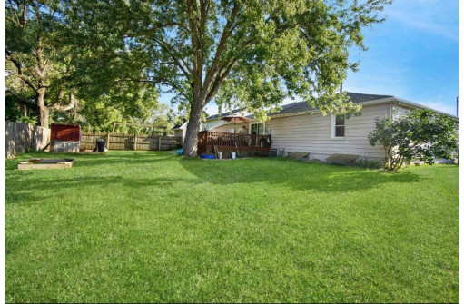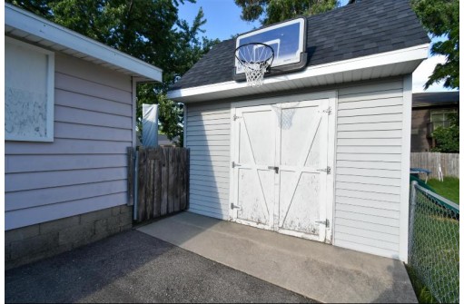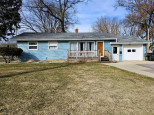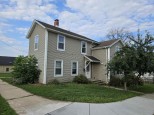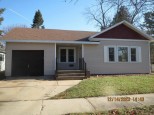Property Description for 309 S Gjertson St, Stoughton, WI 53589
Showings begin Sat 7/16. Sunny ranch in the heart of Stoughton offers 4 bedrooms, a generous backyard, 2 car garage, & the opportunity to own your first home! You'll find 2 bedrooms & an office on the main floor, finished lower level has 2 additional bedrooms & full bath. Spacious eat in kitchen features stainless steel appliances & plenty of cabinets. Sliding glass doors lead to a large deck + patio, perfect for summer dinners or relaxing soaks in the hot tub. The privacy fence truly creates a quiet space among beautiful perennials, lilac & raspberry bushes, an apple tree & majestic Ash. Roomy mudroom catches shoes & backpacks. 2 car garage + 8X12 shed & concrete driveway w/extra parking pad. Walk to Fox Prairie El, farmer's market & downtown restauraurants. Splash pad is also close by!
- Finished Square Feet: 1,835
- Finished Above Ground Square Feet: 1,392
- Waterfront:
- Building Type: 1 story
- Subdivision: Julseth Add
- County: Dane
- Lot Acres: 0.27
- Elementary School: Fox Prairie
- Middle School: River Bluff
- High School: Stoughton
- Property Type: Single Family
- Estimated Age: 1961
- Garage: 2 car, Attached, Opener inc.
- Basement: Partial, Partially finished
- Style: Ranch
- MLS #: 1939358
- Taxes: $4,976
- Master Bedroom: 16x12
- Bedroom #2: 12x12
- Bedroom #3: 11x11
- Bedroom #4: 11x11
- Kitchen: 13x12
- Living/Grt Rm: 29x12
- Dining Room: 10x12
- DenOffice: 8x12
- Rec Room: 9x13
- Laundry:
- Mud Room: 8x11
