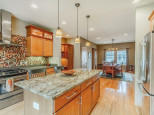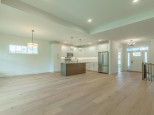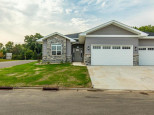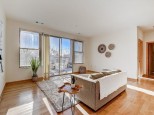Property Description for 2994 Woods Edge Way, Fitchburg, WI 53711
No showings until notice. further Beautiful, spacious, sun filled 2 bedroom plus den/office in Seminole Village Condo. Large foyer opens to a kitchen, dining room, living room w/gas fireplace, skylights, & vaulted ceiling add light & charm to the main living space. Living room extends into a comfy sun room & deck overlooking wooded Dawley Conservancy. It's almost like living in your own resort. Main bedroom features updated BA, 2 walk-in closets & large walk-in shower. Main floor has laundry room & walk in pantry. Lower level has gas fireplace, wet bar, screened porch and walk-out patio add to the enjoyable outdoor space. Association offers pool, remodeled clubhouse, tennis/pickleball court, pond, gazebo, walking trails, beautifully manicured landscaping with mature trees throughout.
- Finished Square Feet: 3,212
- Finished Above Ground Square Feet: 1,712
- Waterfront:
- Building: Seminole Village
- County: Dane
- Elementary School: Call School District
- Middle School: Call School District
- High School: Verona
- Property Type: Condominiums
- Estimated Age: 1993
- Parking: 2 car Garage, Attached, Opener inc
- Condo Fee: $535
- Basement: 8 ft. + Ceiling, Full, Partially finished, Poured concrete foundatn, Walkout
- Style: Ranch
- MLS #: 1939169
- Taxes: $8,463
- Master Bedroom: 17x14
- Bedroom #2: 15x12
- Family Room: 29x16
- Kitchen: 13x12
- Living/Grt Rm: 17x6
- DenOffice: 16x11
- Sun Room: 17x9
- Laundry: 7x6
- Dining Area: 14x12
- Other: 8x10



















































