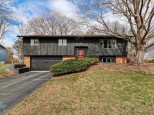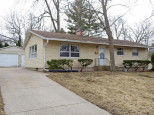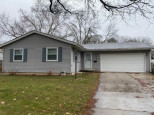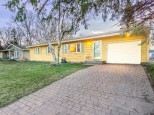Property Description for 2510 Sara Rd, Madison, WI 53711
Show Thurs 10/20. Rare opportunity, single owner home, on Madison's highly desirable southwest side! This 3 bed, 3 bath ranch features a living room w/ gas fireplace, built-ins, & wired home audio, an open kitchen w/ new SS fridge and large dining space, and a fully updated 1/2 bath en suite off the primary bedroom. Main floor bathroom has also been full renovated with heated floors! Finished lower level offers great additional living space in the open rec room (wired for audio), wet bar, full bath, and still has a large storage room w/ office. Endless opportunity awaits in the fully fenced backyard with a large walkout deck that opens to spacious yard w/ garden and a large shed for extra storage or hobby workshop/garage. New water Heater '20. UHP Home Warranty included!
- Finished Square Feet: 1,650
- Finished Above Ground Square Feet: 1,200
- Waterfront:
- Building Type: 1 story
- Subdivision: Prairie Heights
- County: Dane
- Lot Acres: 0.26
- Elementary School: Huegel
- Middle School: Toki
- High School: Memorial
- Property Type: Single Family
- Estimated Age: 1969
- Garage: 2 car, Attached, Heated
- Basement: Full, Partially finished, Shower Only, Toilet Only
- Style: Ranch
- MLS #: 1945612
- Taxes: $5,074
- Master Bedroom: 11x10
- Bedroom #2: 10x10
- Bedroom #3: 10x10
- Kitchen: 12x10
- Living/Grt Rm: 14x15
- Rec Room: 25x15
- Laundry:
- Dining Area: 12x9






















































