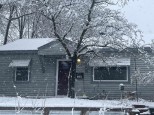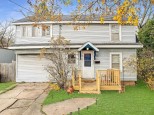Property Description for 2413 Apache Dr, Fitchburg, WI 53711
Great home located in a friendly neighborhood close to bus line, park, bike path and Conservancy. Upper level features a spacious living room with dining area. Enjoy your evenings on your 12 x 14 poured concrete patio, in your private backyard with mature trees and landscaping. Lower level features a wood burning fireplace with tile floor for more living space. Storage area/wood working room with utility sinks and usable toilet lead out to the two car garage.
- Finished Square Feet: 1,807
- Finished Above Ground Square Feet: 1,378
- Waterfront:
- Building Type: 1 story
- Subdivision:
- County: Dane
- Lot Acres: 0.21
- Elementary School: Stoner Prairie
- Middle School: Savanna Oaks
- High School: Verona
- Property Type: Single Family
- Estimated Age: 1972
- Garage: 2 car, Under
- Basement: Full, Partially finished, Poured Concrete Foundation, Toilet Only
- Style: Bi-level
- MLS #: 1943805
- Taxes: $5,009
- Master Bedroom: 12X13
- Bedroom #2: 11X13
- Family Room: 13X24
- Kitchen: 12X12
- Living/Grt Rm: 15X24
- DenOffice: 6X6
- Laundry:
- Dining Area: 12X12






















































