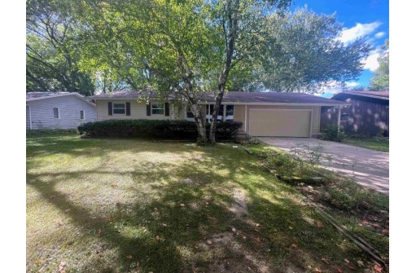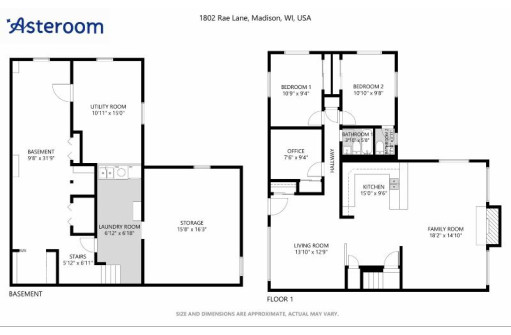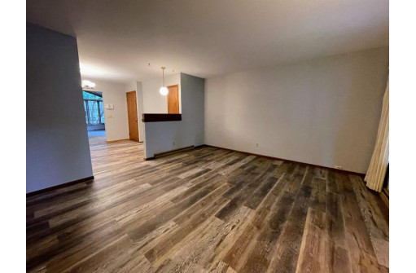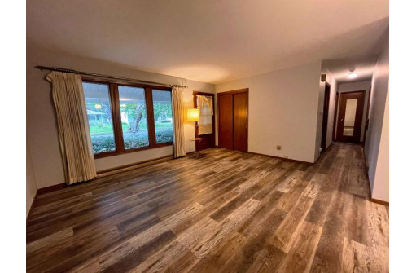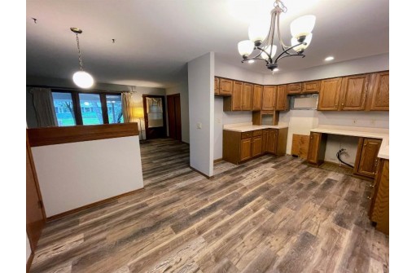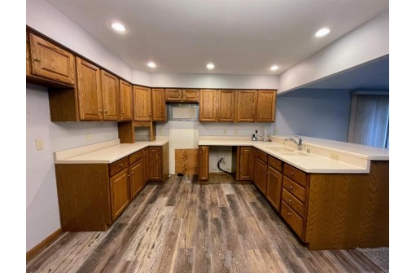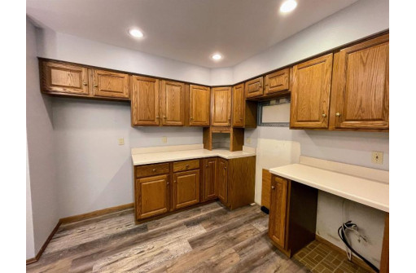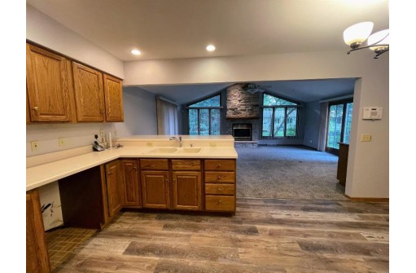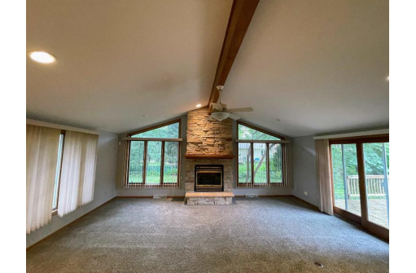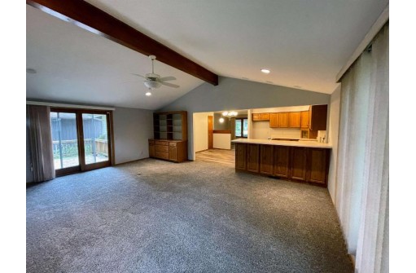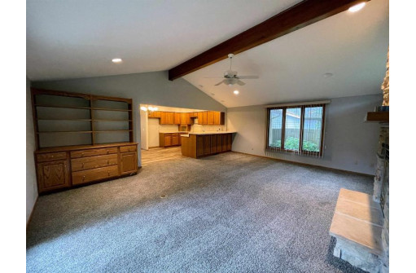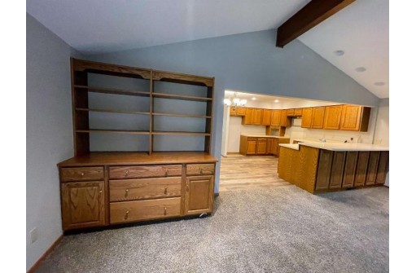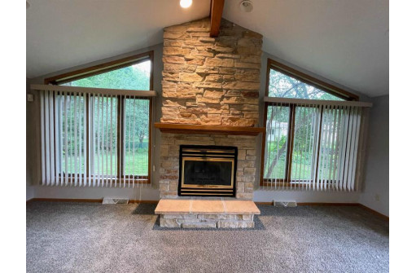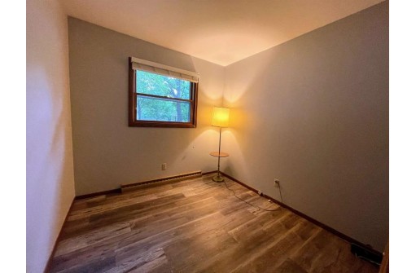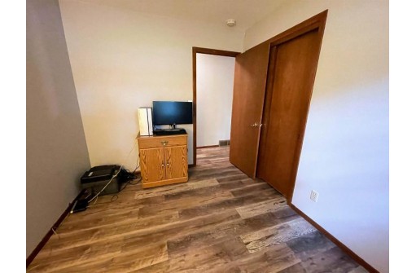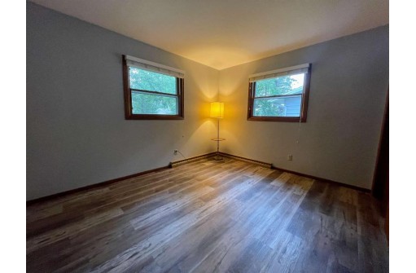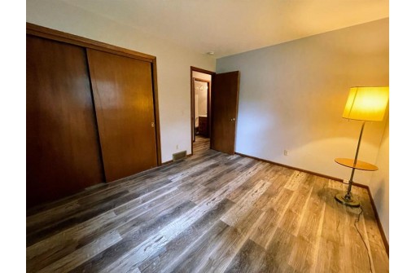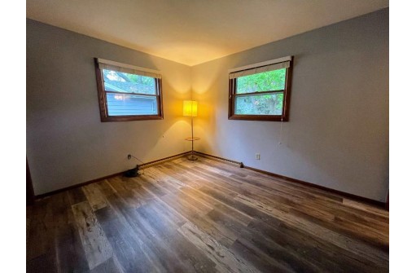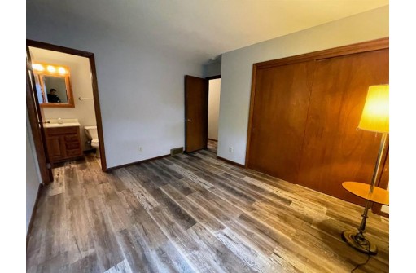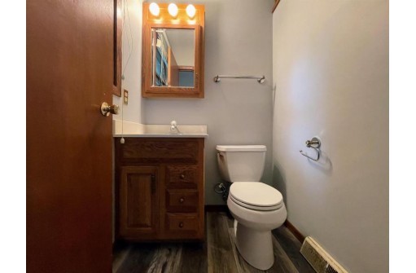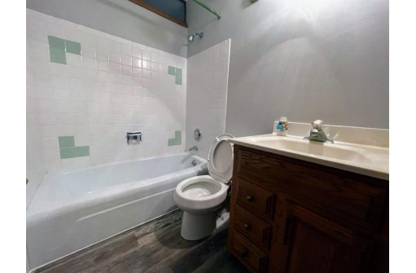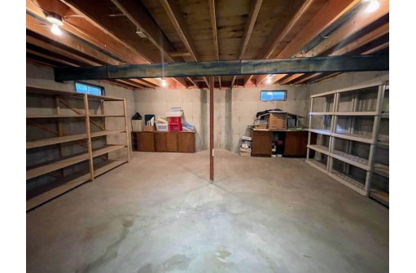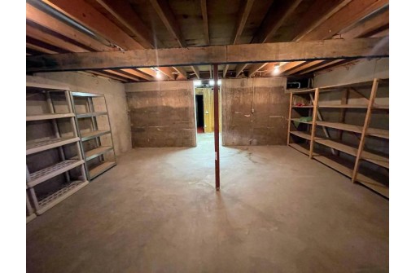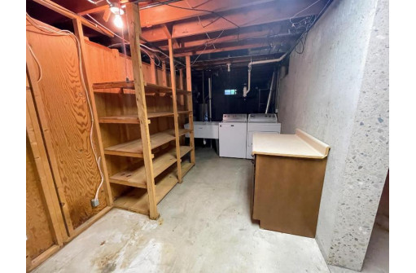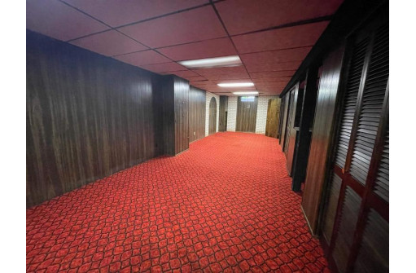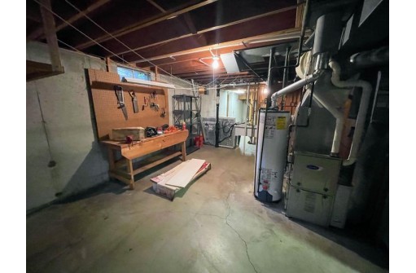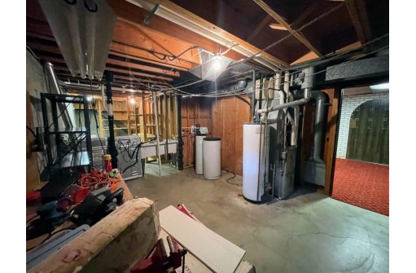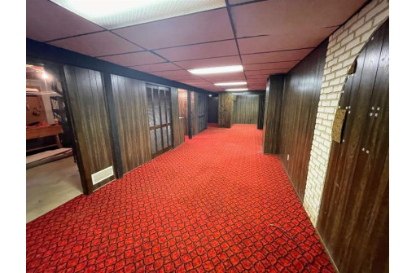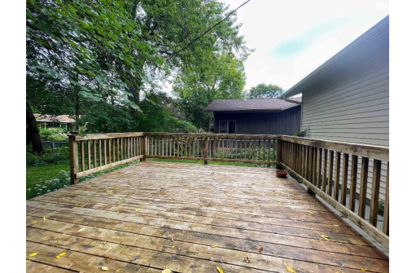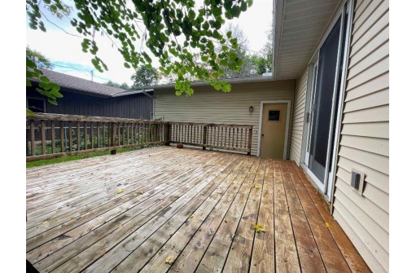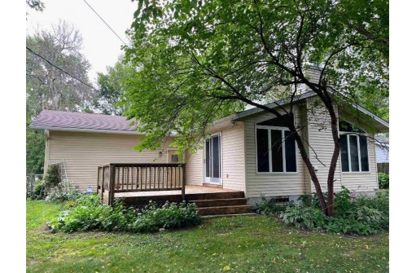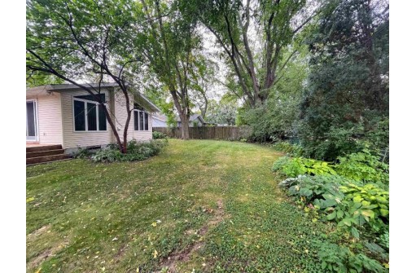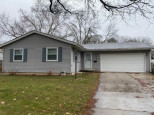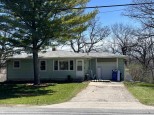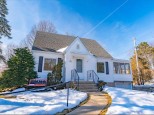Property Description for 1802 Rae Ln, Madison, WI 53711
First time on the market in 50 years this ranch home with a beautiful family room with vaulted ceiling and stone fireplace. This home has 3br/1.5ba, new updated vinyl plank flooring throughout, new carpeting in family room. The lower level is an old 70's finish but ready for your ideas. The home was added on with the current family room, and also expanded the basement area. Tons of space to create a huge finished area. The yard is private and fully fenced in with a deck off the family room area. The neighborhood is fully covered with mature trees and very private and quiet.
- Finished Square Feet: 1,436
- Finished Above Ground Square Feet: 1,436
- Waterfront:
- Building Type: 1 story
- Subdivision: Meadowood
- County: Dane
- Lot Acres: 0.21
- Elementary School: Orchard Ridge
- Middle School: Toki
- High School: Memorial
- Property Type: Single Family
- Estimated Age: 1965
- Garage: 2 car, Attached, Opener inc.
- Basement: Full, Partially finished, Poured Concrete Foundation
- Style: Ranch
- MLS #: 1944001
- Taxes: $5,250
- Master Bedroom: 12x13
- Bedroom #2: 12x12
- Bedroom #3: 11x10
- Family Room: 20x16
- Kitchen: 12x8
- Living/Grt Rm: 14x10
- Dining Area: 8x8
Similar Properties
There are currently no similar properties for sale in this area. But, you can expand your search options using the button below.
