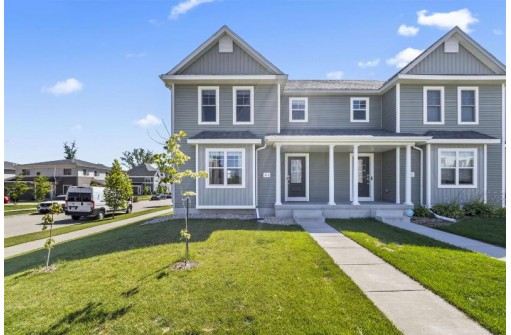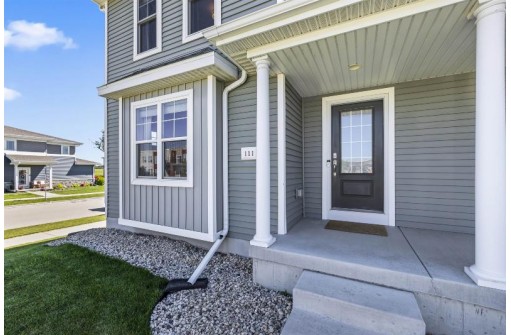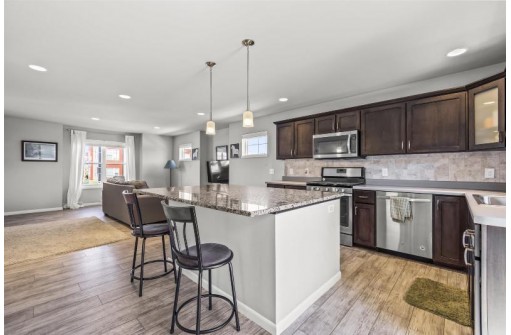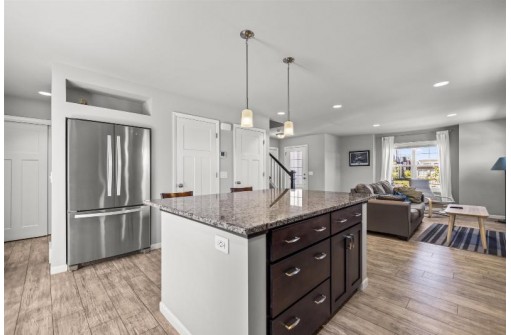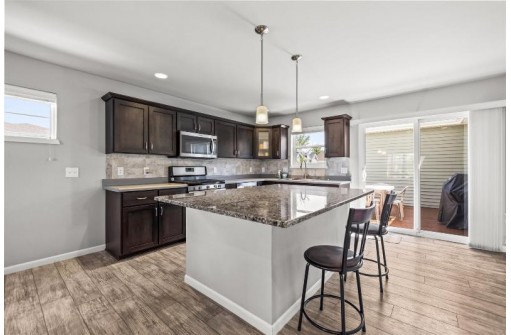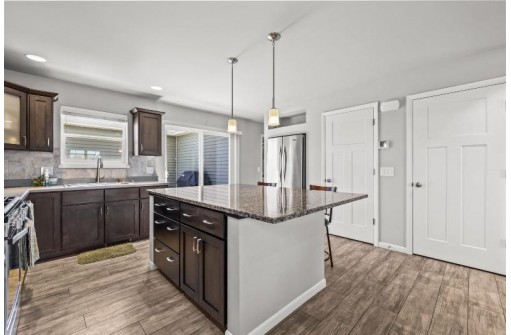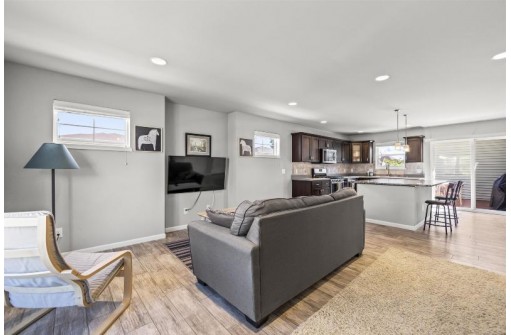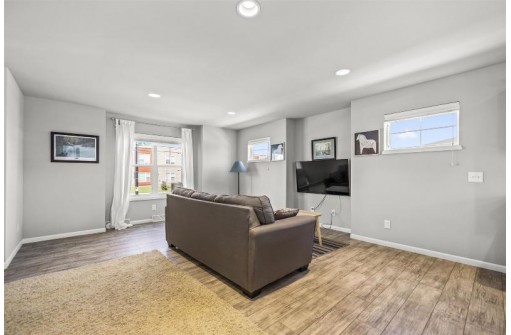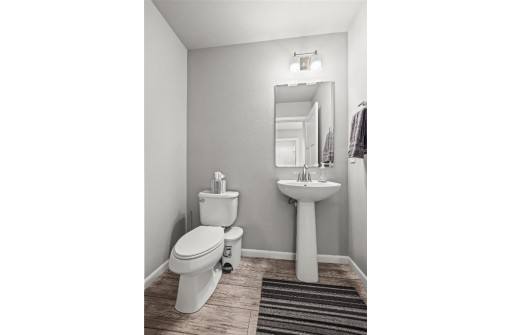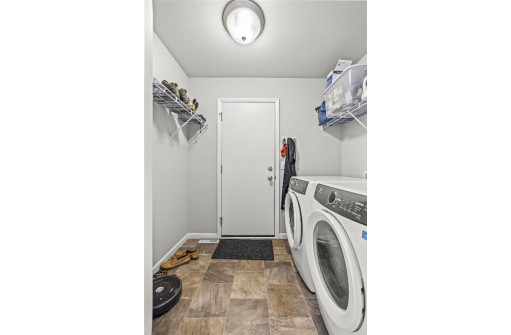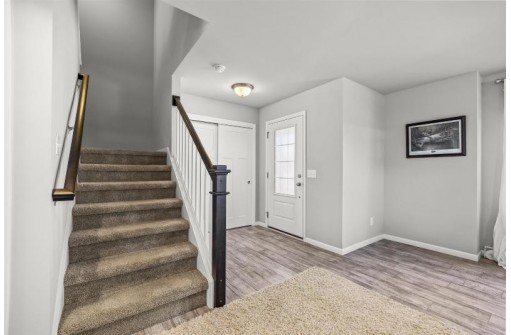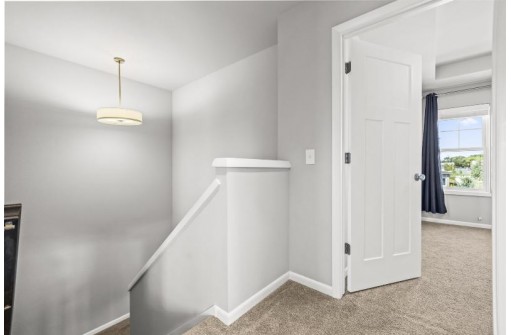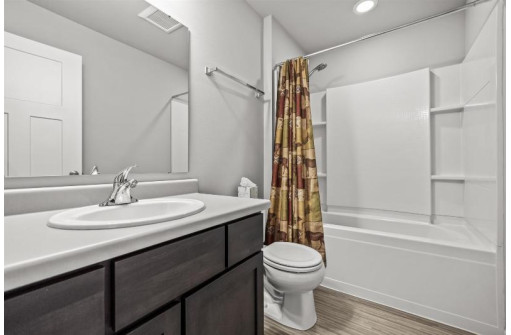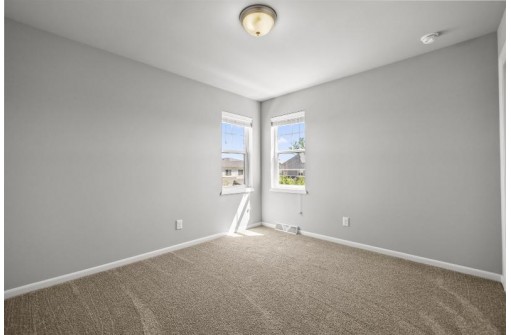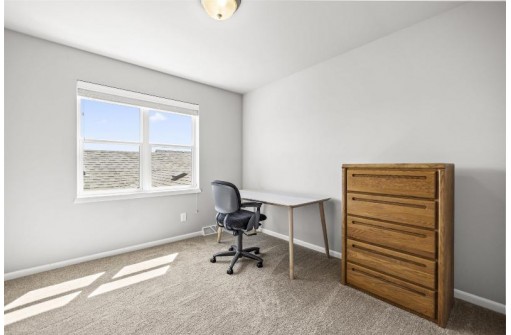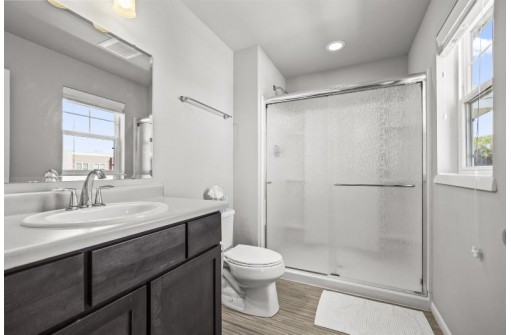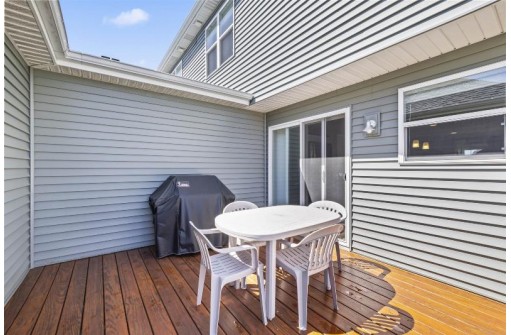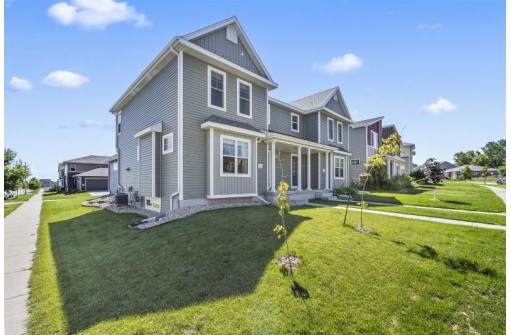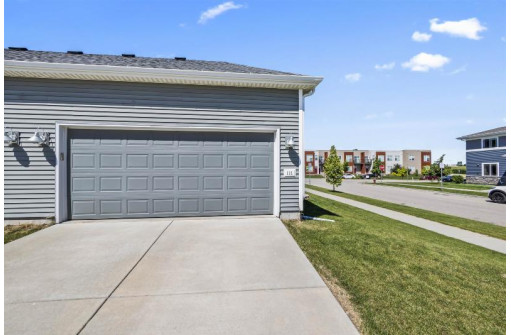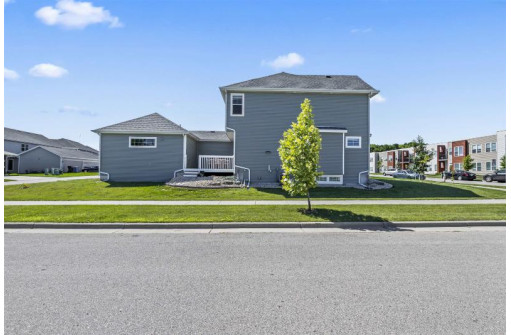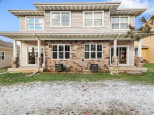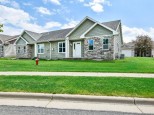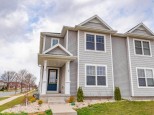Property Description for 111 Milky Way, Madison, WI 53718
Beautiful modern 3 bed/2.5 bath home in Madison's Grandview Commons North. Bright, open living room leads into kitchen and creates a great entertaining space around oversized granite center island. Kitchen complete with SS apps, tile backsplash, and dinette area that walks out to private backyard patio. Upstairs brings you to all 3 bedrooms. Primary boast tray ceilings, large closet, and ensuite. Unfinished lower level is ready to fit any of your needs and has the potential to add so much more living space! Convenient location across from park and close to all the East side has to offer!
- Finished Square Feet: 1,486
- Finished Above Ground Square Feet: 1,486
- Waterfront:
- Building Type: 1/2 duplex, 2 story
- Subdivision: Grandview Commons North
- County: Dane
- Lot Acres: 0.09
- Elementary School: Kennedy
- Middle School: Whitehorse
- High School: Lafollette
- Property Type: Single Family
- Estimated Age: 2016
- Garage: 2 car, Attached, Opener inc.
- Basement: Full, Full Size Windows/Exposed, Poured Concrete Foundation, Radon Mitigation System, Stubbed for Bathroom, Sump Pump
- Style: National Folk/Farm house
- MLS #: 1940949
- Taxes: $5,388
- Master Bedroom: 11x13
- Bedroom #2: 12x10
- Bedroom #3: 11x10
- Kitchen: 12x14
- Living/Grt Rm: 15x14
- Laundry: 08x06
