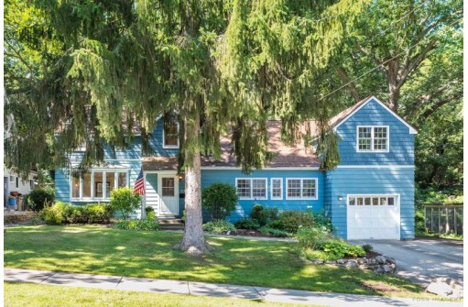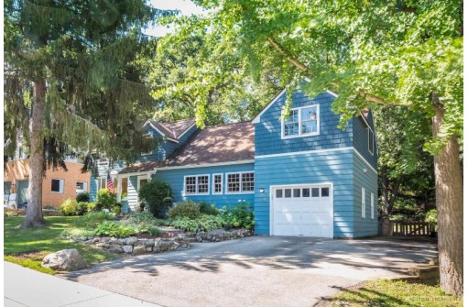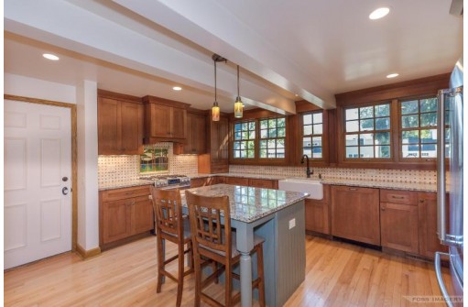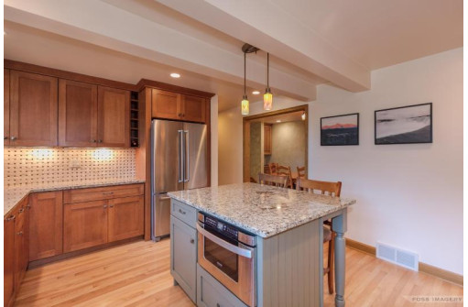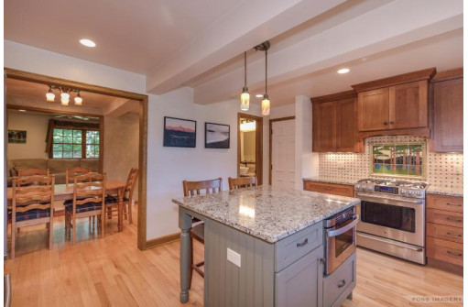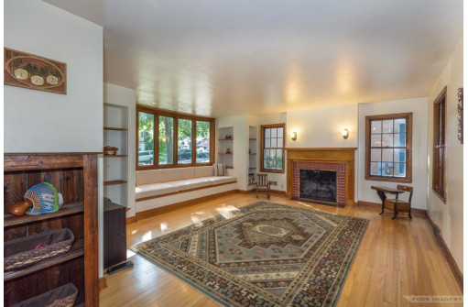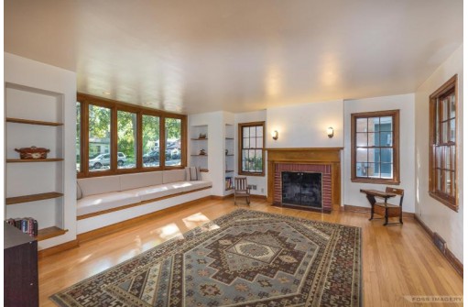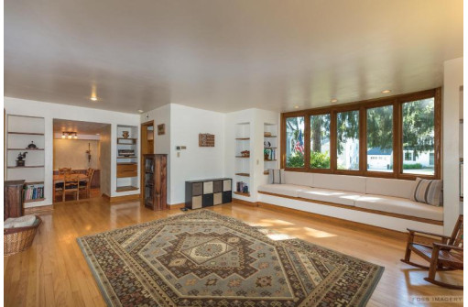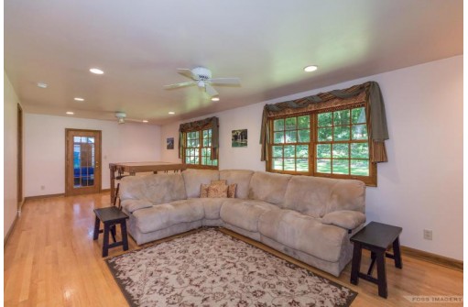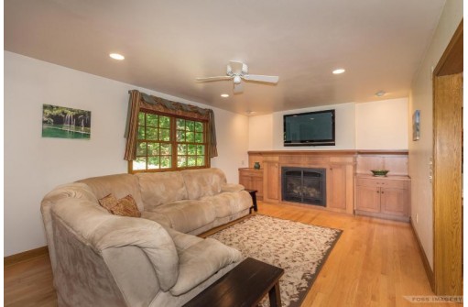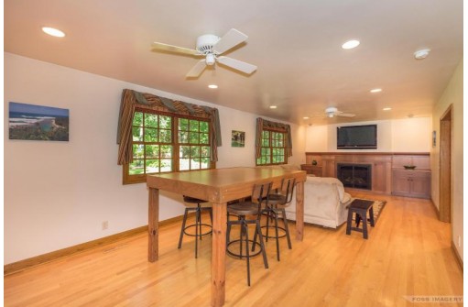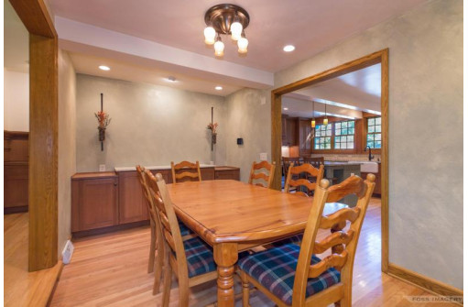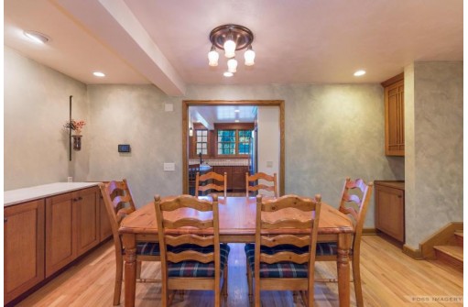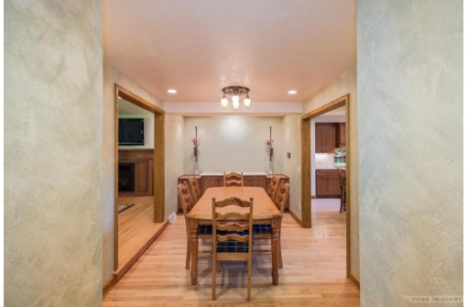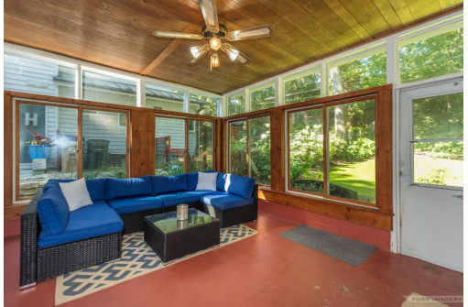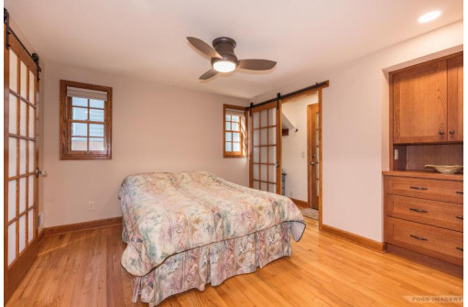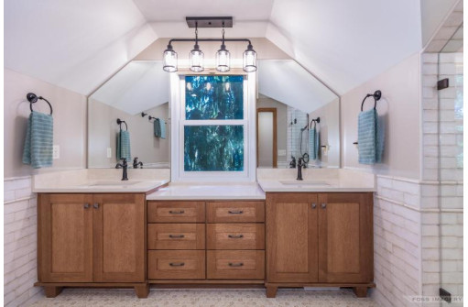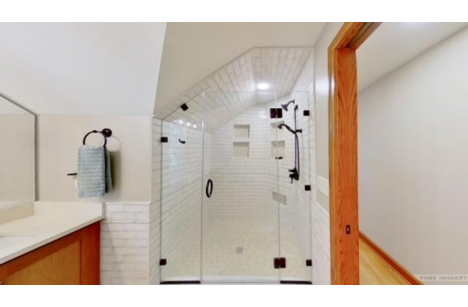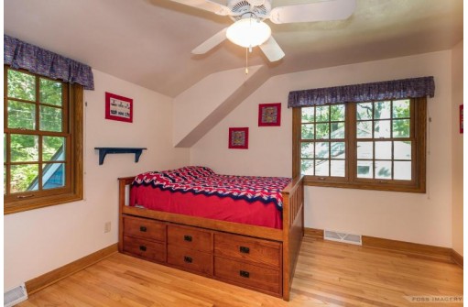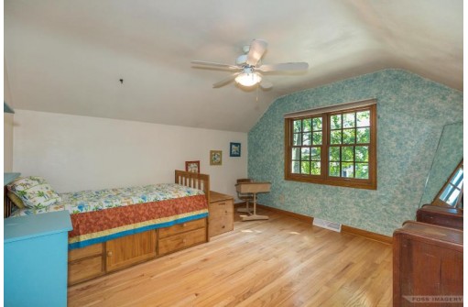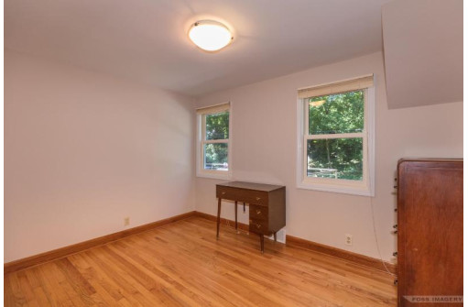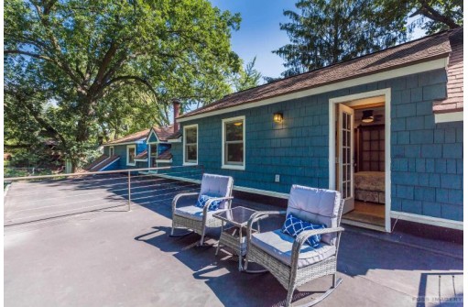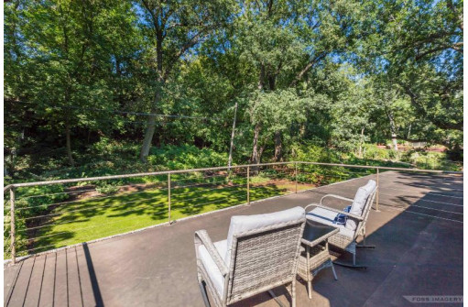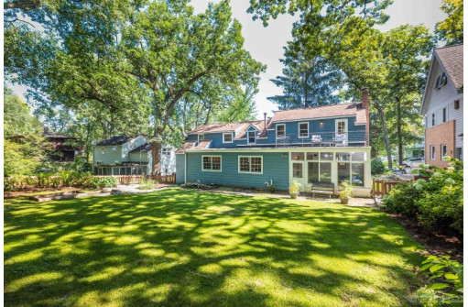Property Description for 110 Shepard Terr, Madison, WI 53705
Prime location! Spacious 2 story home backing up to Hoyt Park features high end updates, beautiful hardwood flrs &custom built-ins throughout. Gourmet kitchen features quarter-sawn oak cabinets, SS appliances w/gas range , granite counters & large island. Formal dining rm flows into the huge living room w/gas fireplace. Bright family rm includes bay window, functional built-in seating area w/brand new custom cushions & addt'l gas fireplace. Fantastic sun rm overlooks the private yard w/mature trees & wonderful landscaping. Recently renovated primary suite includes his/hers walk-in closets & private full bathroom w/dbl sinks, quartz counters, tile flrs & custom tile walk-in shower. Three addt'l bdrms & den all w/large closets.Close to parks,biking,busline,hospitals,shopping/restaurants & UW
- Finished Square Feet: 2,323
- Finished Above Ground Square Feet: 2,323
- Waterfront:
- Building Type: 2 story
- Subdivision: N/A
- County: Dane
- Lot Acres: 0.19
- Elementary School: Midvale/Lincoln
- Middle School: Hamilton
- High School: West
- Property Type: Single Family
- Estimated Age: 1941
- Garage: 2 car, Attached, Tandem
- Basement: Full, Poured Concrete Foundation
- Style: Other
- MLS #: 1942979
- Taxes: $12,189
- Master Bedroom: 12x12
- Bedroom #2: 13x12
- Bedroom #3: 12x12
- Bedroom #4: 12x9
- Family Room: 22x17
- Kitchen: 16x13
- Living/Grt Rm: 30x13
- Dining Room: 15x9
- ScreendPch: 15x12
- DenOffice: 9x7
- Laundry:
- Foyer: 12x7
Similar Properties
There are currently no similar properties for sale in this area. But, you can expand your search options using the button below.
